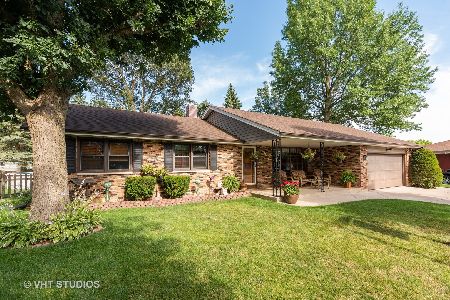936 Arthur Drive, Elgin, Illinois 60120
$345,000
|
Sold
|
|
| Status: | Closed |
| Sqft: | 2,078 |
| Cost/Sqft: | $156 |
| Beds: | 4 |
| Baths: | 3 |
| Year Built: | 1976 |
| Property Taxes: | $0 |
| Days On Market: | 1699 |
| Lot Size: | 0,24 |
Description
***Multiple offers received. Paperwork is pending. No showings***Fantastic split level home features a cool vibe and lots of great updating. Plenty of space to spread out because this home is much bigger than it looks! Did anyone say pool? Summer is almost here and you'll be sipping your favorite drink and relaxing all summer in your in your fantastic in ground pool. Home features 2 large entertaining spaces on the main levels plus an eat in kitchen and formal dining room! 4 large bedrooms including and master bedroom with 2 closets and ensuite bath! But wait there's more! Head down to your fully finished basement featuring a 3rd living/entertaining space, office/craft nook, laundry room and super cool kids hideout/playroom space. Gorgeous established neighborhood with beautiful homes and well manicured yards with mature trees and foliage.
Property Specifics
| Single Family | |
| — | |
| — | |
| 1976 | |
| Partial | |
| — | |
| No | |
| 0.24 |
| Cook | |
| Lords Park Manor | |
| 0 / Not Applicable | |
| None | |
| Public | |
| Public Sewer | |
| 11083671 | |
| 06071120110000 |
Property History
| DATE: | EVENT: | PRICE: | SOURCE: |
|---|---|---|---|
| 21 Sep, 2007 | Sold | $313,500 | MRED MLS |
| 14 Aug, 2007 | Under contract | $338,500 | MRED MLS |
| 9 May, 2007 | Listed for sale | $338,500 | MRED MLS |
| 3 May, 2016 | Sold | $216,550 | MRED MLS |
| 16 Mar, 2016 | Under contract | $224,900 | MRED MLS |
| — | Last price change | $234,900 | MRED MLS |
| 5 Jan, 2016 | Listed for sale | $234,900 | MRED MLS |
| 16 Jul, 2021 | Sold | $345,000 | MRED MLS |
| 8 Jun, 2021 | Under contract | $325,000 | MRED MLS |
| 1 Jun, 2021 | Listed for sale | $325,000 | MRED MLS |
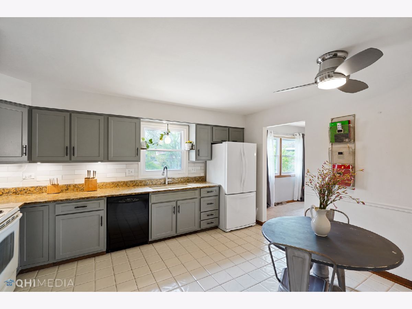
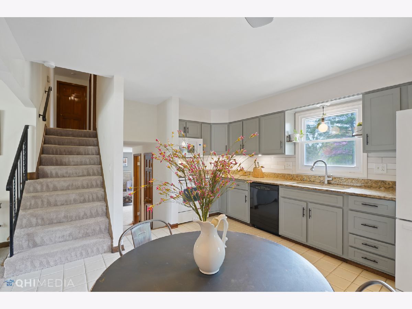
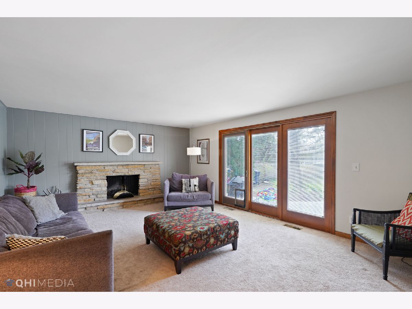
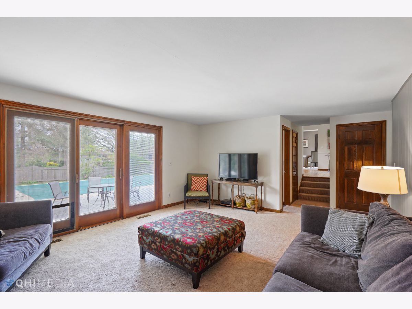

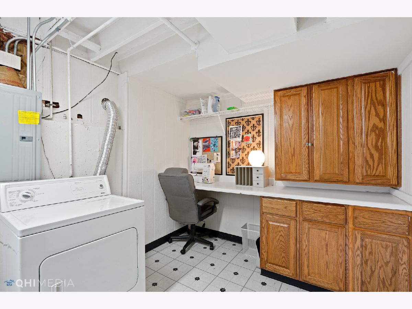
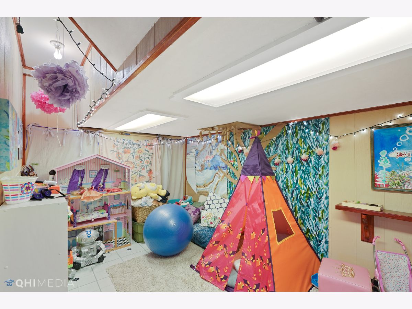


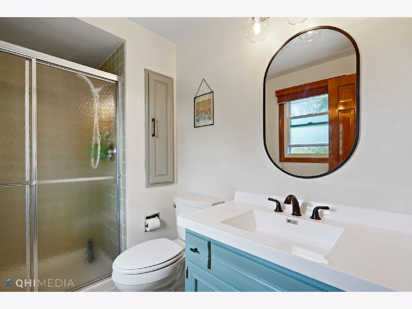

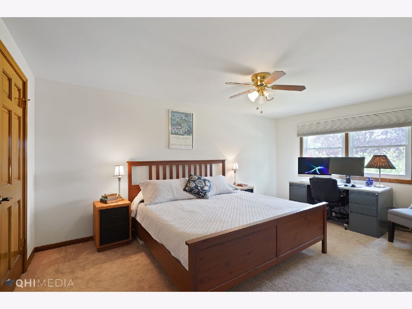
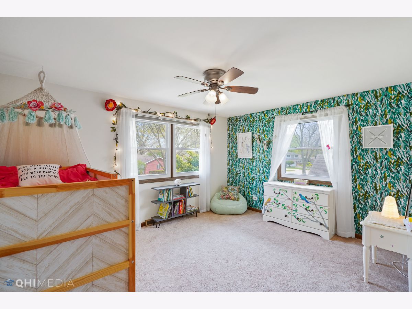
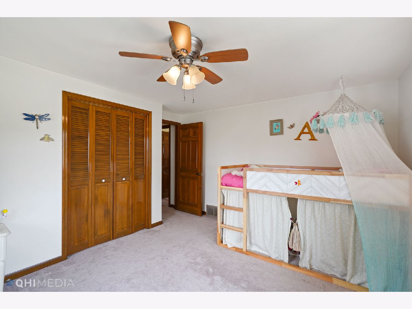
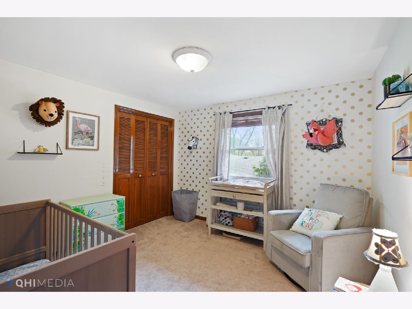
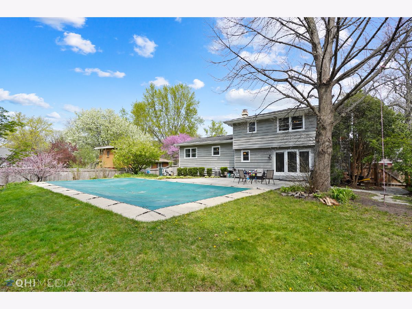
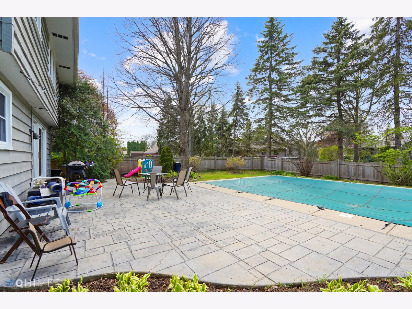
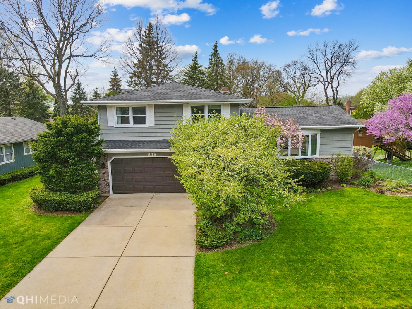
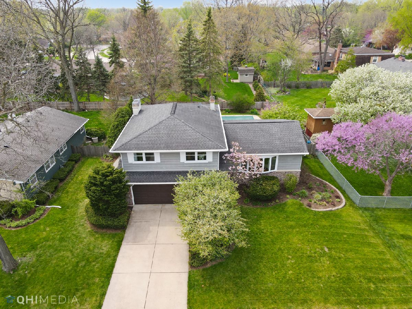
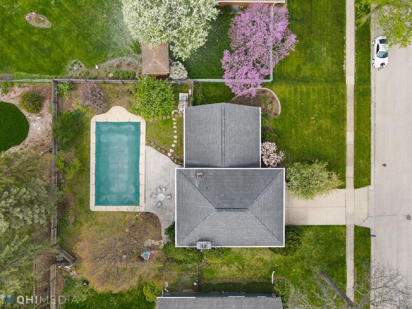
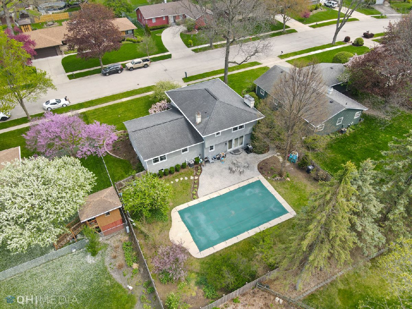
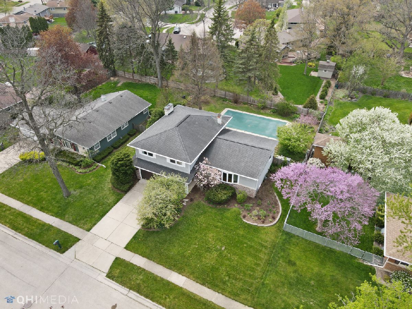

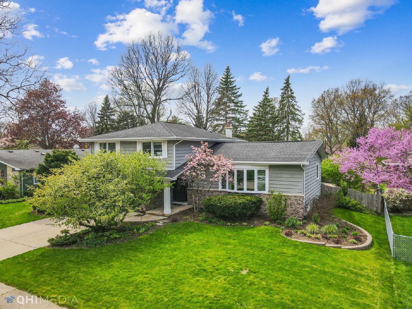
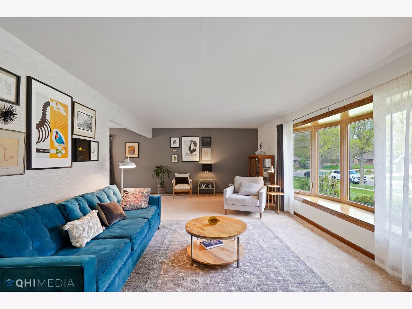
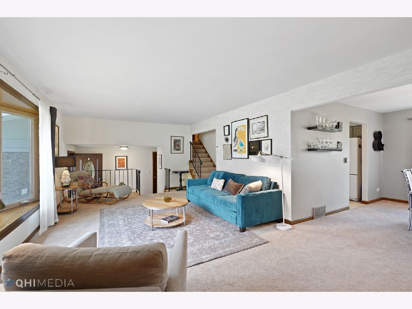
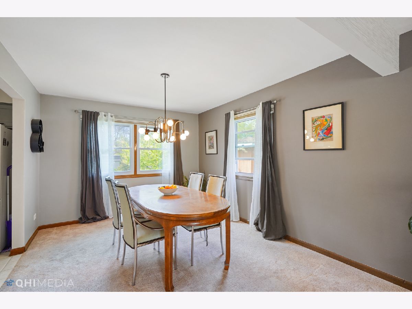
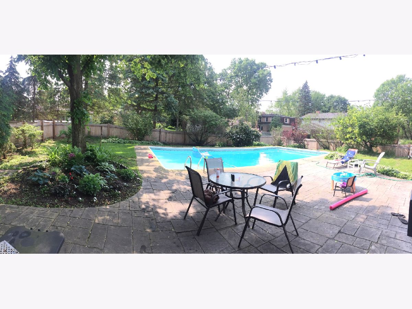
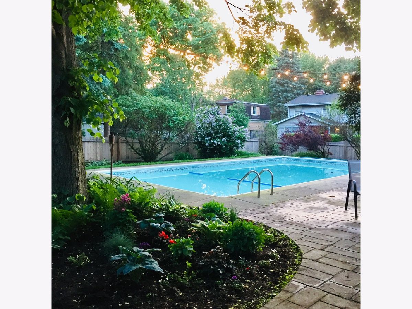
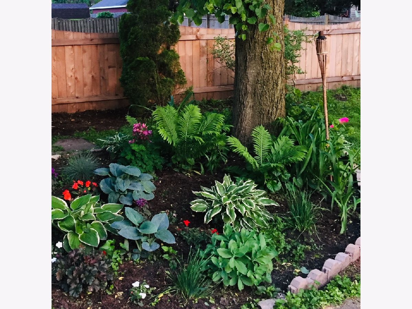
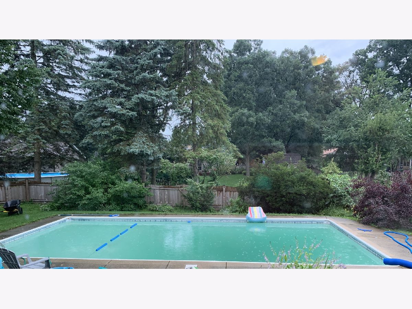
Room Specifics
Total Bedrooms: 4
Bedrooms Above Ground: 4
Bedrooms Below Ground: 0
Dimensions: —
Floor Type: Carpet
Dimensions: —
Floor Type: Carpet
Dimensions: —
Floor Type: Carpet
Full Bathrooms: 3
Bathroom Amenities: —
Bathroom in Basement: 0
Rooms: Den,Recreation Room
Basement Description: Finished
Other Specifics
| 2 | |
| Concrete Perimeter | |
| Concrete | |
| Patio, In Ground Pool | |
| Fenced Yard | |
| 80 X 130 | |
| — | |
| Full | |
| — | |
| — | |
| Not in DB | |
| Curbs, Sidewalks, Street Paved | |
| — | |
| — | |
| — |
Tax History
| Year | Property Taxes |
|---|---|
| 2007 | $4,126 |
| 2016 | $5,553 |
Contact Agent
Nearby Similar Homes
Nearby Sold Comparables
Contact Agent
Listing Provided By
Southwestern Real Estate, Inc.







