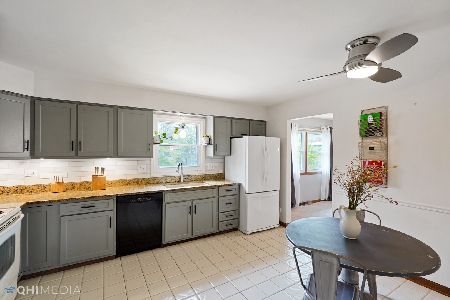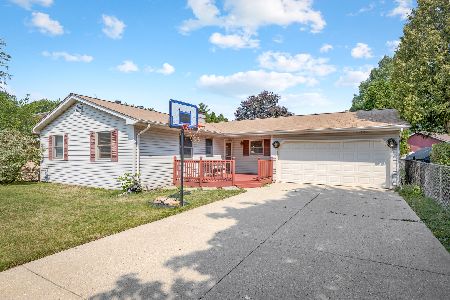903 Mohawk Court, Elgin, Illinois 60120
$275,000
|
Sold
|
|
| Status: | Closed |
| Sqft: | 1,423 |
| Cost/Sqft: | $196 |
| Beds: | 3 |
| Baths: | 2 |
| Year Built: | 1974 |
| Property Taxes: | $5,894 |
| Days On Market: | 2020 |
| Lot Size: | 0,22 |
Description
Ranch Style Living In A Lovely Cul-de-Sac is Completely Ready for You to Move Right In, Enjoy the the Professionally Landscaped Private Backyard Oasis , The Sunroom Room, Winding Deck to a Heated Pool Oasis, and Finished Basement Set Up for that Long Awaited Entertainment Space with Built in Speakers, Guest Bedroom or Office, Family Room with Fireplace, Full Bathroom with Stand up Shower, Large Recreation Room with Custom Bar and Vintage Bartops ~ This is One of Those Homes That Have Been Lovingly Labored Over by the Same Owners for over 20 Years !!! ~ Get Ready for the Checklist Because Everything Has Been Take Care of: Newer Roof + 5"inch Gutters + New Chimney ~ All Easy Clean Fold Out Windows, Brick and Vinyl Siding are all in Excellent Condition ~ New Carpet with a Transferrable Lifetime Warranty ~ Gleaming Hardwood Floors ~ Complete Kitchen Remodel + Slate Ceramic Tile Flooring + All Newer High End Stainless Steel Appliances + Cherry Wood Custom Kitchen Cabinets + Granite Countertops + Touchless Faucets + Multiple Kitchen Pantry Closets ~ All New Upgraded Light Fixtures and Ceiling Fans Throughout ~ Real Wood Baseboards + Updated Doors + Ceiling Trim Molding ~ Pella Sliding Glass Doors from Eat in Kitchen to Expansive Deck and Heated Pool -and- Sliding Glass Doors to SunRoom from Family Room ~ Please note 1/2 inch Knotty Wood Pine and Vintage Wood Burning Fireplace in Family Room ~ Family Room on the Main Level and in the Basement Both Offer Gas & Wood Burning Fireplaces ~ The Seller Spared No Expense with Installing a Walk In Tub in the Fully Remodled Bathroom ~ Enjoy a relaxing bath that offers: Anti-slip floor, Built-in safety bar, Leak resistant door, Therapeutic Air Massage System, Handheld Shower, Hydrotherapy Massage System, Hydro jets, Aromatherapy, Chromatherapy System (red, blue, and/or green LED lights) and Lifetime Warranty ~ Delight in a Full Dressing Room with Closet in the Master Bedroom ~ Newer Hot Water Heater, Baseboard Heating and Central Air Conditioning Throughout ~ Seller Just Had Custom Wood Blinds Installed Throughout the Entire Home and is Happy to Walk through the Home with the New Buyers at the Final Walkthrough to Lovingly Hand Off the Home, and Leave all Warranties with the Home for the New Homeowner ~ It's Finally Your Time to Drive Up to an Impeccable Large Concrete Drive ~ Garage with Pull Down Steps for Additional Storage where 2/3rds of the Attic is Floored for Easy Access ~ Lovely Covered Sit In Porch ... YOU DESERVE IT. Excellent Location, Close to I90, Downtown Elgin's Recreation, and Shopping Cooridors.
Property Specifics
| Single Family | |
| — | |
| Ranch | |
| 1974 | |
| Full | |
| — | |
| No | |
| 0.22 |
| Cook | |
| Lords Park Manor | |
| — / Not Applicable | |
| None | |
| Public | |
| Public Sewer | |
| 10783421 | |
| 06071120220000 |
Nearby Schools
| NAME: | DISTRICT: | DISTANCE: | |
|---|---|---|---|
|
Grade School
Coleman Elementary School |
46 | — | |
|
Middle School
Larsen Middle School |
46 | Not in DB | |
|
High School
Elgin High School |
46 | Not in DB | |
Property History
| DATE: | EVENT: | PRICE: | SOURCE: |
|---|---|---|---|
| 25 Aug, 2020 | Sold | $275,000 | MRED MLS |
| 18 Jul, 2020 | Under contract | $279,500 | MRED MLS |
| 15 Jul, 2020 | Listed for sale | $279,500 | MRED MLS |
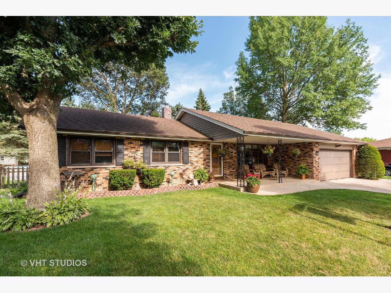
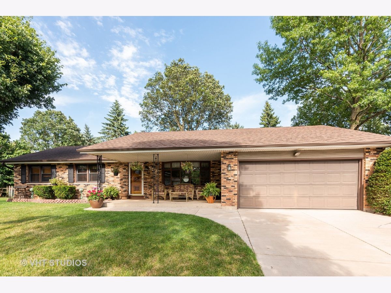
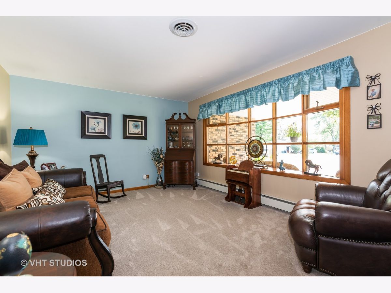
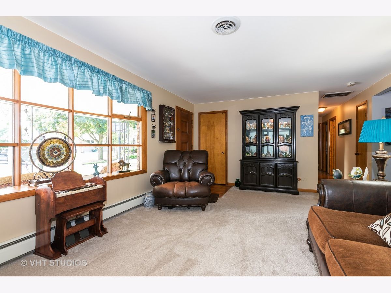
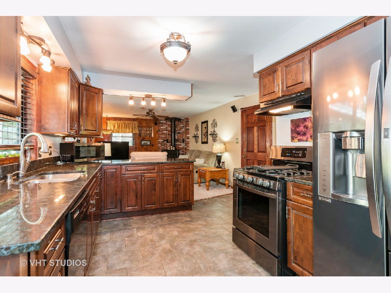
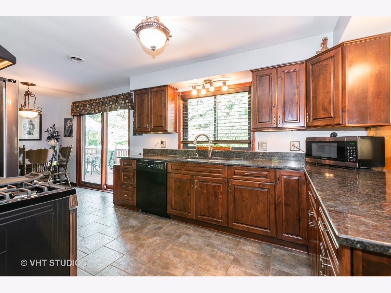
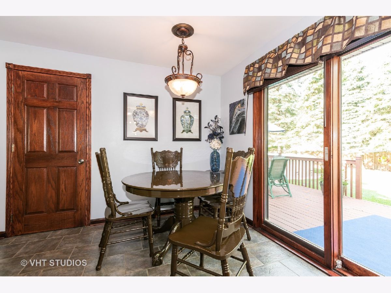
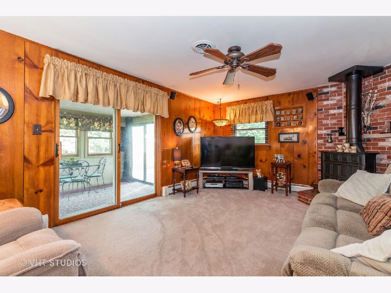
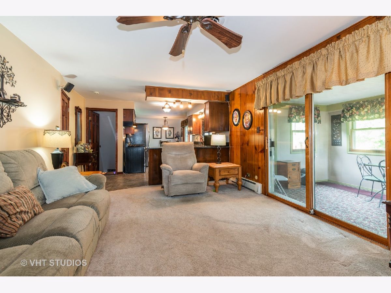
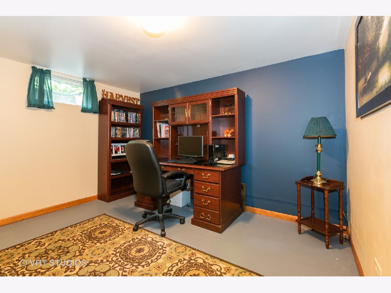
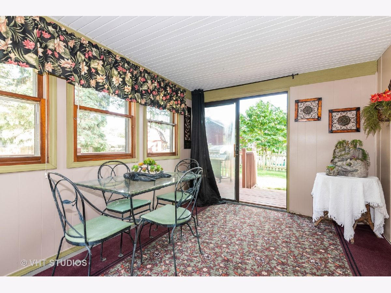
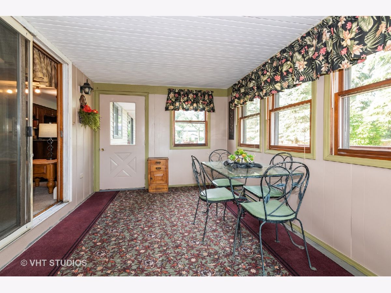
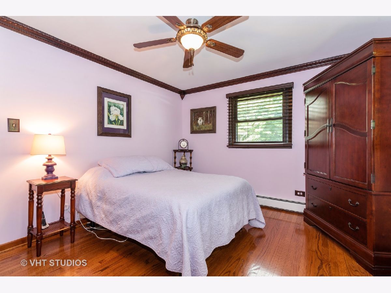
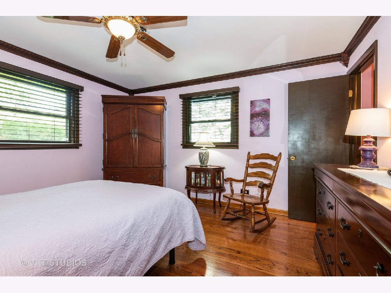
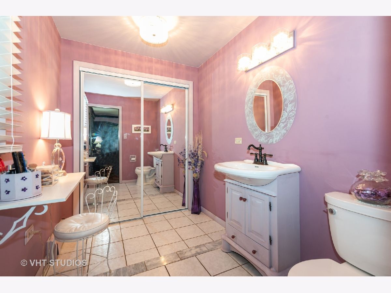
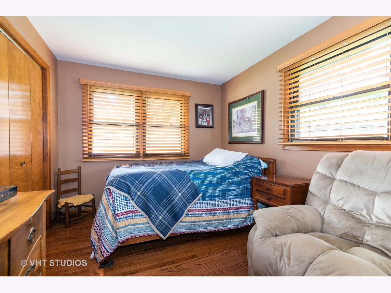
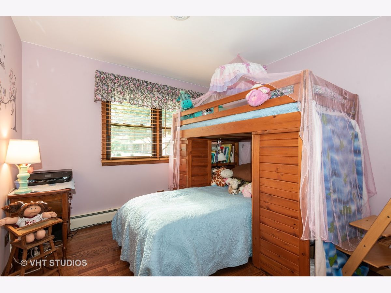
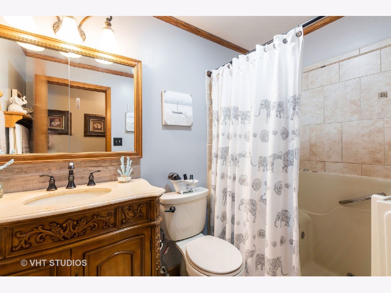
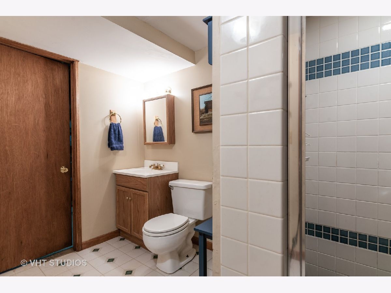
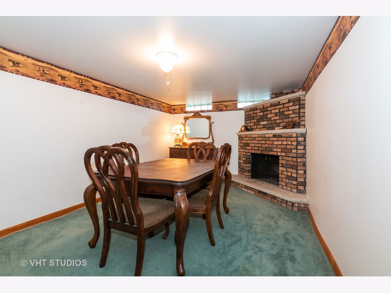
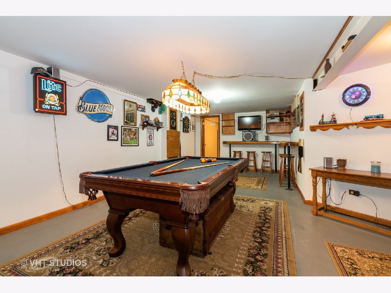
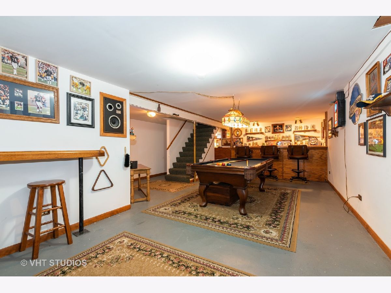
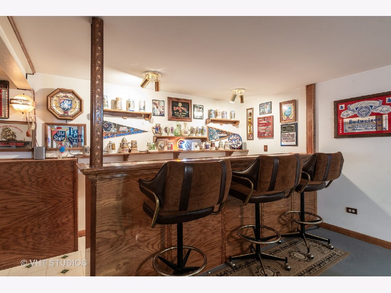
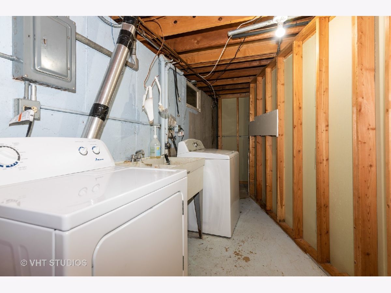
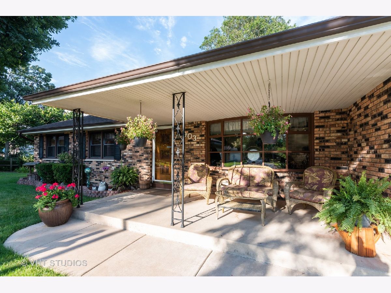
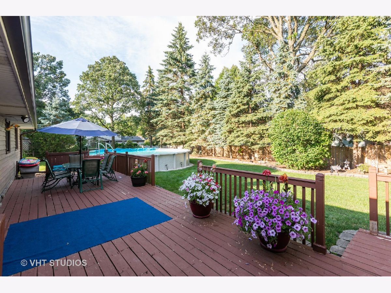
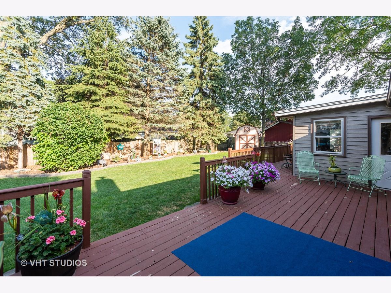
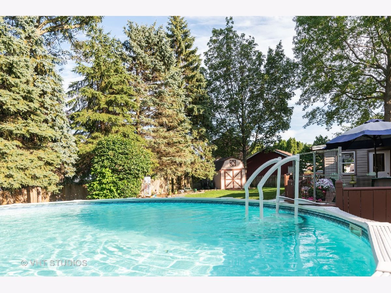
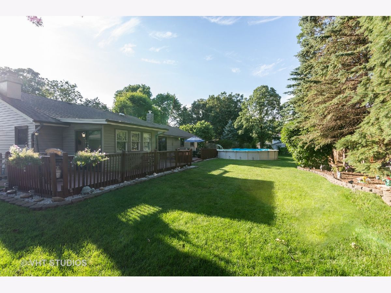
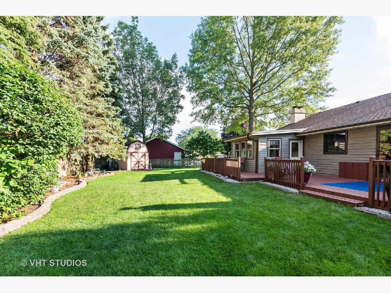
Room Specifics
Total Bedrooms: 3
Bedrooms Above Ground: 3
Bedrooms Below Ground: 0
Dimensions: —
Floor Type: Hardwood
Dimensions: —
Floor Type: Hardwood
Full Bathrooms: 2
Bathroom Amenities: Handicap Shower,Soaking Tub
Bathroom in Basement: 1
Rooms: Eating Area,Family Room,Sun Room,Storage,Office,Recreation Room
Basement Description: Finished
Other Specifics
| 2 | |
| Concrete Perimeter | |
| Concrete | |
| Deck, Patio, Screened Deck, Above Ground Pool, Storms/Screens | |
| Cul-De-Sac,Fenced Yard,Landscaped,Mature Trees | |
| 51.89X115.64X151.58X169.85 | |
| Pull Down Stair,Unfinished | |
| None | |
| Bar-Dry, Hardwood Floors, First Floor Bedroom, First Floor Full Bath | |
| Range, Microwave, Dishwasher, Refrigerator, High End Refrigerator, Washer, Dryer, Disposal, Stainless Steel Appliance(s) | |
| Not in DB | |
| Curbs, Sidewalks, Street Lights, Street Paved | |
| — | |
| — | |
| Wood Burning, Gas Starter |
Tax History
| Year | Property Taxes |
|---|---|
| 2020 | $5,894 |
Contact Agent
Nearby Similar Homes
Nearby Sold Comparables
Contact Agent
Listing Provided By
Baird & Warner Real Estate - Algonquin







