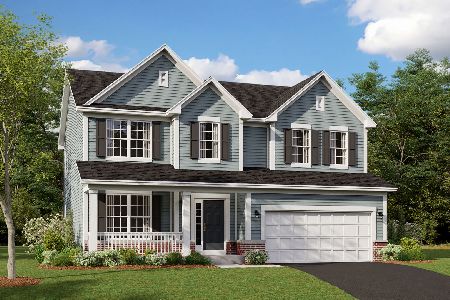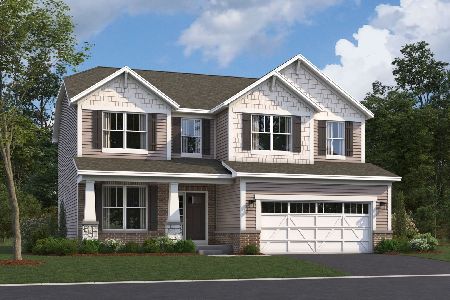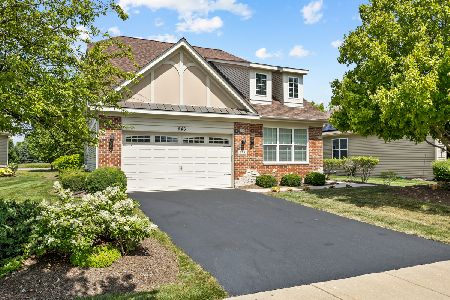846 Colchester Drive, Oswego, Illinois 60543
$400,000
|
Sold
|
|
| Status: | Closed |
| Sqft: | 2,453 |
| Cost/Sqft: | $157 |
| Beds: | 3 |
| Baths: | 4 |
| Year Built: | 2007 |
| Property Taxes: | $9,964 |
| Days On Market: | 1539 |
| Lot Size: | 0,19 |
Description
Say HELLO to luxury living! This two-story home, Once a builder's model that features more upgrades than you can handle. 3 beds w/ 3 1/2 baths plus a spacious loft. A first floor master suite is finally available for you and all of your belongings, with a 10'+ceiling walk-in closet plus separate tub and shower making relax time just steps away from the bedroom. Hardwood floors on the main level with a vaulted ceiling making this a perfect place to hang out by the fireplace in the winter time. Entertaining in this house is endless with a finished basement and built in speakers in the wall. Plus a bonus room in the basement GREAT for an at home office and tons of storage. On the back patio, you get a great view of the pond all year round. All new windows, water heater, furnace, new AC (Full unit and coils) and so much more! This is a great "Active Adult Community". The Villas HOA offers maintenance free lawn care and snow removal. The Clubhouse is just a short walk to the end of the street where you can find 2 pools (Family and adult only) tennis court and a private exercise room. Welcome home!!!!
Property Specifics
| Single Family | |
| — | |
| Traditional | |
| 2007 | |
| Partial | |
| EMERSON | |
| Yes | |
| 0.19 |
| Kendall | |
| Southbury | |
| 135 / Monthly | |
| Insurance,Clubhouse,Exercise Facilities,Pool,Exterior Maintenance,Lawn Care,Snow Removal | |
| Public | |
| Public Sewer | |
| 11263998 | |
| 0316375003 |
Nearby Schools
| NAME: | DISTRICT: | DISTANCE: | |
|---|---|---|---|
|
Grade School
Southbury Elementary School |
308 | — | |
|
Middle School
Traughber Junior High School |
308 | Not in DB | |
|
High School
Oswego High School |
308 | Not in DB | |
Property History
| DATE: | EVENT: | PRICE: | SOURCE: |
|---|---|---|---|
| 31 May, 2016 | Sold | $321,000 | MRED MLS |
| 1 May, 2016 | Under contract | $329,900 | MRED MLS |
| — | Last price change | $339,000 | MRED MLS |
| 8 Feb, 2016 | Listed for sale | $339,000 | MRED MLS |
| 20 Dec, 2021 | Sold | $400,000 | MRED MLS |
| 7 Nov, 2021 | Under contract | $384,500 | MRED MLS |
| 5 Nov, 2021 | Listed for sale | $384,500 | MRED MLS |
| 5 Aug, 2025 | Sold | $489,900 | MRED MLS |
| 9 Jul, 2025 | Under contract | $489,900 | MRED MLS |
| 4 Jul, 2025 | Listed for sale | $489,900 | MRED MLS |
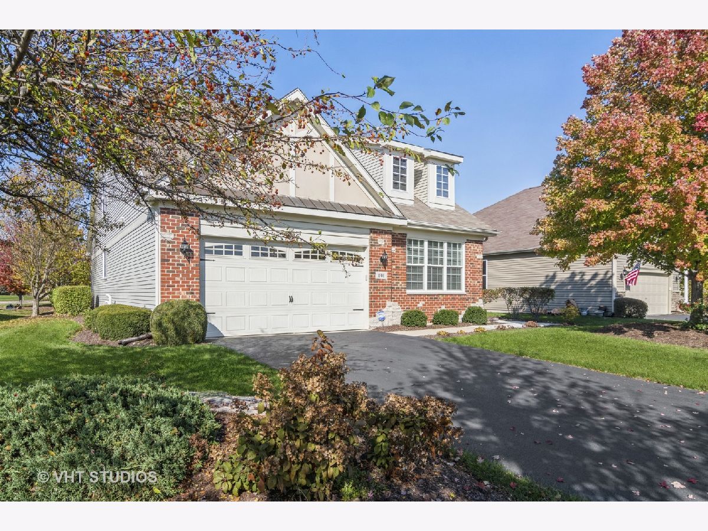
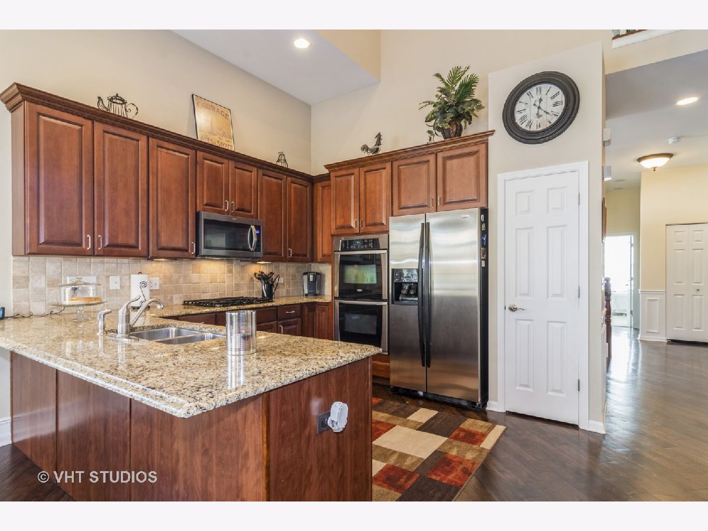
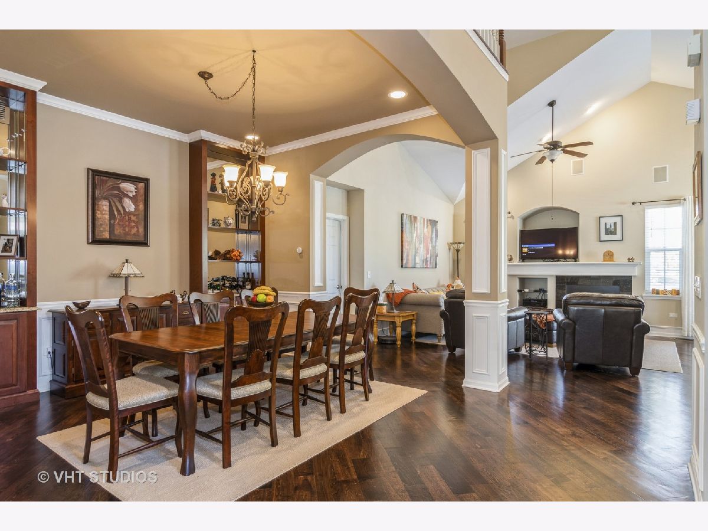
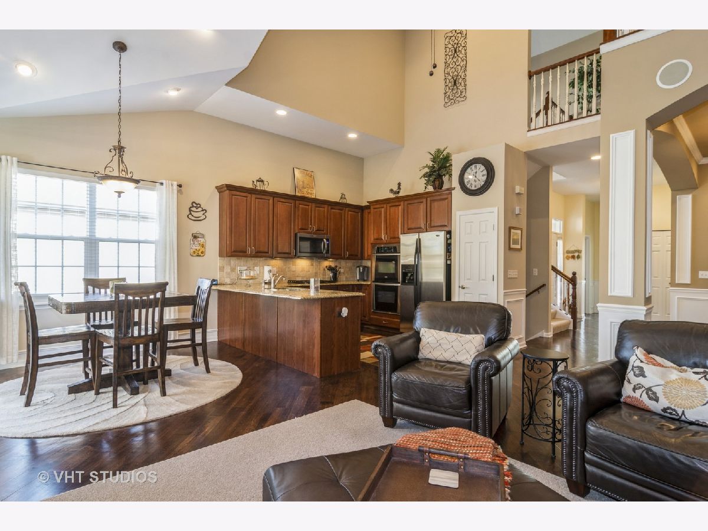
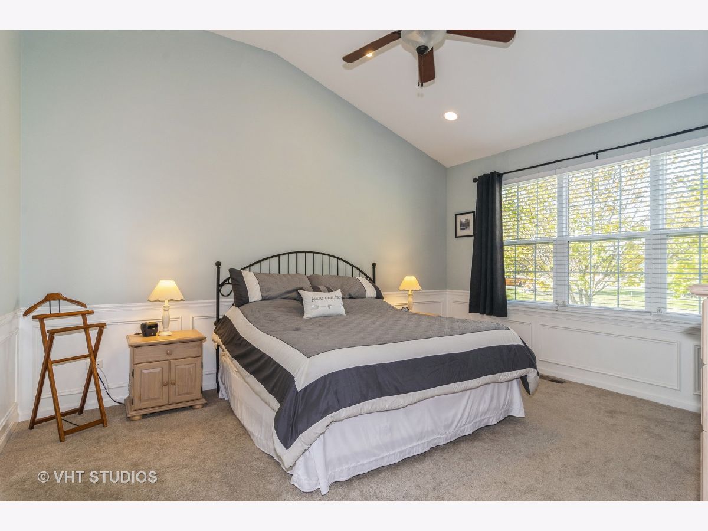
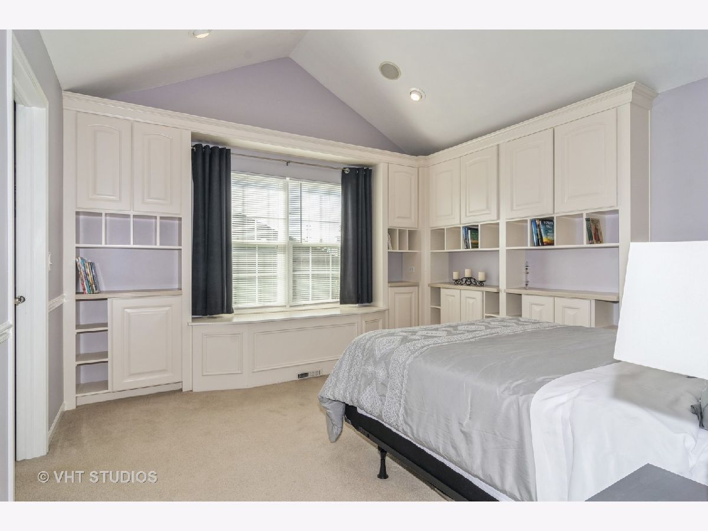
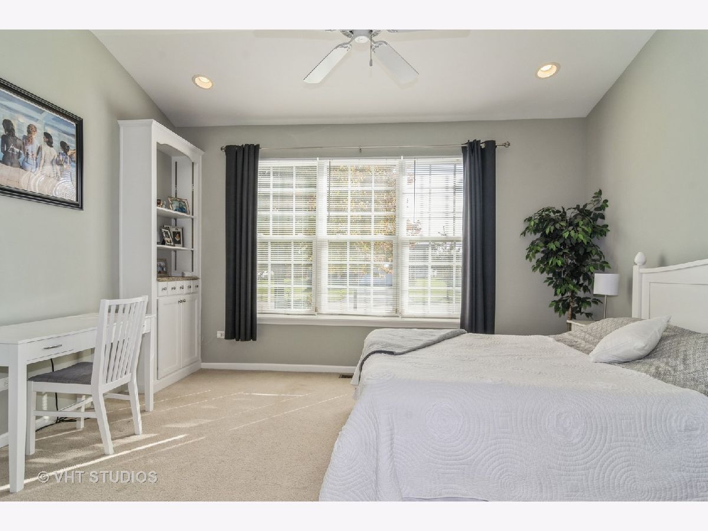
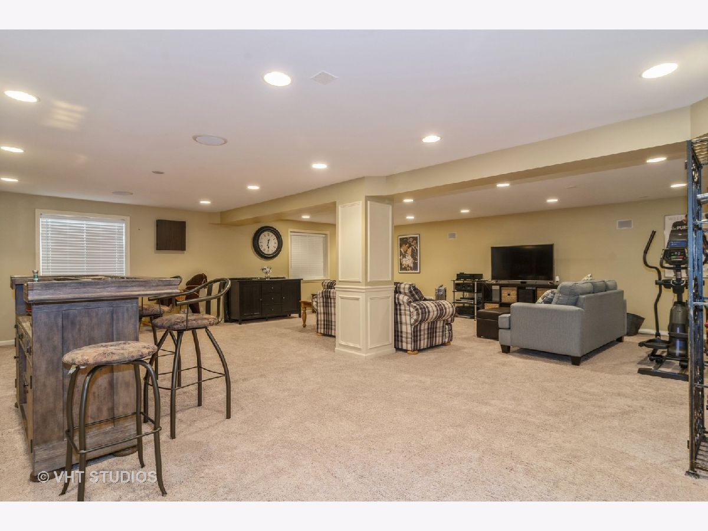
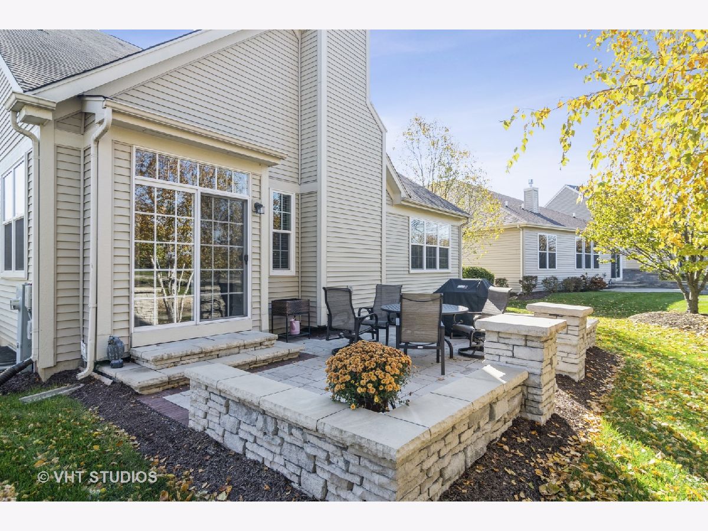
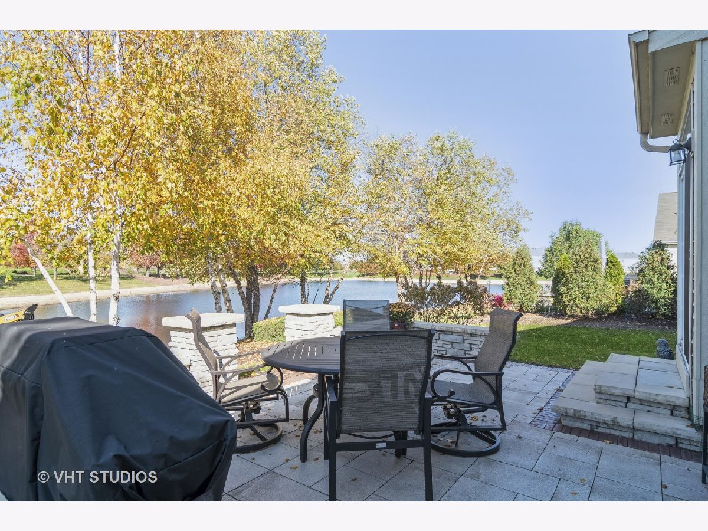
Room Specifics
Total Bedrooms: 3
Bedrooms Above Ground: 3
Bedrooms Below Ground: 0
Dimensions: —
Floor Type: Carpet
Dimensions: —
Floor Type: Carpet
Full Bathrooms: 4
Bathroom Amenities: Whirlpool,Separate Shower,Double Sink
Bathroom in Basement: 1
Rooms: Eating Area,Exercise Room,Loft,Recreation Room
Basement Description: Finished
Other Specifics
| 2 | |
| Concrete Perimeter | |
| Asphalt | |
| Deck | |
| Landscaped,Pond(s),Water View | |
| 31.45 X 42.03 X 125 X 56.5 | |
| Unfinished | |
| Full | |
| Vaulted/Cathedral Ceilings, Hardwood Floors, First Floor Bedroom, First Floor Laundry, First Floor Full Bath | |
| Range, Microwave, Dishwasher, Refrigerator, Disposal | |
| Not in DB | |
| Clubhouse, Park, Pool, Tennis Court(s), Lake, Street Lights | |
| — | |
| — | |
| Gas Log |
Tax History
| Year | Property Taxes |
|---|---|
| 2016 | $9,395 |
| 2021 | $9,964 |
| 2025 | $10,213 |
Contact Agent
Nearby Similar Homes
Nearby Sold Comparables
Contact Agent
Listing Provided By
Baird & Warner





