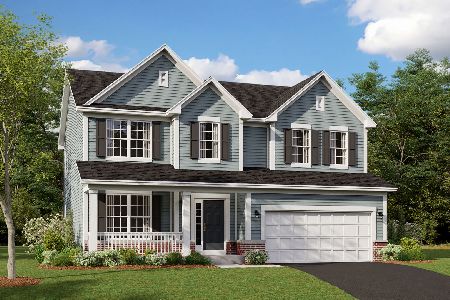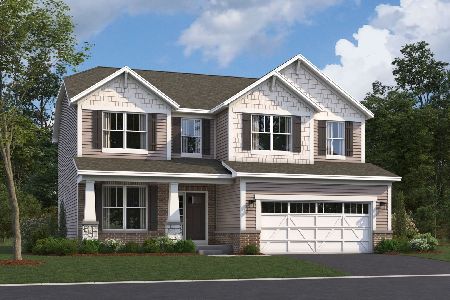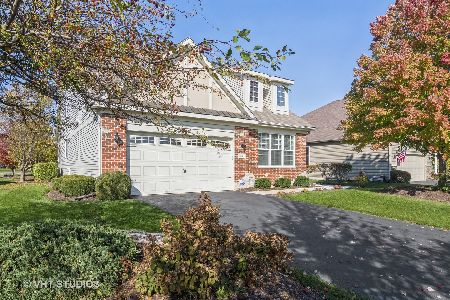850 Colchester Drive, Oswego, Illinois 60543
$329,250
|
Sold
|
|
| Status: | Closed |
| Sqft: | 2,459 |
| Cost/Sqft: | $140 |
| Beds: | 3 |
| Baths: | 3 |
| Year Built: | 2013 |
| Property Taxes: | $0 |
| Days On Market: | 3768 |
| Lot Size: | 0,00 |
Description
Builders Model Ranch design with 2nd level bonus room close out sale. 3 Bedrooms / 3 Baths. Upstairs Bonus Room with full bathroom. Full Extra Deep Basement with Rough-In. 2 Car Garage. Maintenance free exterior with upgrade stone front and architectural grade premium shingles. Ceramic Baths. Hand-Scrapped Hickory Hardwood. Birch Cabinets with Hardware. Granite Fireplace. Garage Opener with Keyless Pad. Architectural Shingles. BACKS TO POND!! ASK ABOUT HOW YOU CAN PURCHASE ALL THE FURNITURE! Granite Kitchen Counters. Stainless Appliances. Berber Carpet and Padding. Surround-Sound. Security System. Brick-Paver Patio with Landscaping. Antique Bronze Lighting and Fixtures. Ceiling Fan. Can Lighting. Decorative Crown, Chair-Rail and Coffer Ceilings. Custom Paint Colors Throughout. CORNER HOMES-SITE RIGHT ACROSS FROM CLUBHOUSE. Maintenance-free ranch home in Oswego. This is the builders model all decked out with all the bells and whistles. 1st floor master.
Property Specifics
| Single Family | |
| — | |
| Ranch | |
| 2013 | |
| Full | |
| WOODBRIDGE | |
| Yes | |
| — |
| Kendall | |
| Southbury | |
| 135 / Monthly | |
| Insurance,Clubhouse,Exercise Facilities,Pool,Lawn Care,Snow Removal | |
| Public | |
| Public Sewer | |
| 09052362 | |
| 0316375001 |
Nearby Schools
| NAME: | DISTRICT: | DISTANCE: | |
|---|---|---|---|
|
Grade School
Southbury Elementary School |
308 | — | |
|
Middle School
Traughber Junior High School |
308 | Not in DB | |
|
High School
Oswego High School |
308 | Not in DB | |
Property History
| DATE: | EVENT: | PRICE: | SOURCE: |
|---|---|---|---|
| 28 Sep, 2016 | Sold | $329,250 | MRED MLS |
| 19 Aug, 2016 | Under contract | $344,900 | MRED MLS |
| — | Last price change | $347,900 | MRED MLS |
| 29 Sep, 2015 | Listed for sale | $379,900 | MRED MLS |
Room Specifics
Total Bedrooms: 3
Bedrooms Above Ground: 3
Bedrooms Below Ground: 0
Dimensions: —
Floor Type: Carpet
Dimensions: —
Floor Type: Carpet
Full Bathrooms: 3
Bathroom Amenities: Separate Shower,Double Sink,Soaking Tub
Bathroom in Basement: 0
Rooms: Bonus Room,Eating Area
Basement Description: Unfinished,Bathroom Rough-In
Other Specifics
| 2 | |
| Concrete Perimeter | |
| Asphalt | |
| Patio, Porch | |
| Pond(s) | |
| 81 X 121 X 49 X 121 | |
| — | |
| Full | |
| Hardwood Floors, First Floor Laundry, First Floor Full Bath | |
| Range, Microwave, Dishwasher, Refrigerator, Disposal, Stainless Steel Appliance(s) | |
| Not in DB | |
| Clubhouse, Pool | |
| — | |
| — | |
| Attached Fireplace Doors/Screen, Gas Log |
Tax History
| Year | Property Taxes |
|---|
Contact Agent
Nearby Similar Homes
Nearby Sold Comparables
Contact Agent
Listing Provided By
Coldwell Banker Residential











