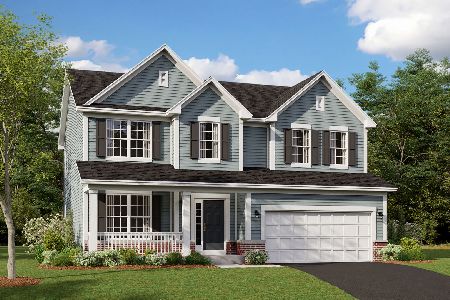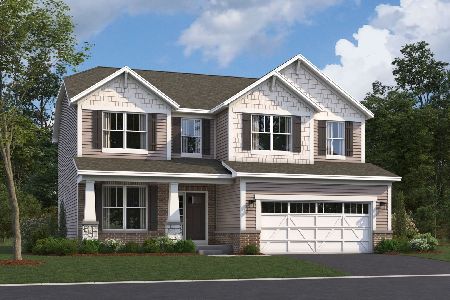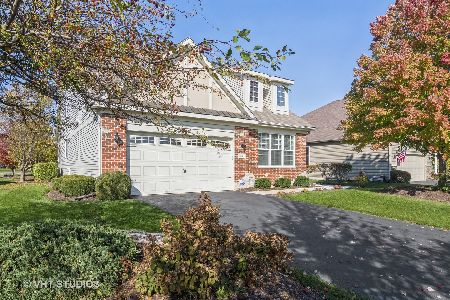846 Colchester Drive, Oswego, Illinois 60543
$321,000
|
Sold
|
|
| Status: | Closed |
| Sqft: | 2,453 |
| Cost/Sqft: | $134 |
| Beds: | 3 |
| Baths: | 4 |
| Year Built: | 2007 |
| Property Taxes: | $9,395 |
| Days On Market: | 3636 |
| Lot Size: | 0,19 |
Description
This former builder's model features just about every upgrade imaginable! 3 beds w/ 3 1/2 baths, loft and finished basement! Built-in shelving in the loft and upstairs bedroom. 1st floor master suite with whirlpool tub, separate shower and over-sized closet. 10'+ ceilings on first floor. Custom molding everywhere! Hardwood flrs thruout first floor. Kitchen boasts beautifully updated cabinets, granite countertops and top of the line SS appliances. Vaulted ceilings and hardwood throughout. Professionally landscaped yard w/ irrigation. Tons of professional landscaping (did we say former model!!), underground electric dog fence and security system. Just a short walk to the clubhouse that features family and adult only pools, tennis and exercise room! One bedroom on 1st floor currently used as office. This home puts the other model homes to shame! Backs to protected wetlands. Maint Free Living! HOA provides lawncare, exterior landscaping snow removal, driveway sealcoating, etc!!
Property Specifics
| Single Family | |
| — | |
| Traditional | |
| 2007 | |
| Partial | |
| EMERSON | |
| Yes | |
| 0.19 |
| Kendall | |
| Southbury | |
| 135 / Monthly | |
| Insurance,Clubhouse,Exercise Facilities,Pool,Exterior Maintenance,Lawn Care,Snow Removal | |
| Public | |
| Public Sewer | |
| 09134804 | |
| 0316375003 |
Nearby Schools
| NAME: | DISTRICT: | DISTANCE: | |
|---|---|---|---|
|
Grade School
Southbury Elementary School |
308 | — | |
|
Middle School
Traughber Junior High School |
308 | Not in DB | |
|
High School
Oswego High School |
308 | Not in DB | |
Property History
| DATE: | EVENT: | PRICE: | SOURCE: |
|---|---|---|---|
| 31 May, 2016 | Sold | $321,000 | MRED MLS |
| 1 May, 2016 | Under contract | $329,900 | MRED MLS |
| — | Last price change | $339,000 | MRED MLS |
| 8 Feb, 2016 | Listed for sale | $339,000 | MRED MLS |
| 20 Dec, 2021 | Sold | $400,000 | MRED MLS |
| 7 Nov, 2021 | Under contract | $384,500 | MRED MLS |
| 5 Nov, 2021 | Listed for sale | $384,500 | MRED MLS |
| 5 Aug, 2025 | Sold | $489,900 | MRED MLS |
| 9 Jul, 2025 | Under contract | $489,900 | MRED MLS |
| 4 Jul, 2025 | Listed for sale | $489,900 | MRED MLS |
Room Specifics
Total Bedrooms: 3
Bedrooms Above Ground: 3
Bedrooms Below Ground: 0
Dimensions: —
Floor Type: Carpet
Dimensions: —
Floor Type: Carpet
Full Bathrooms: 4
Bathroom Amenities: Whirlpool,Separate Shower,Double Sink
Bathroom in Basement: 1
Rooms: Eating Area,Exercise Room,Loft,Recreation Room
Basement Description: Finished
Other Specifics
| 2 | |
| Concrete Perimeter | |
| Asphalt | |
| Deck | |
| Landscaped,Pond(s),Water View | |
| 31.45 X 42.03 X 125 X 56.5 | |
| Unfinished | |
| Full | |
| Vaulted/Cathedral Ceilings, Hardwood Floors, First Floor Bedroom, First Floor Laundry, First Floor Full Bath | |
| Range, Microwave, Dishwasher, Refrigerator, Disposal | |
| Not in DB | |
| Clubhouse, Pool, Tennis Courts, Street Lights | |
| — | |
| — | |
| Gas Log |
Tax History
| Year | Property Taxes |
|---|---|
| 2016 | $9,395 |
| 2021 | $9,964 |
| 2025 | $10,213 |
Contact Agent
Nearby Similar Homes
Nearby Sold Comparables
Contact Agent
Listing Provided By
Ayers Realty Group











