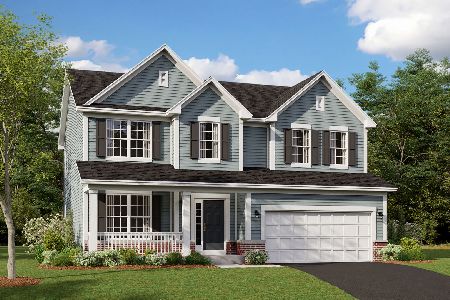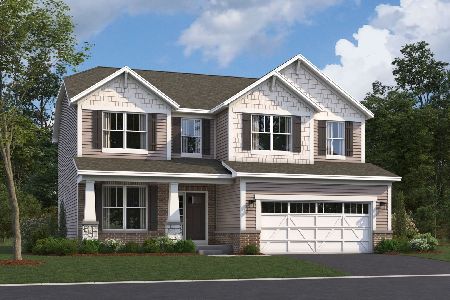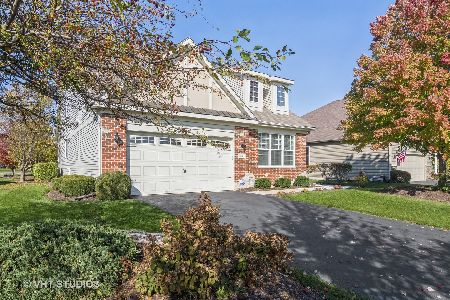846 Colchester Drive, Oswego, Illinois 60543
$489,900
|
Sold
|
|
| Status: | Closed |
| Sqft: | 2,453 |
| Cost/Sqft: | $200 |
| Beds: | 3 |
| Baths: | 4 |
| Year Built: | 2007 |
| Property Taxes: | $10,213 |
| Days On Market: | 202 |
| Lot Size: | 0,19 |
Description
Welcome home to this stunning single-family home in Oswego, featuring unparalleled upgrades and luxurious living within the sought-after active adult community, The Villas at Southbury. This former builder's model showcases meticulous attention to detail. Offering 3 bedrooms and 3 1/2 bathrooms, including a first-floor primary suite designed for comfort and accessibility. The primary suite boasts a luxurious whirlpool tub, a separate shower, and an oversized walk-in closet. The main living areas feature soaring 10'+ ceilings on the first floor and vaulted ceilings throughout, adding to the grandeur of the space. The gourmet kitchen is a chef's dream, with beautiful cabinetry, granite countertops, and top-of-the-line stainless steel appliances replaced in 2022. A loft area, complete with built-in shelving, provides additional flexible living space upstairs. Finished basement offers even more space for entertaining or relaxation. Enjoy the meticulously maintained, professionally landscaped yard with an irrigation system. New roof 2023. New furnace 2024. This home also offers the convenience of maintenance-free living, with the HOA providing lawn care, exterior landscaping, snow removal, and driveway sealcoating. Live the resort-style life with the community clubhouse just a short walk away, featuring family and adult-only pools, tennis courts, and an exercise room.
Property Specifics
| Single Family | |
| — | |
| — | |
| 2007 | |
| — | |
| EMERSON | |
| Yes | |
| 0.19 |
| Kendall | |
| Southbury | |
| 150 / Monthly | |
| — | |
| — | |
| — | |
| 12407583 | |
| 0316375003 |
Property History
| DATE: | EVENT: | PRICE: | SOURCE: |
|---|---|---|---|
| 31 May, 2016 | Sold | $321,000 | MRED MLS |
| 1 May, 2016 | Under contract | $329,900 | MRED MLS |
| — | Last price change | $339,000 | MRED MLS |
| 8 Feb, 2016 | Listed for sale | $339,000 | MRED MLS |
| 20 Dec, 2021 | Sold | $400,000 | MRED MLS |
| 7 Nov, 2021 | Under contract | $384,500 | MRED MLS |
| 5 Nov, 2021 | Listed for sale | $384,500 | MRED MLS |
| 5 Aug, 2025 | Sold | $489,900 | MRED MLS |
| 9 Jul, 2025 | Under contract | $489,900 | MRED MLS |
| 4 Jul, 2025 | Listed for sale | $489,900 | MRED MLS |
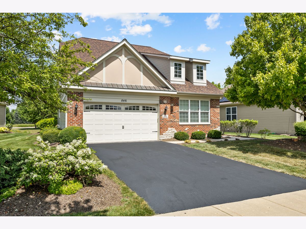
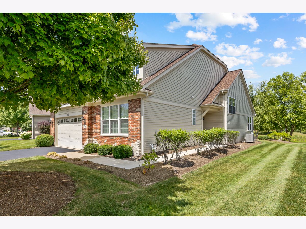
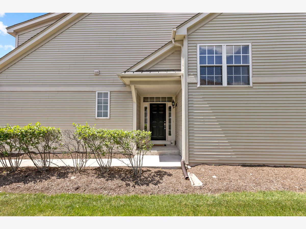
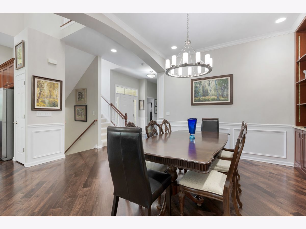
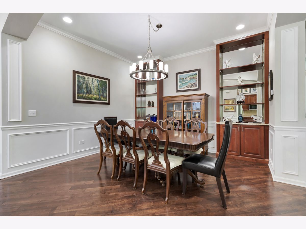
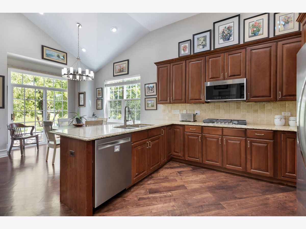
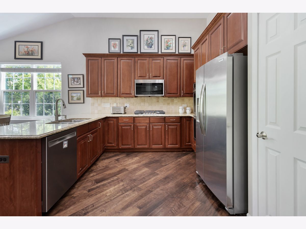
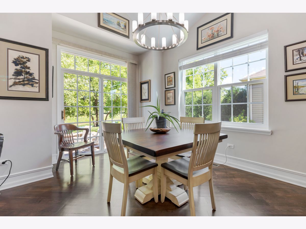
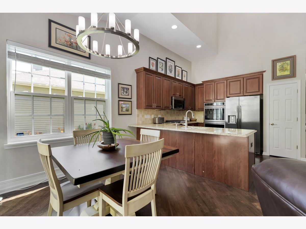
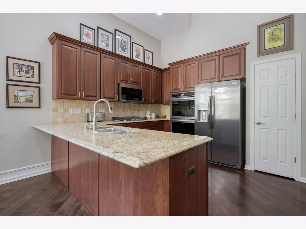
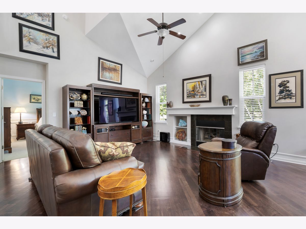
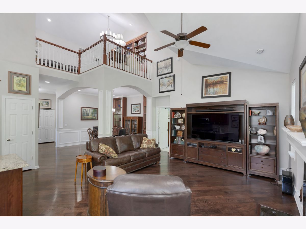
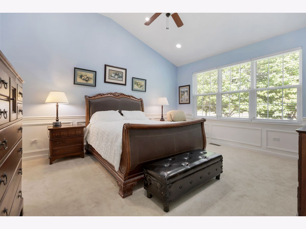
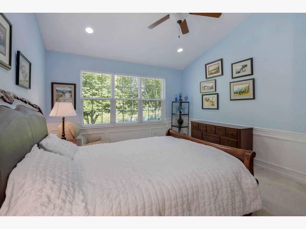
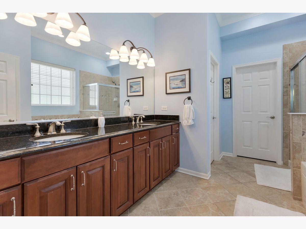
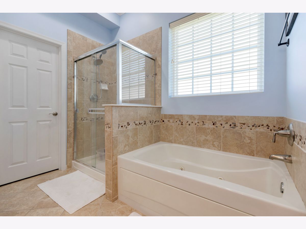
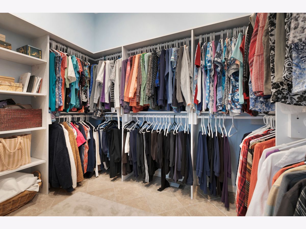
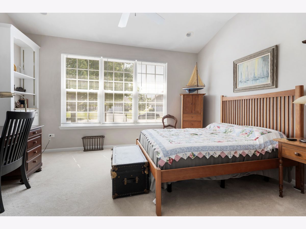
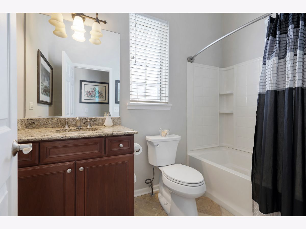
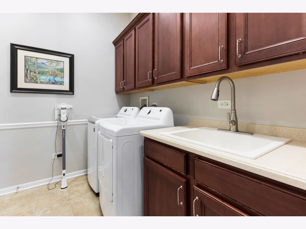
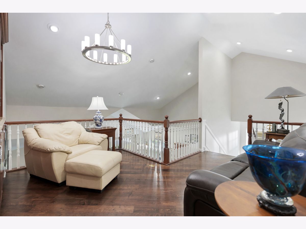
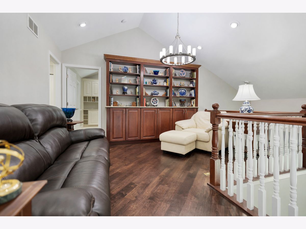
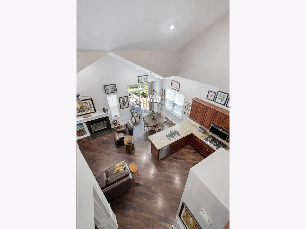
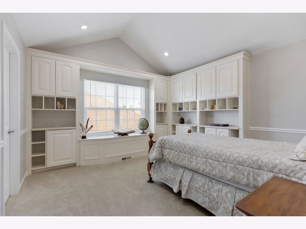
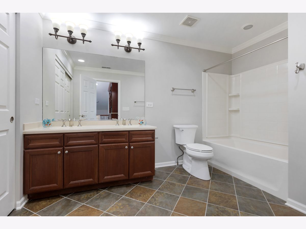
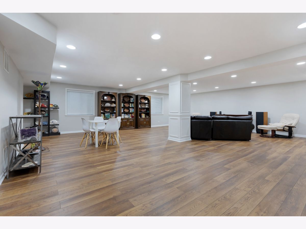
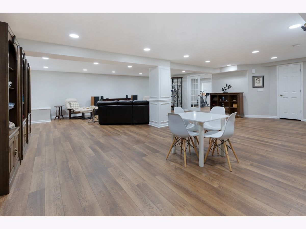
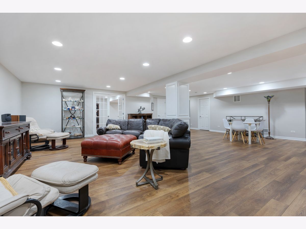
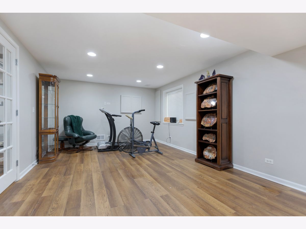
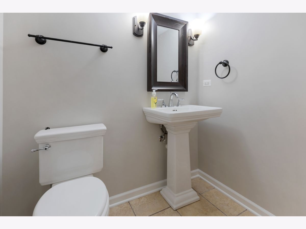
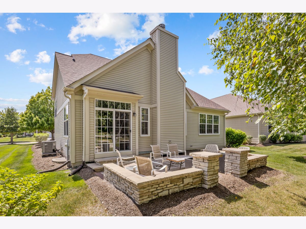
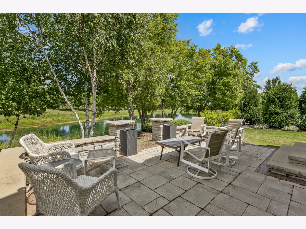
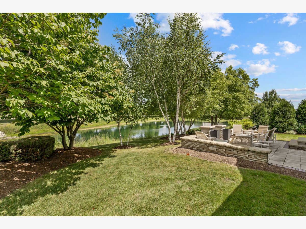
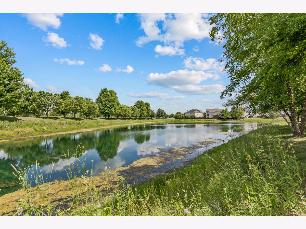
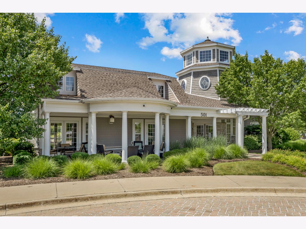
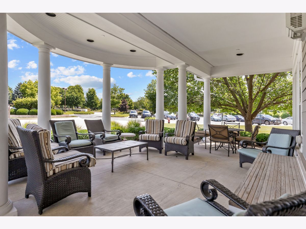
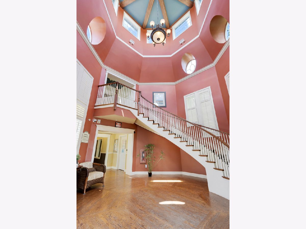
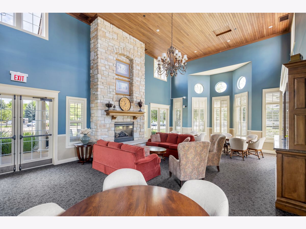
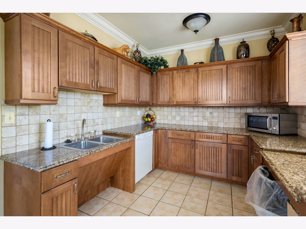
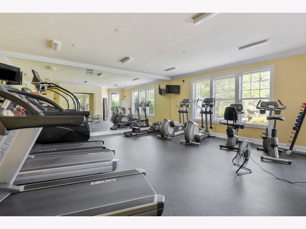
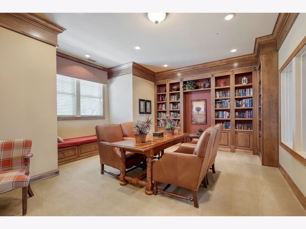
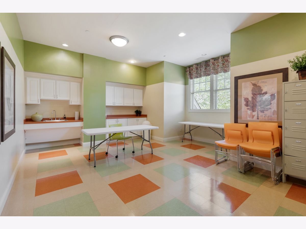
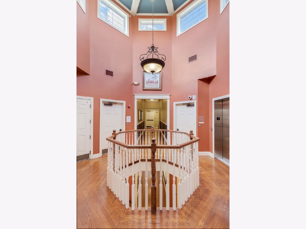
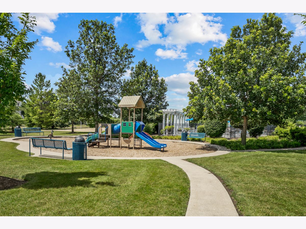
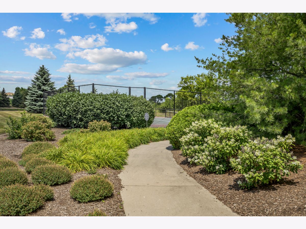
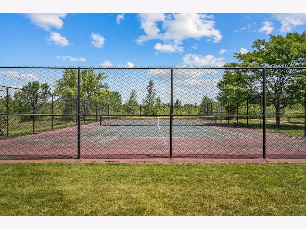
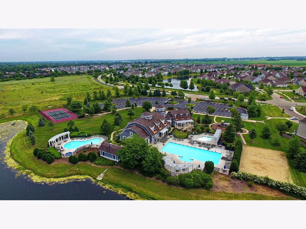
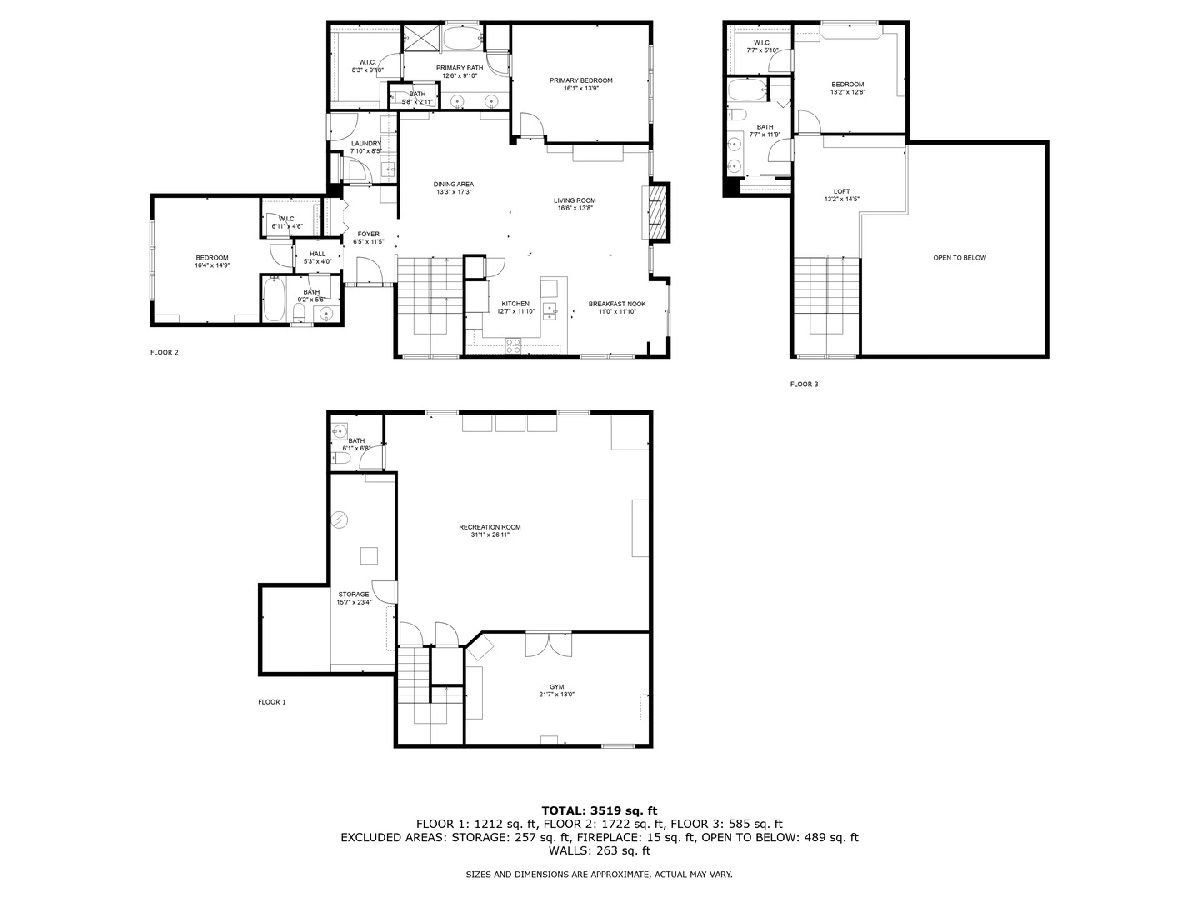
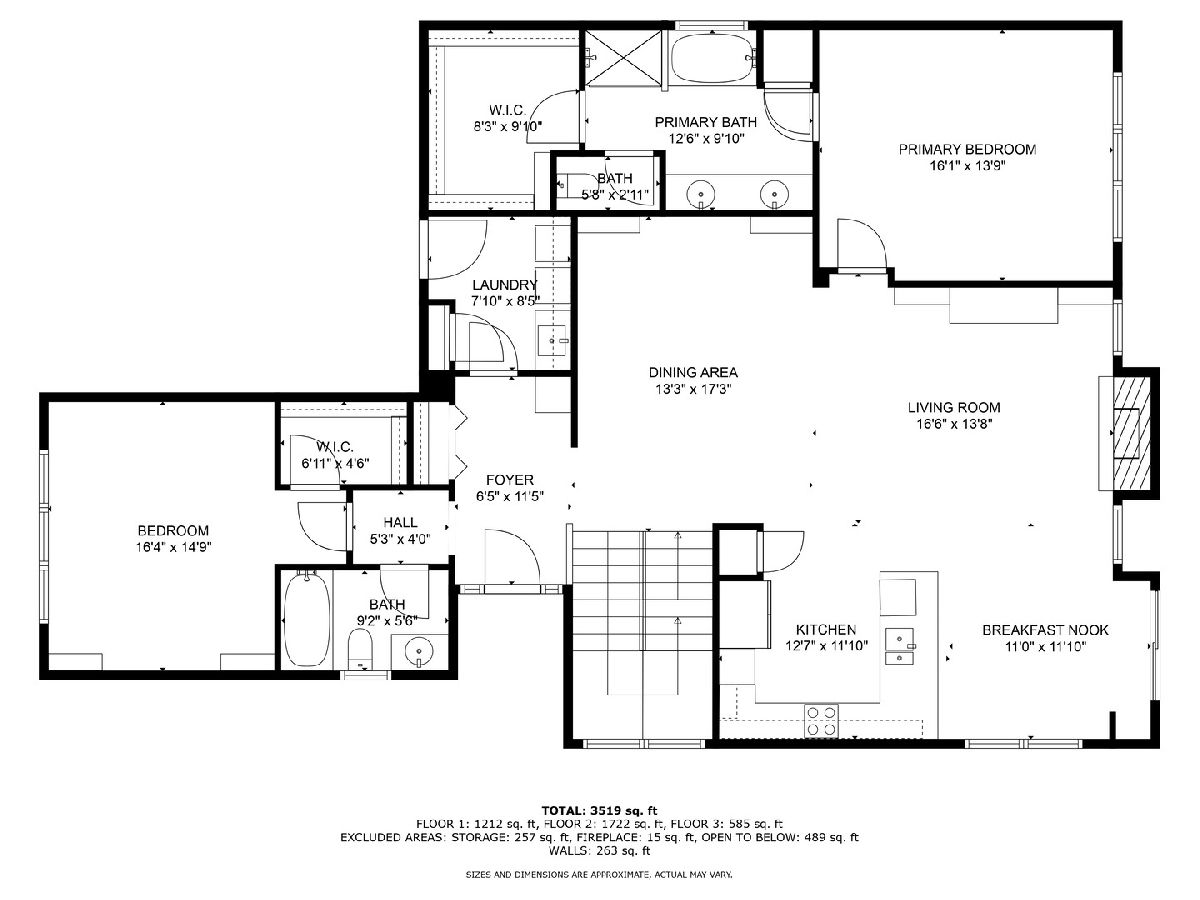
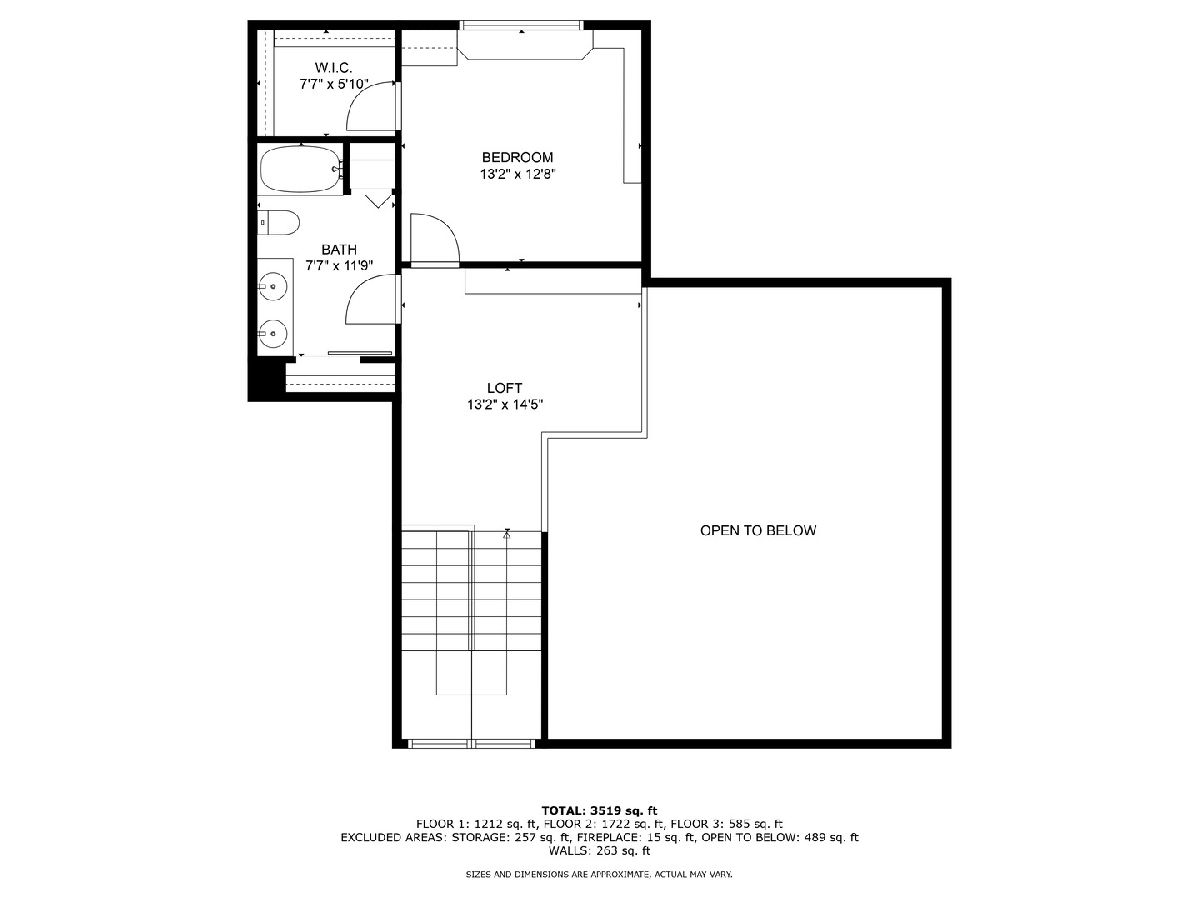
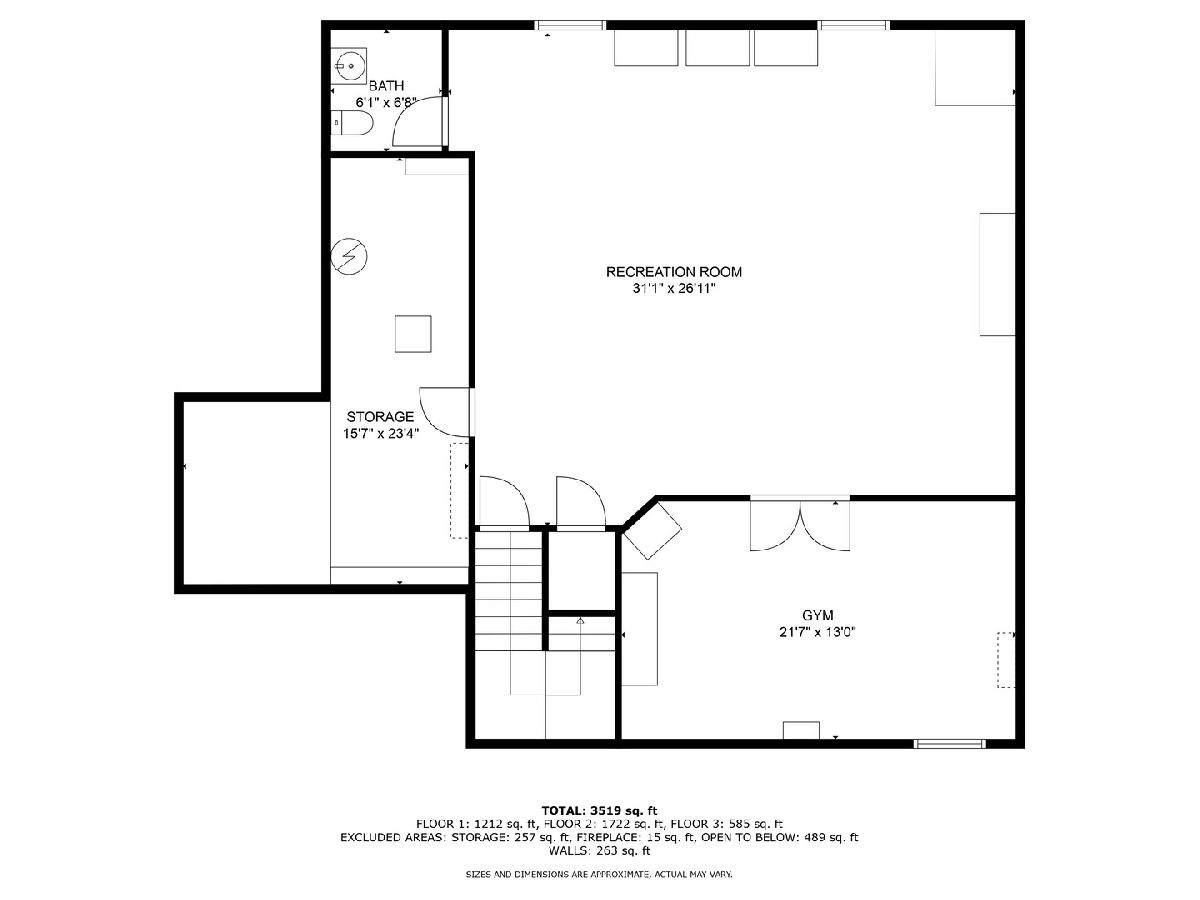
Room Specifics
Total Bedrooms: 3
Bedrooms Above Ground: 3
Bedrooms Below Ground: 0
Dimensions: —
Floor Type: —
Dimensions: —
Floor Type: —
Full Bathrooms: 4
Bathroom Amenities: Whirlpool,Separate Shower,Double Sink
Bathroom in Basement: 1
Rooms: —
Basement Description: —
Other Specifics
| 2 | |
| — | |
| — | |
| — | |
| — | |
| 31.45 X 42.03 X 125 X 56.5 | |
| Unfinished | |
| — | |
| — | |
| — | |
| Not in DB | |
| — | |
| — | |
| — | |
| — |
Tax History
| Year | Property Taxes |
|---|---|
| 2016 | $9,395 |
| 2021 | $9,964 |
| 2025 | $10,213 |
Contact Agent
Nearby Similar Homes
Nearby Sold Comparables
Contact Agent
Listing Provided By
RE/MAX All Pro - St Charles





