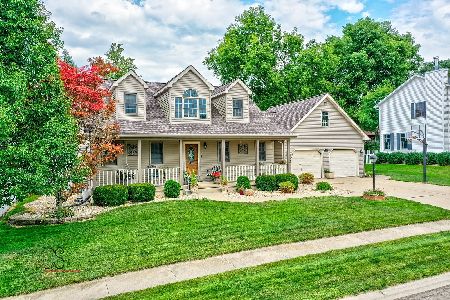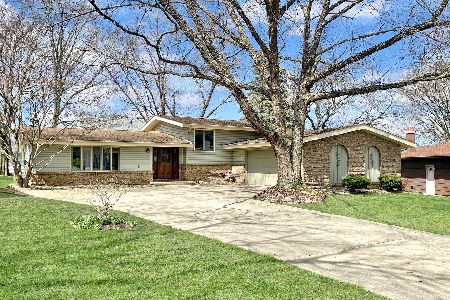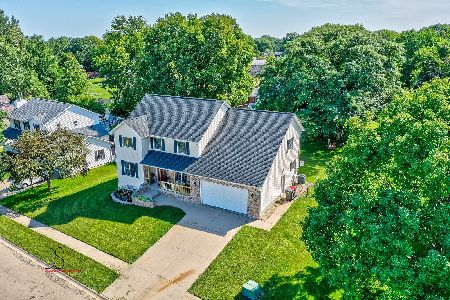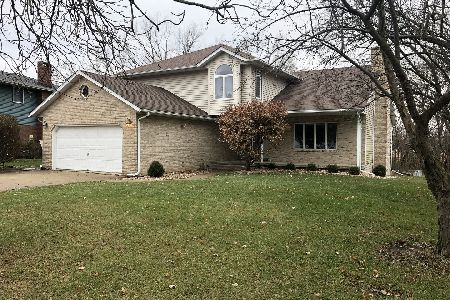901 Knottingham Drive, Ottawa, Illinois 61350
$155,000
|
Sold
|
|
| Status: | Closed |
| Sqft: | 1,788 |
| Cost/Sqft: | $84 |
| Beds: | 3 |
| Baths: | 3 |
| Year Built: | 1977 |
| Property Taxes: | $5,525 |
| Days On Market: | 2122 |
| Lot Size: | 0,32 |
Description
Southside of Ottawa 3-bedroom, 3-bathroom, one-story ranch home features a beautifully landscaped, fenced in backyard with a full walkout basement. The main level features a formal living room with an attached sunroom with french doors, a kitchen that opens to the family room and three bedrooms on the main level including a master suite with a private, full bathroom and a screened-in porch with a view of the backyard. The basement features two bonus rooms, a spacious rec room, and a full bathroom. Two car attached garage and main floor laundry.
Property Specifics
| Single Family | |
| — | |
| Ranch | |
| 1977 | |
| Full | |
| — | |
| No | |
| 0.32 |
| La Salle | |
| — | |
| 0 / Not Applicable | |
| None | |
| Public | |
| Public Sewer | |
| 10678302 | |
| 2214337002 |
Nearby Schools
| NAME: | DISTRICT: | DISTANCE: | |
|---|---|---|---|
|
High School
Ottawa Township High School |
140 | Not in DB | |
Property History
| DATE: | EVENT: | PRICE: | SOURCE: |
|---|---|---|---|
| 2 Jun, 2020 | Sold | $155,000 | MRED MLS |
| 27 Mar, 2020 | Under contract | $150,500 | MRED MLS |
| 27 Mar, 2020 | Listed for sale | $150,500 | MRED MLS |
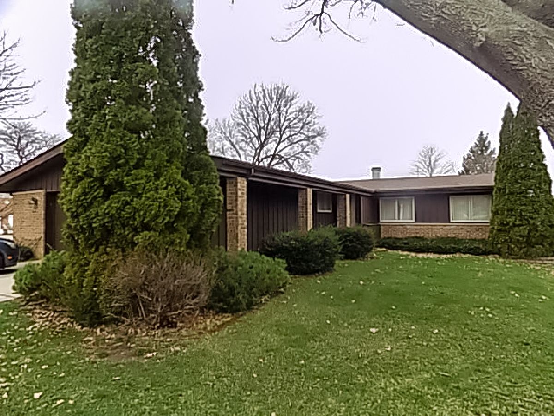
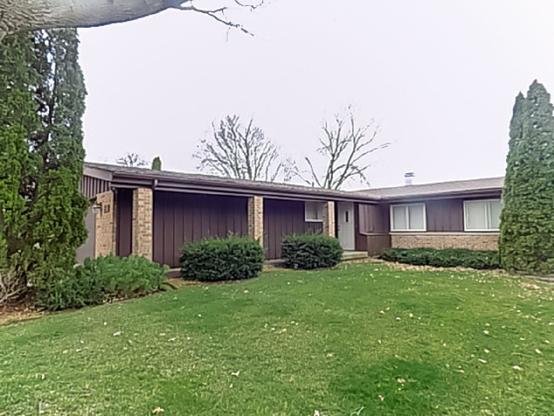
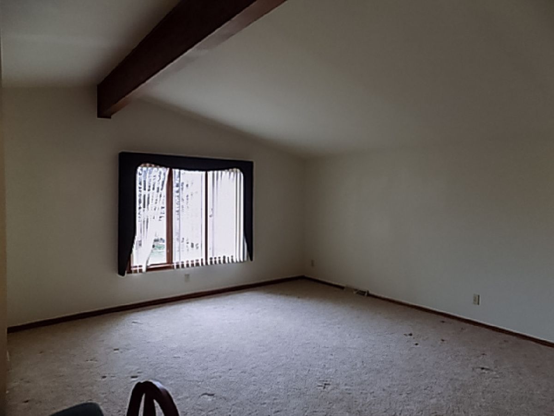
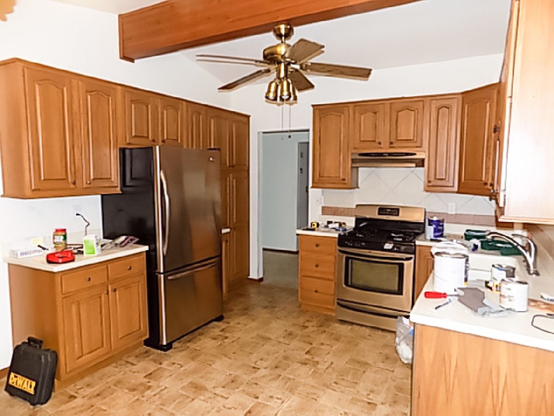
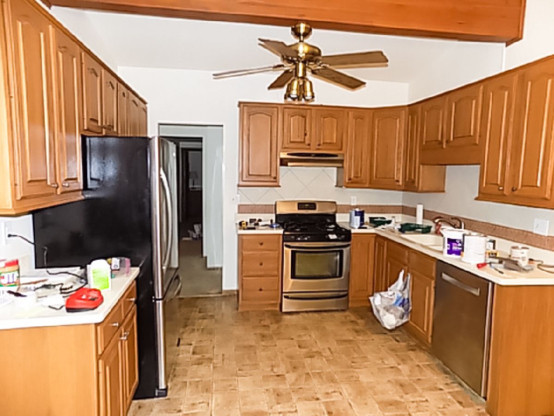
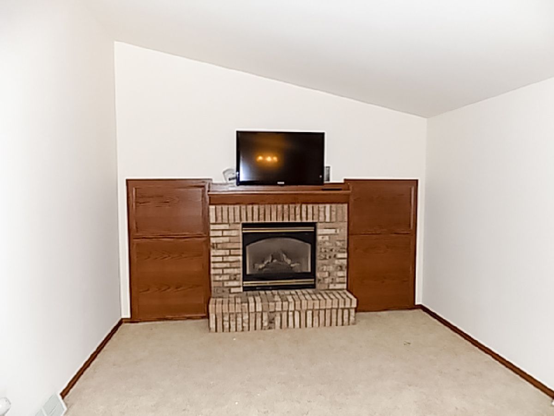
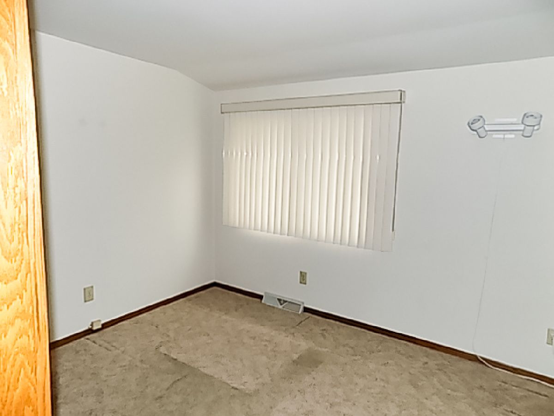
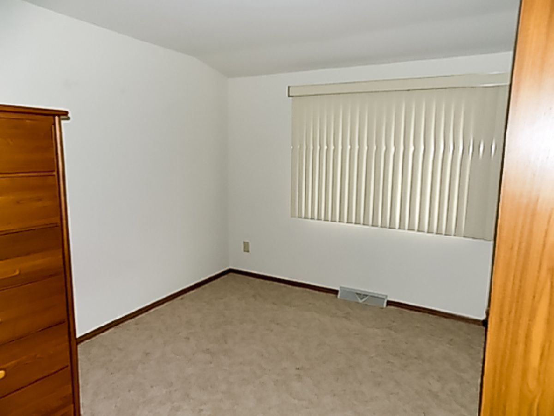
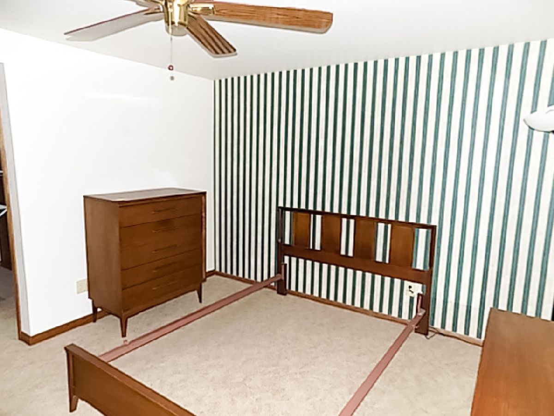
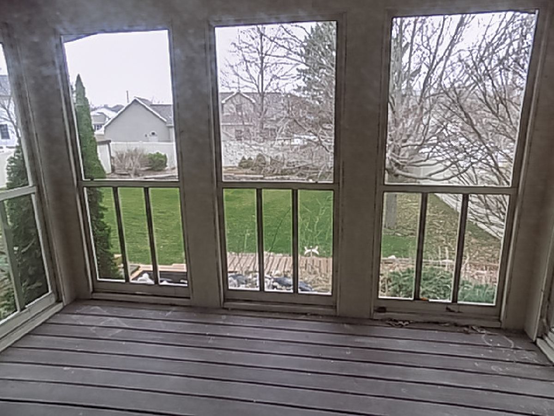
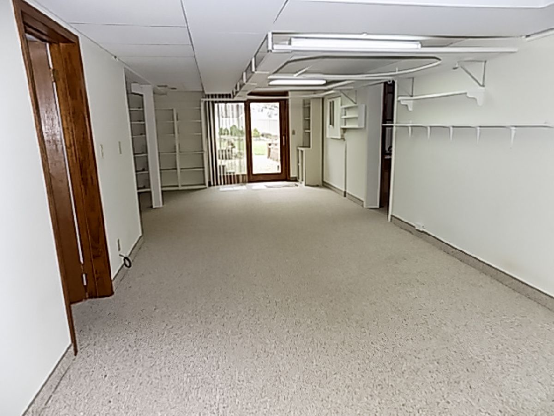
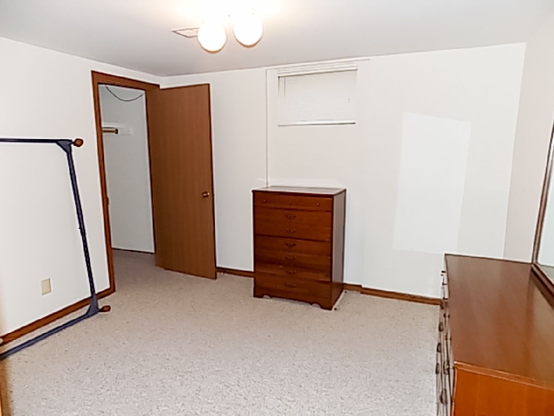
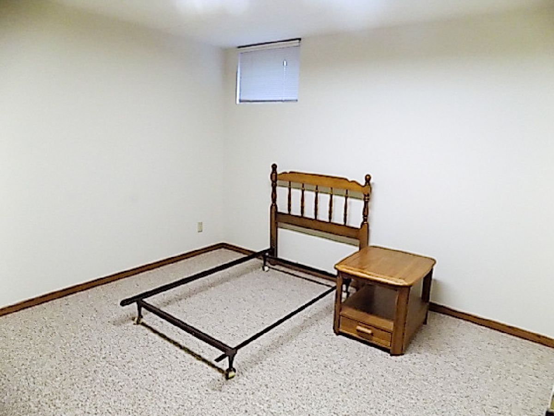
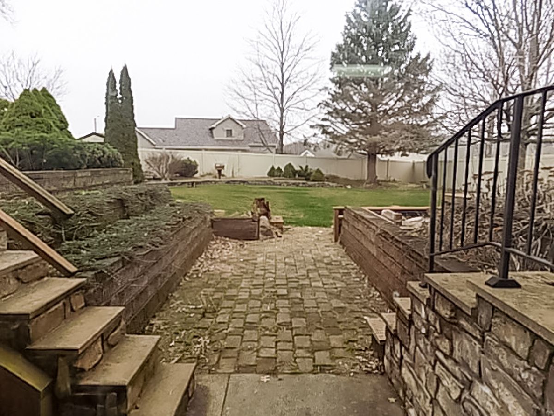
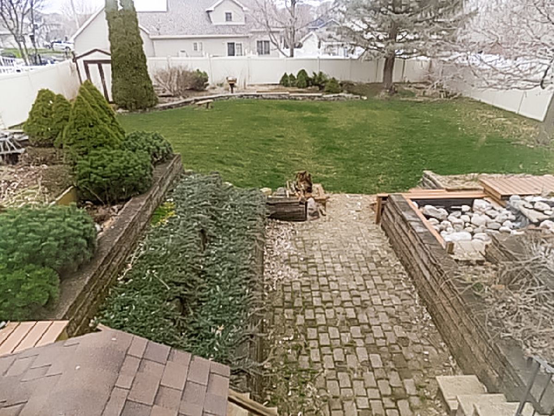
Room Specifics
Total Bedrooms: 3
Bedrooms Above Ground: 3
Bedrooms Below Ground: 0
Dimensions: —
Floor Type: Carpet
Dimensions: —
Floor Type: Carpet
Full Bathrooms: 3
Bathroom Amenities: —
Bathroom in Basement: 1
Rooms: Heated Sun Room,Recreation Room,Office,Bonus Room
Basement Description: Partially Finished
Other Specifics
| 2 | |
| — | |
| — | |
| — | |
| Fenced Yard | |
| 75 X 167 | |
| — | |
| Full | |
| — | |
| Range, Refrigerator, Washer, Dryer | |
| Not in DB | |
| — | |
| — | |
| — | |
| — |
Tax History
| Year | Property Taxes |
|---|---|
| 2020 | $5,525 |
Contact Agent
Nearby Similar Homes
Nearby Sold Comparables
Contact Agent
Listing Provided By
Coldwell Banker Real Estate Group







