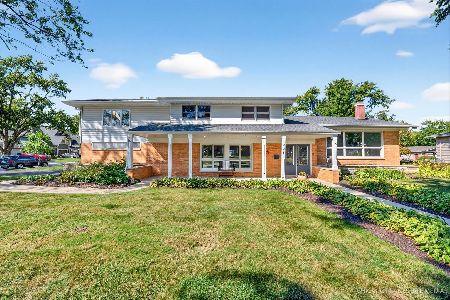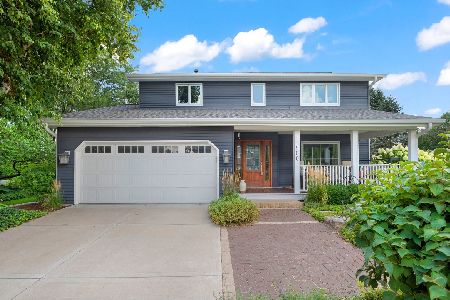847 Mobile Court, Naperville, Illinois 60540
$495,000
|
Sold
|
|
| Status: | Closed |
| Sqft: | 3,048 |
| Cost/Sqft: | $164 |
| Beds: | 4 |
| Baths: | 3 |
| Year Built: | 1981 |
| Property Taxes: | $10,812 |
| Days On Market: | 2369 |
| Lot Size: | 0,49 |
Description
Move right in to this beautifully renovated home located on 1/2 acre highly desirable cul-de-sac location; 1 mi. from Downtown Naperville! Kitchen updated in 2014 features Cherry cabinets & flooring, backsplash, island, granite, stainless appliances w/Gas 5-burner cooktop. Interior freshly painted, new solid doors, w/brushed nickel hardware, updated lighting, new carpeting in 2nd level bedrooms; Cherry laminate wood flooring throughout all main living areas. Updated bath includes vessel sink, ceramic flooring, shower with tile surround and glass enclosure. 4 season room w/ceramic flooring can be used as game room or office. Newer Roof, gutters, soffits, roll out windows, hardy plank siding and stone front all replaced in 2014! Large family room features wood burning fireplace, wet bar w/granite and "wall of windows for full view of back yard. Large back deck overlooks the professionally landscaped yard that is fully fenced. Hobson West features private swimming pool and tennis courts.
Property Specifics
| Single Family | |
| — | |
| Tri-Level | |
| 1981 | |
| Partial | |
| — | |
| No | |
| 0.49 |
| Du Page | |
| Hobson West | |
| 500 / Annual | |
| Clubhouse,Pool | |
| Lake Michigan | |
| Public Sewer | |
| 10423750 | |
| 0724308013 |
Nearby Schools
| NAME: | DISTRICT: | DISTANCE: | |
|---|---|---|---|
|
Grade School
Elmwood Elementary School |
203 | — | |
|
Middle School
Lincoln Junior High School |
203 | Not in DB | |
|
High School
Naperville Central High School |
203 | Not in DB | |
Property History
| DATE: | EVENT: | PRICE: | SOURCE: |
|---|---|---|---|
| 19 Dec, 2019 | Sold | $495,000 | MRED MLS |
| 9 Nov, 2019 | Under contract | $500,000 | MRED MLS |
| — | Last price change | $510,000 | MRED MLS |
| 20 Jun, 2019 | Listed for sale | $525,000 | MRED MLS |
Room Specifics
Total Bedrooms: 4
Bedrooms Above Ground: 4
Bedrooms Below Ground: 0
Dimensions: —
Floor Type: Carpet
Dimensions: —
Floor Type: Carpet
Dimensions: —
Floor Type: Wood Laminate
Full Bathrooms: 3
Bathroom Amenities: Separate Shower,Double Sink
Bathroom in Basement: 0
Rooms: Atrium,Sun Room
Basement Description: Partially Finished
Other Specifics
| 2 | |
| Concrete Perimeter | |
| Concrete | |
| Deck | |
| Fenced Yard | |
| 131X130X89X10X168X20X30 | |
| — | |
| Full | |
| Vaulted/Cathedral Ceilings, Skylight(s), Bar-Wet, Wood Laminate Floors | |
| Range, Microwave, Dishwasher, Refrigerator, Washer, Dryer, Disposal, Wine Refrigerator | |
| Not in DB | |
| Clubhouse, Pool, Tennis Courts, Sidewalks, Street Lights | |
| — | |
| — | |
| Gas Log, Gas Starter |
Tax History
| Year | Property Taxes |
|---|---|
| 2019 | $10,812 |
Contact Agent
Nearby Similar Homes
Nearby Sold Comparables
Contact Agent
Listing Provided By
Century 21 Affiliated











