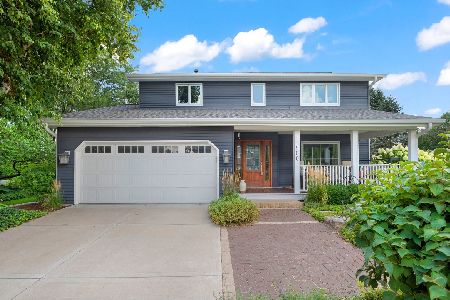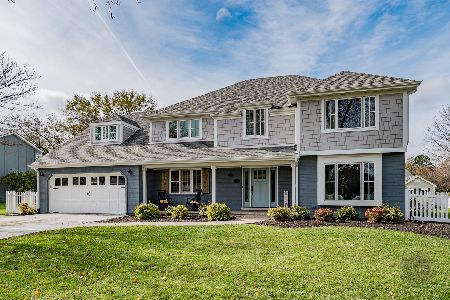908 Savannah Circle, Naperville, Illinois 60540
$572,823
|
Sold
|
|
| Status: | Closed |
| Sqft: | 3,104 |
| Cost/Sqft: | $191 |
| Beds: | 4 |
| Baths: | 4 |
| Year Built: | 1982 |
| Property Taxes: | $11,666 |
| Days On Market: | 2141 |
| Lot Size: | 0,27 |
Description
New roof as of April 8, 2020. Beautiful 3,200 sq. ft. colonial house with 4 bedrooms and 3 1/2 baths, plus full finished basement. First floor and second-floor hallway have hardwood floors throughout. Remolded kitchen, with ceiling to floor custom cherry cabinets which opens to the spacious vaulted family room with gas fireplace, skylights, and wetbar. The first floor has all upgraded woodwork, featuring wainscoting and crown molding, and office with built-in bookcases. Bright master bedroom with beautiful master bath and spacious 10x15 master closet. Basement features large wetbar, full bath, workshop and extra storage space. Great location close to downtown Naperville in sought after Hobson West, Savannah Circle, and 203 school district. Walk to downtown parks and major events such as Ribfest and Last Fling. Sub-division pool and tennis courts. Many neighborhood social events and great neighbors make this the ideal place to live. 30 year GAF Timberline shingles roof installed Jan 2007 and cedar siding.
Property Specifics
| Single Family | |
| — | |
| — | |
| 1982 | |
| Full | |
| — | |
| No | |
| 0.27 |
| Du Page | |
| Hobson West | |
| 585 / Annual | |
| Pool | |
| Public | |
| Public Sewer | |
| 10625076 | |
| 0724308009 |
Nearby Schools
| NAME: | DISTRICT: | DISTANCE: | |
|---|---|---|---|
|
Grade School
Elmwood Elementary School |
203 | — | |
|
Middle School
Lincoln Junior High School |
203 | Not in DB | |
|
High School
Naperville Central High School |
203 | Not in DB | |
Property History
| DATE: | EVENT: | PRICE: | SOURCE: |
|---|---|---|---|
| 21 Jul, 2020 | Sold | $572,823 | MRED MLS |
| 2 Jun, 2020 | Under contract | $592,000 | MRED MLS |
| — | Last price change | $598,000 | MRED MLS |
| 2 Feb, 2020 | Listed for sale | $605,000 | MRED MLS |
Room Specifics
Total Bedrooms: 4
Bedrooms Above Ground: 4
Bedrooms Below Ground: 0
Dimensions: —
Floor Type: Carpet
Dimensions: —
Floor Type: Carpet
Dimensions: —
Floor Type: Carpet
Full Bathrooms: 4
Bathroom Amenities: Whirlpool,Separate Shower,Double Sink
Bathroom in Basement: 1
Rooms: Eating Area,Office
Basement Description: Finished
Other Specifics
| 2 | |
| Concrete Perimeter | |
| Asphalt | |
| Deck | |
| — | |
| 90X131 | |
| — | |
| Full | |
| Vaulted/Cathedral Ceilings, Skylight(s), Bar-Wet, Hardwood Floors, First Floor Laundry | |
| Range, Microwave, Dishwasher, High End Refrigerator, Washer, Dryer, Stainless Steel Appliance(s), Wine Refrigerator, Cooktop, Range Hood | |
| Not in DB | |
| Park, Pool, Tennis Court(s), Sidewalks, Street Lights, Street Paved | |
| — | |
| — | |
| Wood Burning |
Tax History
| Year | Property Taxes |
|---|---|
| 2020 | $11,666 |
Contact Agent
Nearby Similar Homes
Nearby Sold Comparables
Contact Agent
Listing Provided By
Baird & Warner










