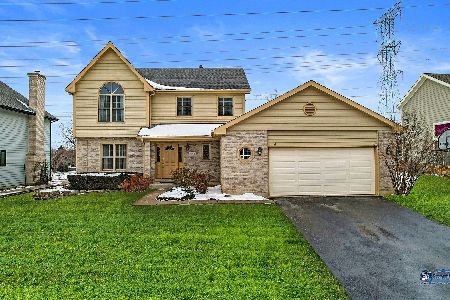865 Crest Drive, Cary, Illinois 60013
$260,000
|
Sold
|
|
| Status: | Closed |
| Sqft: | 2,327 |
| Cost/Sqft: | $120 |
| Beds: | 4 |
| Baths: | 3 |
| Year Built: | 1991 |
| Property Taxes: | $8,295 |
| Days On Market: | 2730 |
| Lot Size: | 0,25 |
Description
Impressive Brick & Cedar 2 sty Close to Town, train & all levels of Top rated Cary Schools. So much has been done to this spacious 4 BR Home. ALL NEW Windows '08 (Lifetime warranty!) back of home '15 including sliding doors, Dark Wood Plank floors from Exceed Flooring in Crystal Lake on entire main floor, Stunning against the White Trim & Doors! BRAND NEW Kitchen with White Shaker Style Cabinets, pull out shelves,glass tile backsplash w/under cabinet lights, pantry, SS appls, Bay Dinette open to Family rm w/fp, Sliding Dr out to 3 Season Rm w/Tile Floor out to Patio & huge yard backing to Open Space! New carpeting on the entire 2nd floor and freshly painted + main bath new tile! Main flr french doors open to home office w/Bay window & closet! Can be a 5th BR! Basement is finished and a great place for kids to hang out + storage room. Master Suite w/Walk in closet and Full private Bath & New Tile Floor. GFA & CA new in '04. New front & garage Door! Move in ready and great neighborhood!
Property Specifics
| Single Family | |
| — | |
| Colonial | |
| 1991 | |
| Partial | |
| — | |
| No | |
| 0.25 |
| Mc Henry | |
| Mayfair | |
| 0 / Not Applicable | |
| None | |
| Public | |
| Public Sewer | |
| 10040561 | |
| 2007305022 |
Nearby Schools
| NAME: | DISTRICT: | DISTANCE: | |
|---|---|---|---|
|
Grade School
Three Oaks School |
26 | — | |
|
Middle School
Cary Junior High School |
26 | Not in DB | |
|
High School
Cary-grove Community High School |
155 | Not in DB | |
Property History
| DATE: | EVENT: | PRICE: | SOURCE: |
|---|---|---|---|
| 30 Nov, 2018 | Sold | $260,000 | MRED MLS |
| 1 Nov, 2018 | Under contract | $279,900 | MRED MLS |
| — | Last price change | $289,900 | MRED MLS |
| 3 Aug, 2018 | Listed for sale | $299,900 | MRED MLS |
Room Specifics
Total Bedrooms: 4
Bedrooms Above Ground: 4
Bedrooms Below Ground: 0
Dimensions: —
Floor Type: Carpet
Dimensions: —
Floor Type: Carpet
Dimensions: —
Floor Type: Carpet
Full Bathrooms: 3
Bathroom Amenities: Separate Shower
Bathroom in Basement: 0
Rooms: Office,Recreation Room,Storage,Screened Porch,Exercise Room
Basement Description: Finished,Crawl
Other Specifics
| 2 | |
| Concrete Perimeter | |
| Asphalt | |
| Patio, Storms/Screens | |
| Landscaped | |
| 74 X 132 | |
| Unfinished | |
| Full | |
| Vaulted/Cathedral Ceilings, Hardwood Floors, First Floor Laundry | |
| Range, Microwave, Dishwasher, Refrigerator, Washer, Dryer, Disposal, Stainless Steel Appliance(s) | |
| Not in DB | |
| — | |
| — | |
| — | |
| Gas Starter |
Tax History
| Year | Property Taxes |
|---|---|
| 2018 | $8,295 |
Contact Agent
Nearby Similar Homes
Nearby Sold Comparables
Contact Agent
Listing Provided By
RE/MAX Unlimited Northwest







