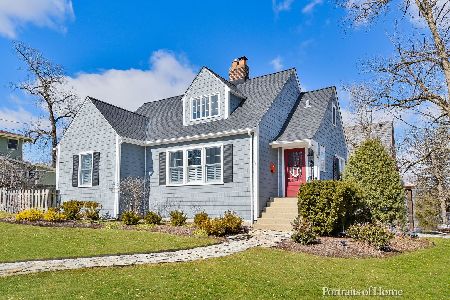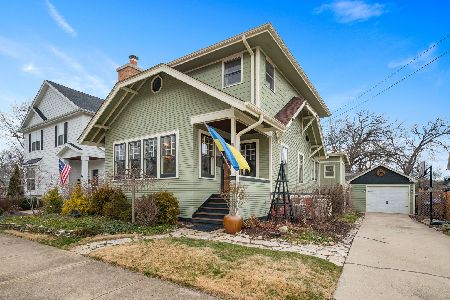850 Hillside Avenue, Glen Ellyn, Illinois 60137
$600,000
|
Sold
|
|
| Status: | Closed |
| Sqft: | 1,772 |
| Cost/Sqft: | $338 |
| Beds: | 4 |
| Baths: | 2 |
| Year Built: | 1930 |
| Property Taxes: | $11,163 |
| Days On Market: | 591 |
| Lot Size: | 0,24 |
Description
This spectacular Cape Cod home, nestled in the heart of Glen Ellyn, seamlessly blends modern sensibility with timeless charm. A flagstone path guides you to the inviting foyer, adorned with a captivating stained glass window and custom tile flooring. Hardwood floors extend throughout the separate dining room, the warm living room featuring a stunning marble mosaic tile fireplace, and the updated kitchen boasting stainless steel appliances, custom cabinetry with glass-front and crown moulding details, and a travertine tile backsplash. The main level offers two bedrooms, including a primary bedroom with a walk-in closet and a second bedroom with a cedar closet, sharing a full bathroom with a marble top vanity and tile shower/tub. Upstairs, you'll find two spacious light-filled bedrooms with built-in desks and ample storage, as well as another full bathroom with a separate marble tile shower. The full basement is a haven for relaxation, play, and entertainment, featuring a family room with a built-in entertainment surround, a recreation or playroom area, a laundry room with a utility sink, and plenty of room for additional storage. Outside, this exceptional corner lot boasts mature trees, professionally landscaped gardens adorned with flowering perennials, and raised vegetable garden boxes with an irrigation system. Enjoy alfresco dining on the two-tier concrete and flagstone patios, creating a perfect outdoor oasis. You'll love this exceptional location just minutes from award-winning Benjamin Franklin Elementary, the Glen Oak Country Club, the Illinois Prairie Path, and just a short walk to the Metra, shopping, restaurants, and more that bustling downtown Glen Ellyn has to offer. Seize this remarkable opportunity to create cherished moments and lasting memories in a place you'll be proud to call home!
Property Specifics
| Single Family | |
| — | |
| — | |
| 1930 | |
| — | |
| — | |
| No | |
| 0.24 |
| — | |
| — | |
| 0 / Not Applicable | |
| — | |
| — | |
| — | |
| 12073737 | |
| 0512310020 |
Nearby Schools
| NAME: | DISTRICT: | DISTANCE: | |
|---|---|---|---|
|
Grade School
Ben Franklin Elementary School |
41 | — | |
|
Middle School
Hadley Junior High School |
41 | Not in DB | |
|
High School
Glenbard West High School |
87 | Not in DB | |
Property History
| DATE: | EVENT: | PRICE: | SOURCE: |
|---|---|---|---|
| 7 Jun, 2010 | Sold | $434,900 | MRED MLS |
| 9 Apr, 2010 | Under contract | $458,900 | MRED MLS |
| 5 Apr, 2010 | Listed for sale | $458,900 | MRED MLS |
| 26 Apr, 2018 | Sold | $415,000 | MRED MLS |
| 17 Mar, 2018 | Under contract | $425,000 | MRED MLS |
| — | Last price change | $445,000 | MRED MLS |
| 21 Feb, 2018 | Listed for sale | $445,000 | MRED MLS |
| 21 Apr, 2021 | Sold | $467,500 | MRED MLS |
| 7 Mar, 2021 | Under contract | $465,000 | MRED MLS |
| 3 Mar, 2021 | Listed for sale | $465,000 | MRED MLS |
| 9 Aug, 2024 | Sold | $600,000 | MRED MLS |
| 7 Jun, 2024 | Under contract | $599,000 | MRED MLS |
| 5 Jun, 2024 | Listed for sale | $599,000 | MRED MLS |


















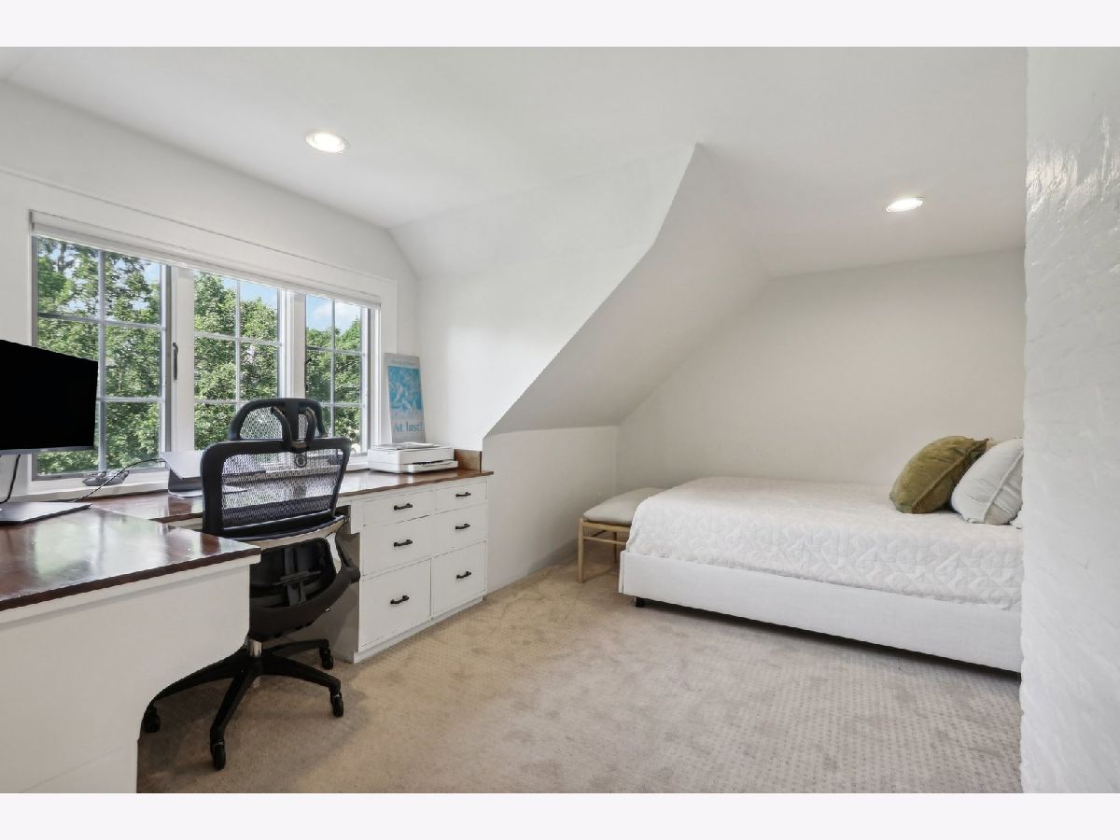


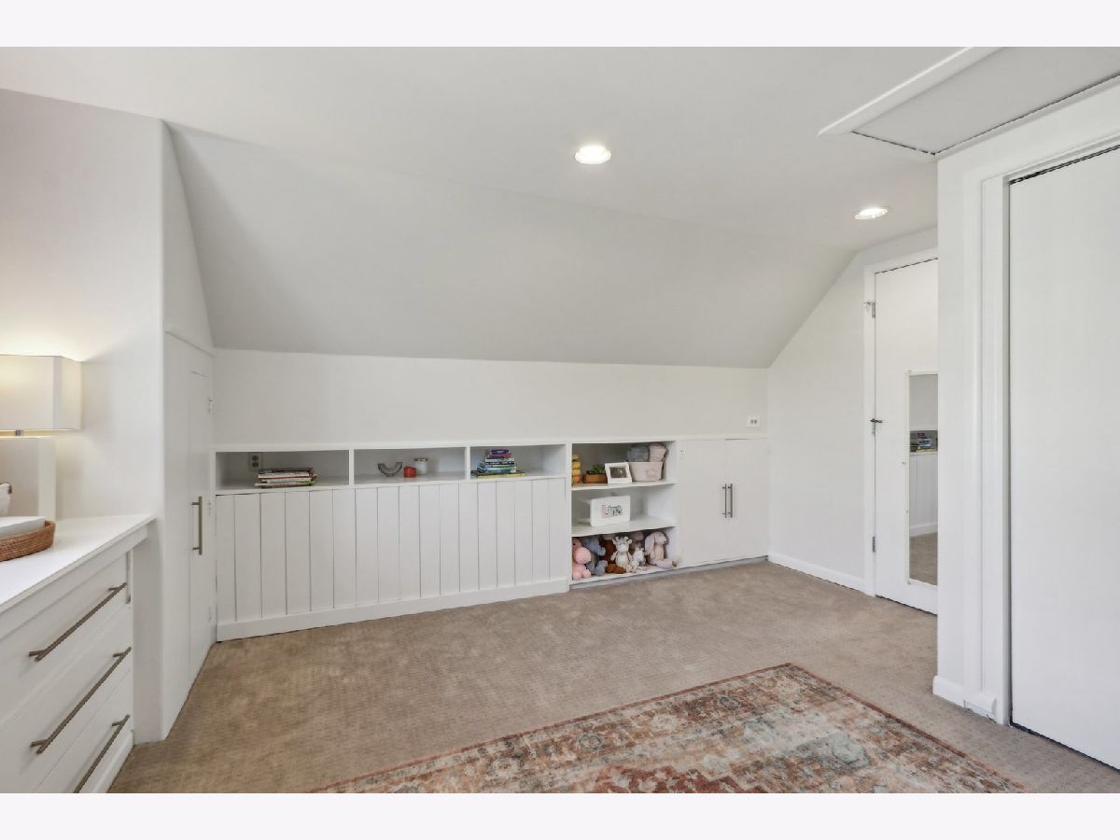





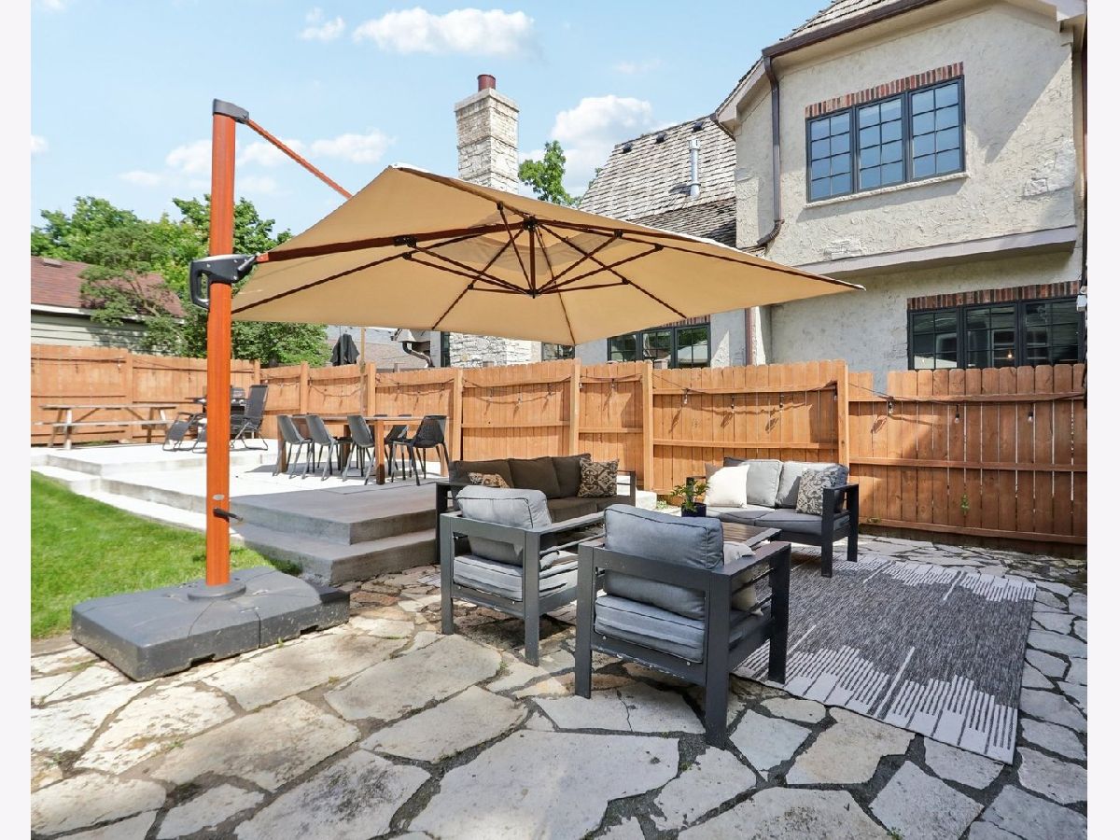










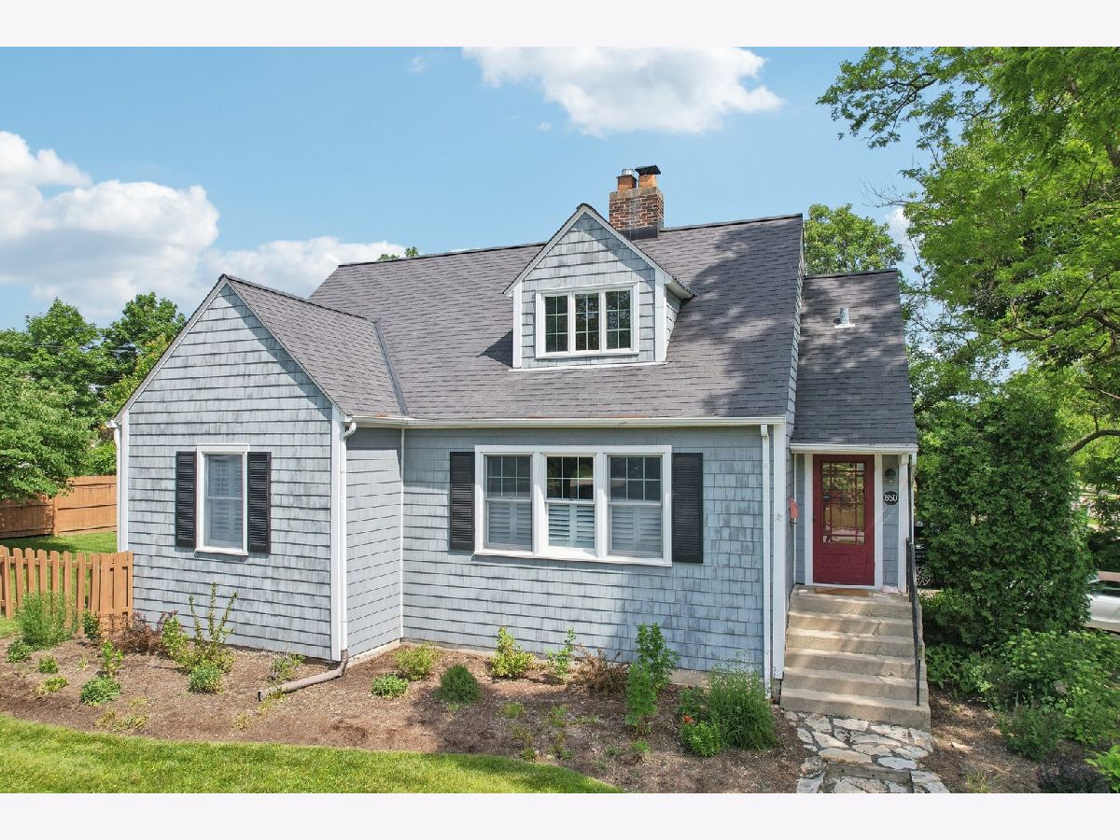




Room Specifics
Total Bedrooms: 4
Bedrooms Above Ground: 4
Bedrooms Below Ground: 0
Dimensions: —
Floor Type: —
Dimensions: —
Floor Type: —
Dimensions: —
Floor Type: —
Full Bathrooms: 2
Bathroom Amenities: Separate Shower
Bathroom in Basement: 0
Rooms: —
Basement Description: Partially Finished,Exterior Access,Rec/Family Area,Storage Space
Other Specifics
| 1 | |
| — | |
| Asphalt | |
| — | |
| — | |
| 88X120 | |
| Unfinished | |
| — | |
| — | |
| — | |
| Not in DB | |
| — | |
| — | |
| — | |
| — |
Tax History
| Year | Property Taxes |
|---|---|
| 2010 | $8,991 |
| 2018 | $10,714 |
| 2021 | $10,287 |
| 2024 | $11,163 |
Contact Agent
Nearby Similar Homes
Nearby Sold Comparables
Contact Agent
Listing Provided By
Real People Realty








