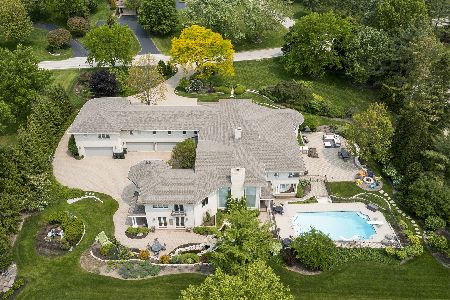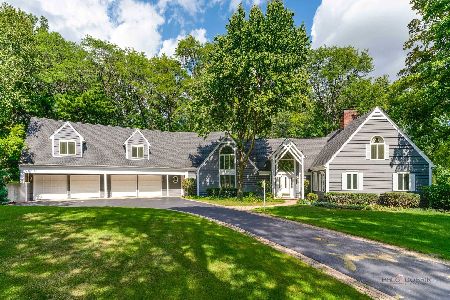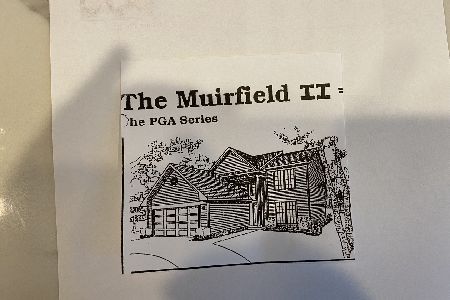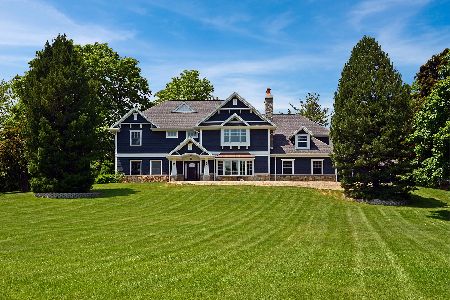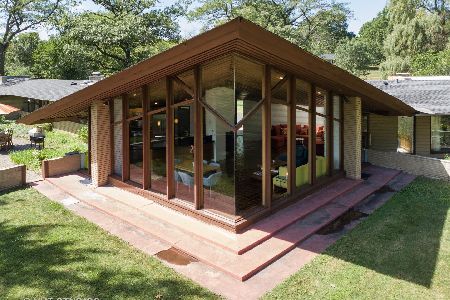850 Milton Road, Inverness, Illinois 60067
$700,000
|
Sold
|
|
| Status: | Closed |
| Sqft: | 3,300 |
| Cost/Sqft: | $220 |
| Beds: | 4 |
| Baths: | 4 |
| Year Built: | 1971 |
| Property Taxes: | $0 |
| Days On Market: | 442 |
| Lot Size: | 3,00 |
Description
Classic designs never go out of fashion. This five-bedroom, three full-bath, all-brick Spanish Provincial on three sprawling acres is ready for your personal touch. An arched brick entry and hand-carved wood doors welcome you to this unique home. A newer concrete courtyard is a great place for family gatherings and provides a stunning view of the property. The grand two-story foyer boasts hardwood flooring with patterned inlay, curved solid oak staircase and imported antique crystal chandelier. There's a spacious dining room and formal living room with vaulted ceiling and exposed wood beams. The large family room has a woodburning fireplace, sliding patio door and ample windows. Large kitchen has a bay-window eating area with lovely views of the lot and wildlife. Second floor bedrooms are all hardwood. There's a full 1800 sf basement with kitchen and bath roughed in, wood-burning fireplace, another bedroom and massive gathering space. The basement has its own private entrance and a new door. Other notable features: Newer dual-zone HVAC Handicap lift in garage New water softener. New GENERAC generator
Property Specifics
| Single Family | |
| — | |
| — | |
| 1971 | |
| — | |
| — | |
| No | |
| 3 |
| Cook | |
| — | |
| — / Not Applicable | |
| — | |
| — | |
| — | |
| 12200219 | |
| 02084050160000 |
Property History
| DATE: | EVENT: | PRICE: | SOURCE: |
|---|---|---|---|
| 18 Dec, 2024 | Sold | $700,000 | MRED MLS |
| 18 Nov, 2024 | Under contract | $725,000 | MRED MLS |
| 7 Nov, 2024 | Listed for sale | $725,000 | MRED MLS |
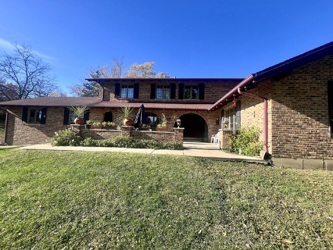
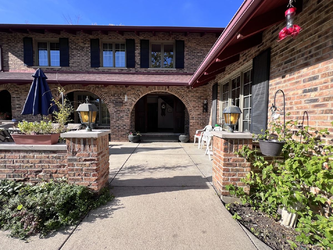
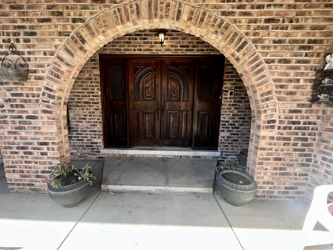
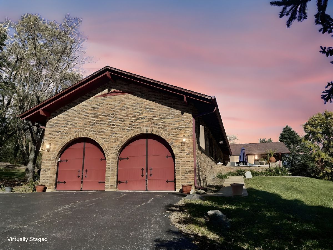
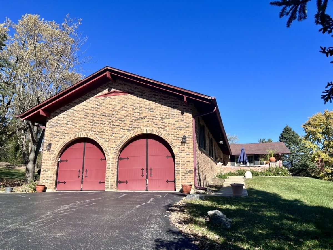
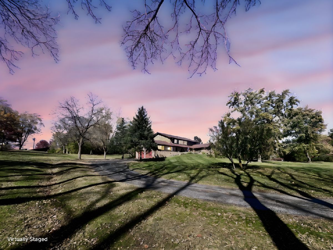
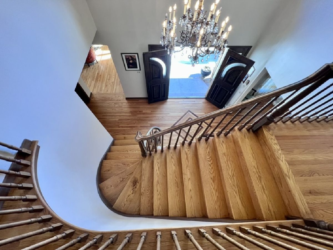
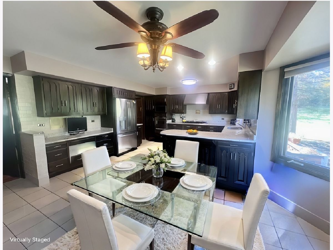
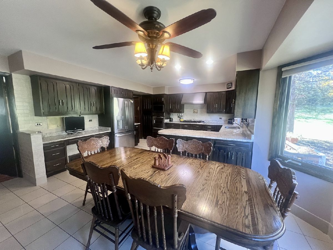
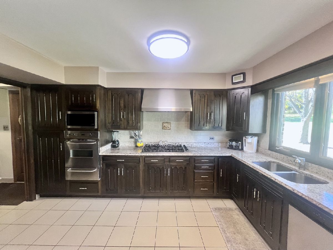
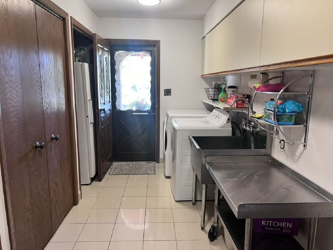
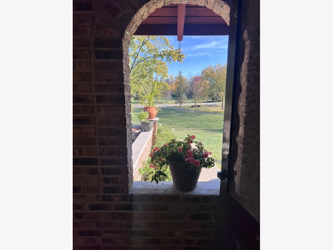
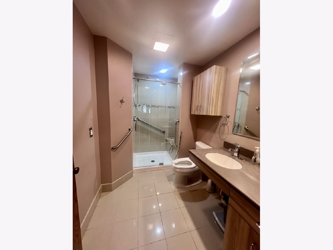
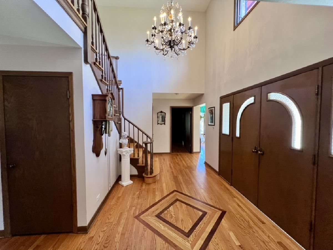
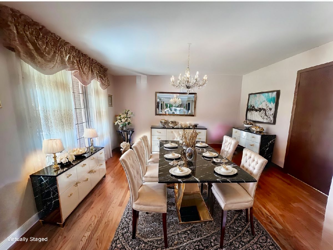
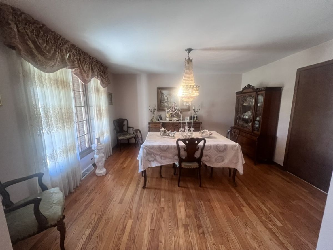
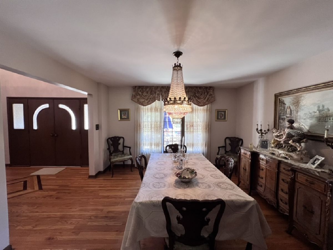
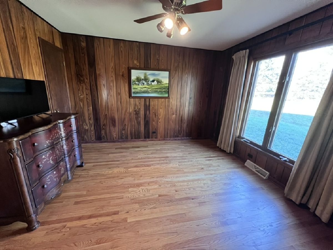
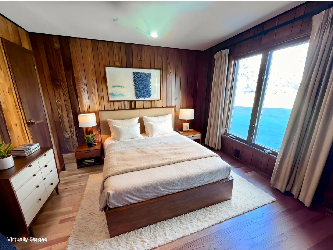

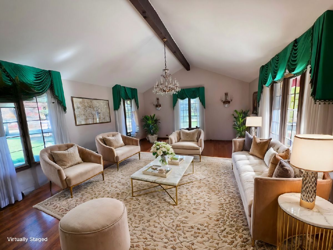
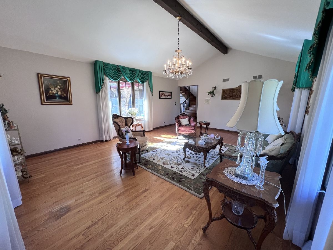
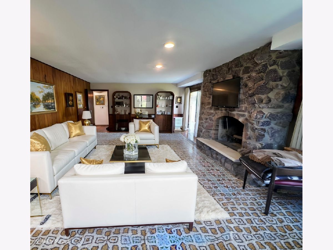
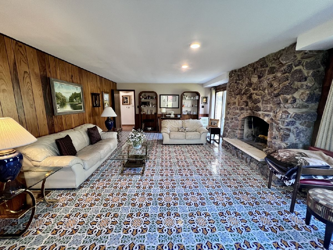
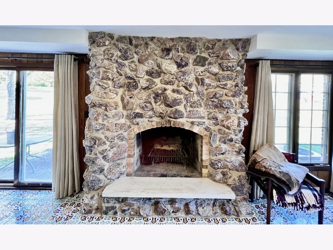
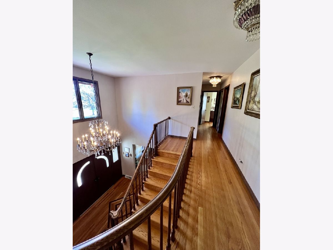

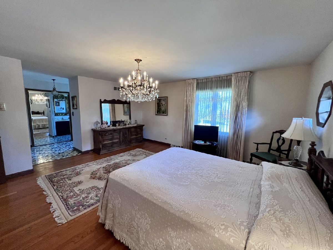
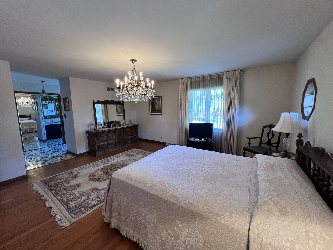
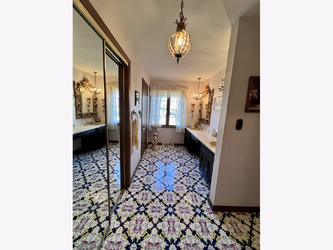
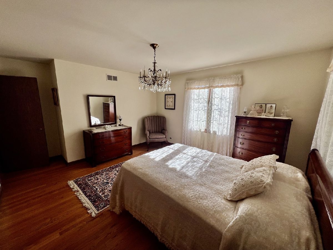

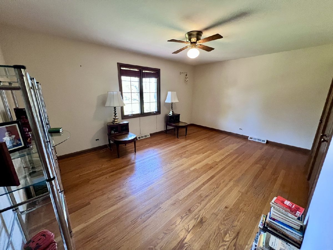

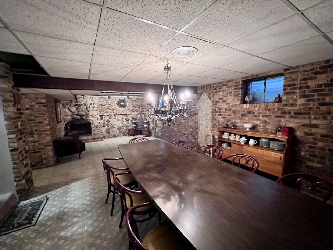
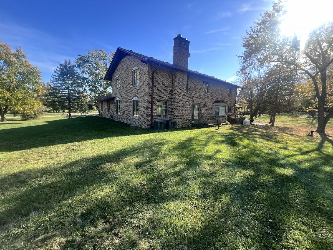
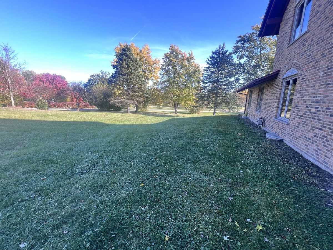

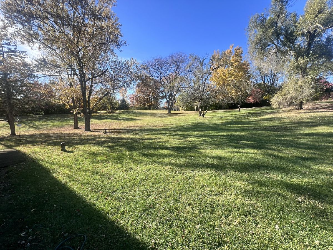
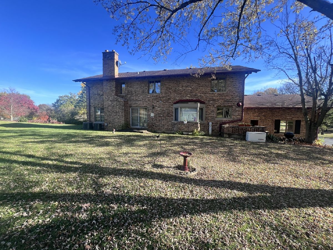
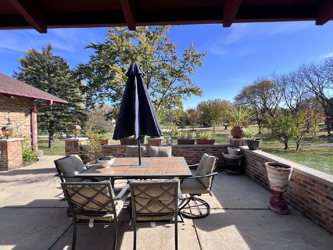
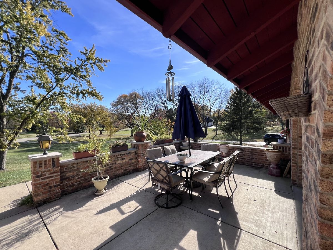
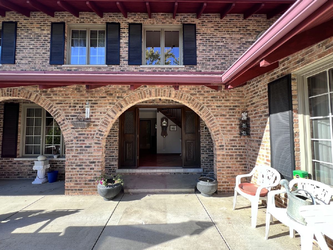
Room Specifics
Total Bedrooms: 5
Bedrooms Above Ground: 4
Bedrooms Below Ground: 1
Dimensions: —
Floor Type: —
Dimensions: —
Floor Type: —
Dimensions: —
Floor Type: —
Dimensions: —
Floor Type: —
Full Bathrooms: 4
Bathroom Amenities: —
Bathroom in Basement: 1
Rooms: —
Basement Description: Partially Finished
Other Specifics
| 2 | |
| — | |
| — | |
| — | |
| — | |
| 1909X4101X9515 | |
| — | |
| — | |
| — | |
| — | |
| Not in DB | |
| — | |
| — | |
| — | |
| — |
Tax History
| Year | Property Taxes |
|---|
Contact Agent
Nearby Similar Homes
Nearby Sold Comparables
Contact Agent
Listing Provided By
Total Solutions Real Estate LLC

