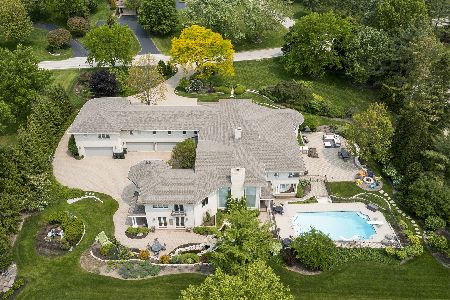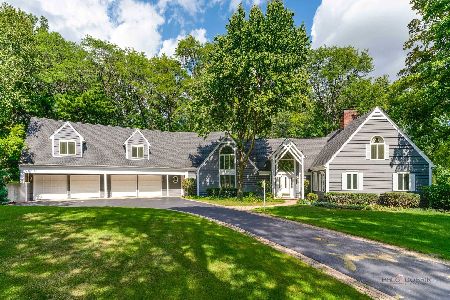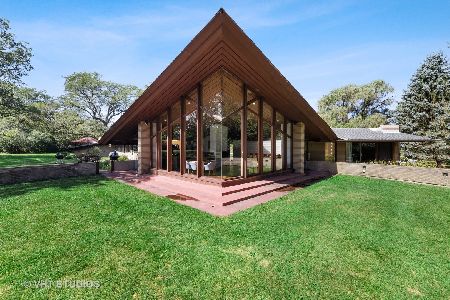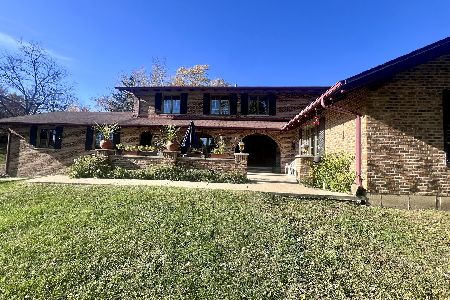871 Braeburn Road, Inverness, Illinois 60067
$560,000
|
Sold
|
|
| Status: | Closed |
| Sqft: | 3,700 |
| Cost/Sqft: | $161 |
| Beds: | 4 |
| Baths: | 3 |
| Year Built: | 1954 |
| Property Taxes: | $12,547 |
| Days On Market: | 1968 |
| Lot Size: | 1,63 |
Description
The iconic Frank Lloyd Wrights' influence shines bright in his apprentice Don Erickson's Mid-Century Modern design which was artfully crafted for his father right here in Inverness. Situated on a 1.6 acre lot adorned with mature trees and rolling views, this home takes advantage of all the magnificent sight lines created in the design features. The artistic elements which are hallmarks include horizontal raked mortar joints, the ceilings are lap-straked redwood planks and the diamond cut windows stretch 15' upwards to give you the most dramatic and awe-inspiring ever changing views. This home can entertain parties in grand scale whether inside or outside on the expansive lawn. The horizontal lines of windows, organic materials with exposed brick on the interior, natural wood, radiant heated floors and slightly sloping roof with generous overhangs are the calling cards of Wright designs. The Great Room has angular windows which take in the extremely private treed lot, the Kitchen was completely remodeled with fixtures from the Merchandise Mart, granite counters, SS appliances & Neff cabinetry with soft close drawers. One wing of the home has the Primary Bedroom Suite with a wall of built in closets & shelving, the Bedroom has a fireplace and sliding doors to private patio and the Primary Bath has a separate whirlpool tub and full wall vanity with floor to ceiling window. The opposite wing houses the additional 3 bedrooms which includes a 2nd Primary Bedroom suite with cozy fireplace and it's own bath. Owners use for an at home office currently. The additional bedrooms have angular rooms, built in shelving and cabinets and horizontal window lines. The Master Wing has a basement underneath and has forced air gas and central air. The remainder of the home has baseboard hot water heat and radiant heated floors. The garage is offset and can house 2+ autos (smaller sports car or motorcycles) in addition to two cars. The dual semi-circular brick walls set off the backyard area. Tons of space to spread out, top notch schools, short drive to Metra and yet you still have a neighborhood with expansive lots and rolling land. A treasure of sought after and historic design all wrapped up in an easy living Ranch home.
Property Specifics
| Single Family | |
| — | |
| Ranch | |
| 1954 | |
| Partial | |
| MID CENTURY MODERN RANCH | |
| No | |
| 1.63 |
| Cook | |
| — | |
| 0 / Not Applicable | |
| None | |
| Private Well | |
| Septic-Private | |
| 10846224 | |
| 02084050140000 |
Nearby Schools
| NAME: | DISTRICT: | DISTANCE: | |
|---|---|---|---|
|
Grade School
Marion Jordan Elementary School |
15 | — | |
|
Middle School
Walter R Sundling Junior High Sc |
15 | Not in DB | |
|
High School
Wm Fremd High School |
211 | Not in DB | |
Property History
| DATE: | EVENT: | PRICE: | SOURCE: |
|---|---|---|---|
| 3 Apr, 2013 | Sold | $562,000 | MRED MLS |
| 4 Feb, 2013 | Under contract | $645,000 | MRED MLS |
| — | Last price change | $599,000 | MRED MLS |
| 8 Jun, 2012 | Listed for sale | $599,000 | MRED MLS |
| 7 Dec, 2020 | Sold | $560,000 | MRED MLS |
| 21 Sep, 2020 | Under contract | $594,500 | MRED MLS |
| 3 Sep, 2020 | Listed for sale | $594,500 | MRED MLS |
| 31 May, 2022 | Sold | $700,000 | MRED MLS |
| 13 Apr, 2022 | Under contract | $679,900 | MRED MLS |
| 9 Apr, 2022 | Listed for sale | $679,900 | MRED MLS |
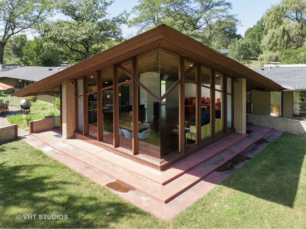
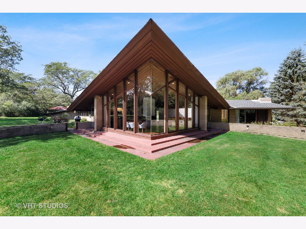
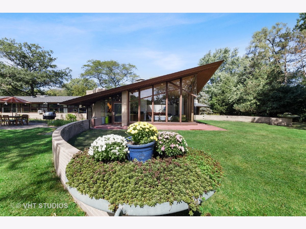
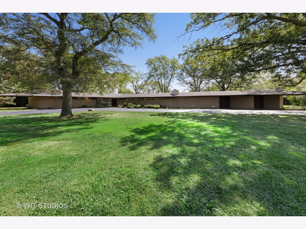
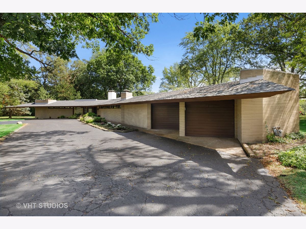
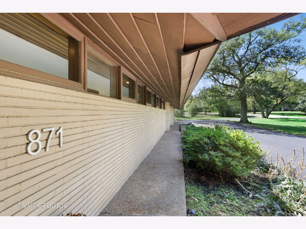
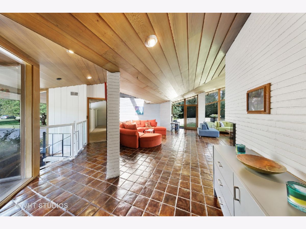
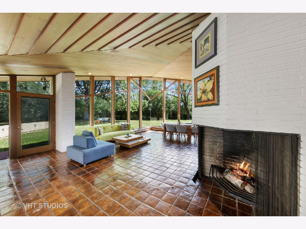
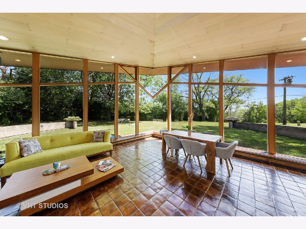
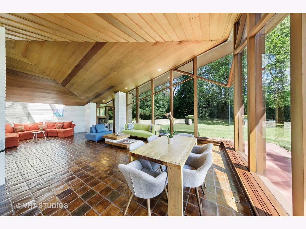
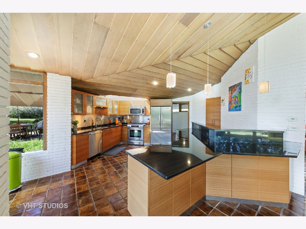
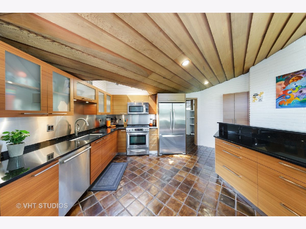
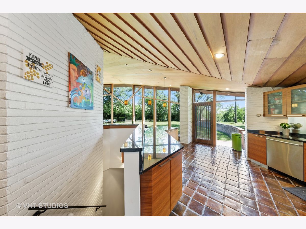
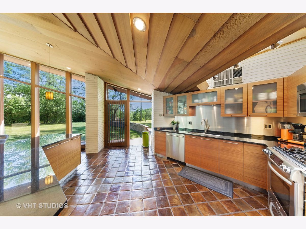
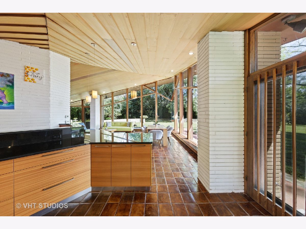
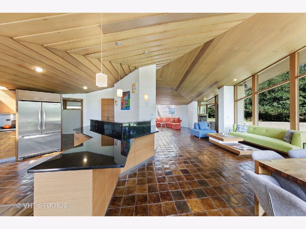
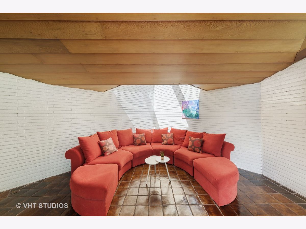
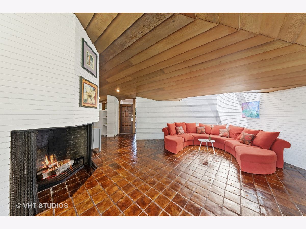
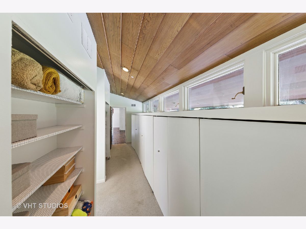
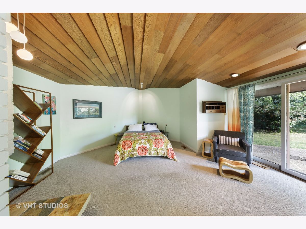
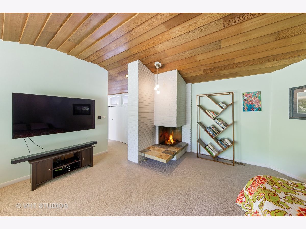
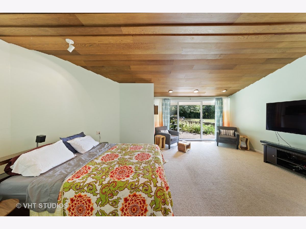
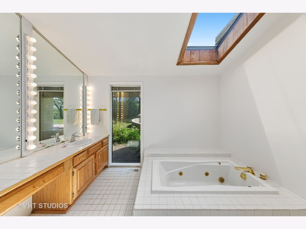
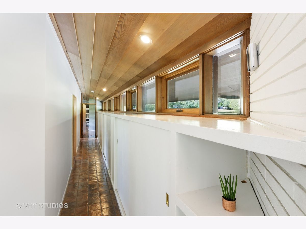
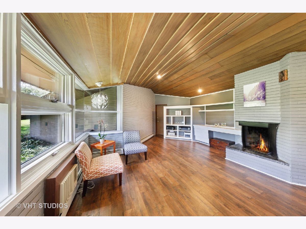
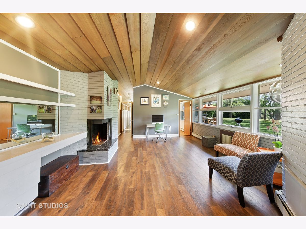
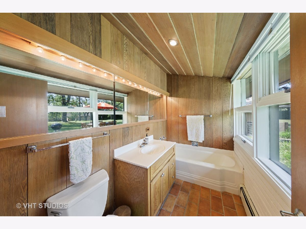
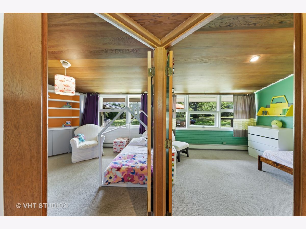
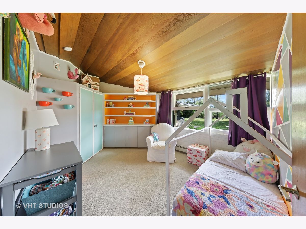
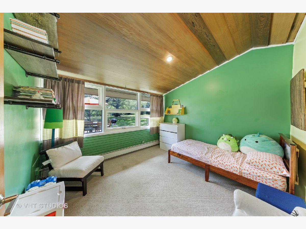
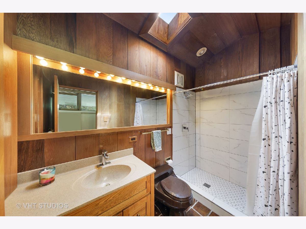
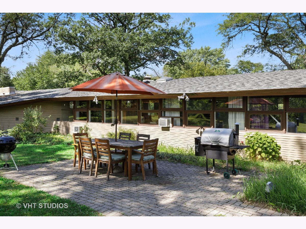
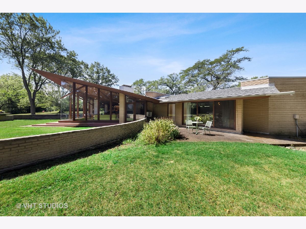
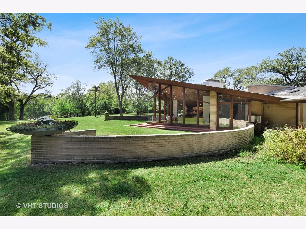
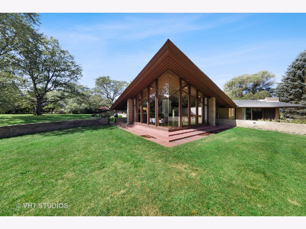
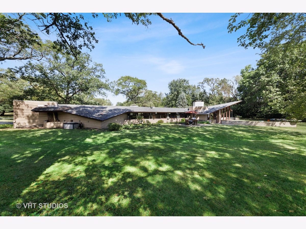
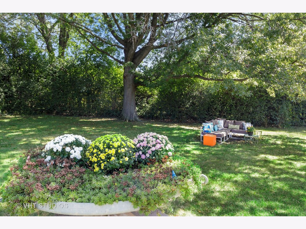
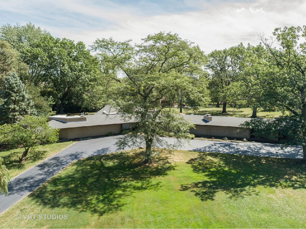
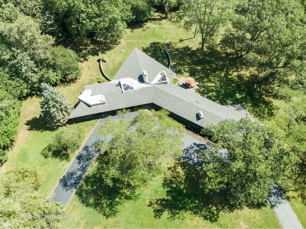
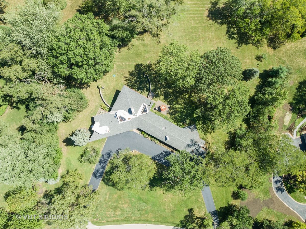
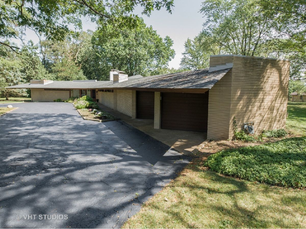
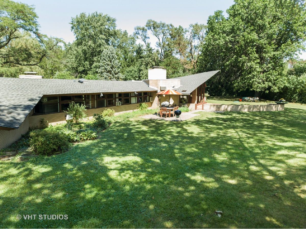
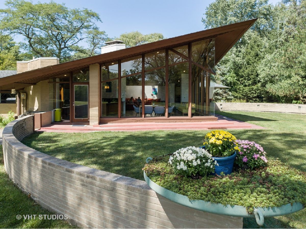
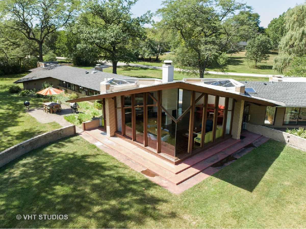
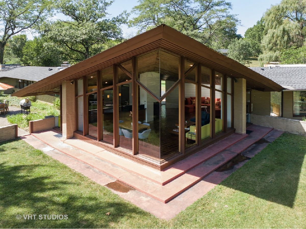
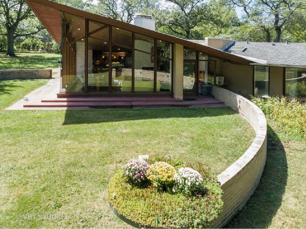
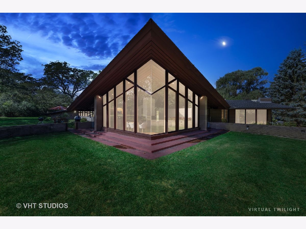
Room Specifics
Total Bedrooms: 4
Bedrooms Above Ground: 4
Bedrooms Below Ground: 0
Dimensions: —
Floor Type: Carpet
Dimensions: —
Floor Type: Carpet
Dimensions: —
Floor Type: Wood Laminate
Full Bathrooms: 3
Bathroom Amenities: —
Bathroom in Basement: 0
Rooms: Great Room
Basement Description: Unfinished
Other Specifics
| 2.5 | |
| Concrete Perimeter | |
| Asphalt,Circular | |
| Patio, Porch, Storms/Screens | |
| Mature Trees | |
| 198 X 100 X 173 X 207 X 23 | |
| — | |
| Full | |
| Vaulted/Cathedral Ceilings, Skylight(s), Wood Laminate Floors, Heated Floors, First Floor Bedroom, Built-in Features, Open Floorplan, Granite Counters | |
| Range, Microwave, Dishwasher, Refrigerator, Washer, Dryer, Stainless Steel Appliance(s), Gas Oven | |
| Not in DB | |
| — | |
| — | |
| — | |
| Wood Burning, Gas Starter |
Tax History
| Year | Property Taxes |
|---|---|
| 2013 | $11,101 |
| 2020 | $12,547 |
| 2022 | $12,800 |
Contact Agent
Nearby Similar Homes
Contact Agent
Listing Provided By
Baird & Warner

