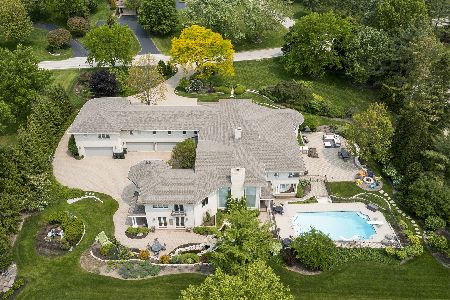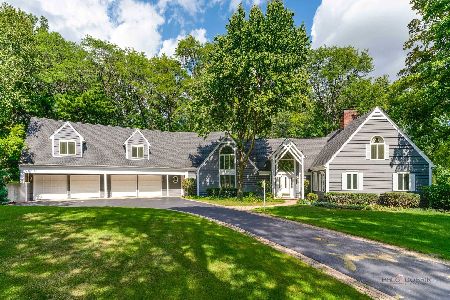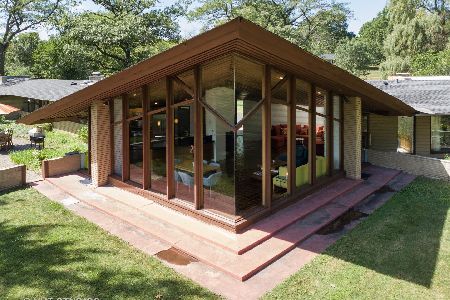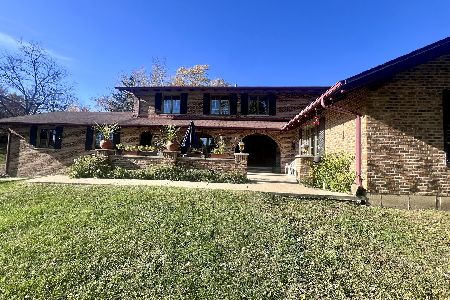871 Braeburn Road, Inverness, Illinois 60067
$562,000
|
Sold
|
|
| Status: | Closed |
| Sqft: | 2,686 |
| Cost/Sqft: | $240 |
| Beds: | 4 |
| Baths: | 3 |
| Year Built: | 1954 |
| Property Taxes: | $11,101 |
| Days On Market: | 4977 |
| Lot Size: | 1,63 |
Description
A truly inspiring Frank Llyod Wright style mid-century contemporary designed by Don Erickson, a student of Mr Wright. You no longer need to admire art, Mr Erickson elevated architecture to an art form you can live in! The stylings of modernism are captured both inside & out. The open floor concept is captured in the dramatic details at every turn, including the stunning new kicthen!
Property Specifics
| Single Family | |
| — | |
| Contemporary | |
| 1954 | |
| Partial | |
| MID-CENTURY CONTEMPORARY | |
| No | |
| 1.63 |
| Cook | |
| — | |
| 0 / Not Applicable | |
| None | |
| Private Well | |
| Septic-Private | |
| 08087499 | |
| 02084050140000 |
Nearby Schools
| NAME: | DISTRICT: | DISTANCE: | |
|---|---|---|---|
|
Grade School
Marion Jordan Elementary School |
15 | — | |
|
Middle School
Walter R Sundling Junior High Sc |
15 | Not in DB | |
|
High School
Wm Fremd High School |
211 | Not in DB | |
Property History
| DATE: | EVENT: | PRICE: | SOURCE: |
|---|---|---|---|
| 3 Apr, 2013 | Sold | $562,000 | MRED MLS |
| 4 Feb, 2013 | Under contract | $645,000 | MRED MLS |
| — | Last price change | $599,000 | MRED MLS |
| 8 Jun, 2012 | Listed for sale | $599,000 | MRED MLS |
| 7 Dec, 2020 | Sold | $560,000 | MRED MLS |
| 21 Sep, 2020 | Under contract | $594,500 | MRED MLS |
| 3 Sep, 2020 | Listed for sale | $594,500 | MRED MLS |
| 31 May, 2022 | Sold | $700,000 | MRED MLS |
| 13 Apr, 2022 | Under contract | $679,900 | MRED MLS |
| 9 Apr, 2022 | Listed for sale | $679,900 | MRED MLS |
Room Specifics
Total Bedrooms: 4
Bedrooms Above Ground: 4
Bedrooms Below Ground: 0
Dimensions: —
Floor Type: Carpet
Dimensions: —
Floor Type: Carpet
Dimensions: —
Floor Type: Carpet
Full Bathrooms: 3
Bathroom Amenities: Whirlpool,Separate Shower
Bathroom in Basement: 0
Rooms: Recreation Room
Basement Description: Finished,Unfinished
Other Specifics
| 2 | |
| — | |
| Asphalt,Circular | |
| Patio | |
| — | |
| 198X100X173X207X233X112X40 | |
| — | |
| Full | |
| Vaulted/Cathedral Ceilings, Skylight(s), Bar-Wet, Heated Floors, First Floor Bedroom, First Floor Full Bath | |
| — | |
| Not in DB | |
| — | |
| — | |
| — | |
| Wood Burning |
Tax History
| Year | Property Taxes |
|---|---|
| 2013 | $11,101 |
| 2020 | $12,547 |
| 2022 | $12,800 |
Contact Agent
Nearby Similar Homes
Contact Agent
Listing Provided By
Century 21 Roberts & Andrews









