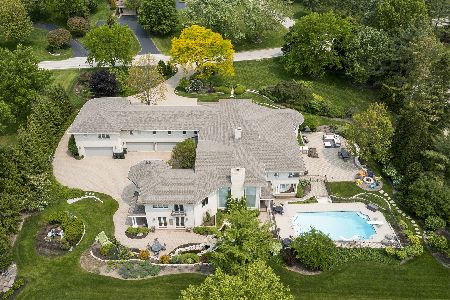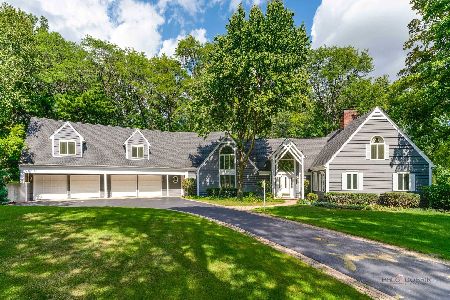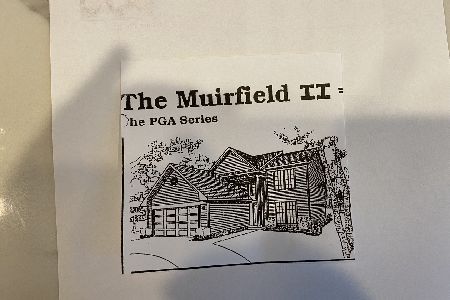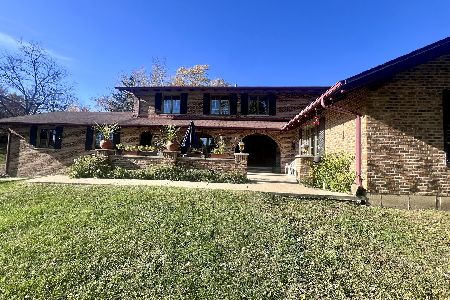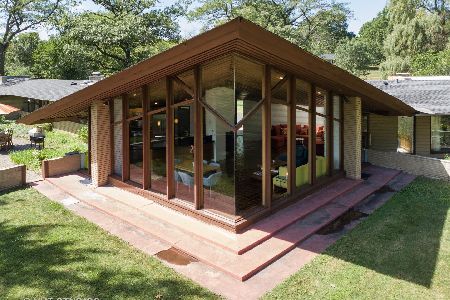898 Milton Road, Inverness, Illinois 60067
$725,000
|
Sold
|
|
| Status: | Closed |
| Sqft: | 5,414 |
| Cost/Sqft: | $134 |
| Beds: | 3 |
| Baths: | 3 |
| Year Built: | 1960 |
| Property Taxes: | $18,149 |
| Days On Market: | 2911 |
| Lot Size: | 1,72 |
Description
This spectacular "Luxury Contemporary" home in desirable McIntosh is an extreme makeover! It spans approximately 5414 sq.ft. on 5 levels. As soon as you enter, the high quality is obvious with rich hardwood floors, vaulted ceilings, a real gourmet kitchen with custom white cabinetry, granite/Silestone counters and concrete island, Subzero refrigerator, 2 Miele dishwasher, Wolf 6 burner cooktop & oven. It also boasts 4 large bedrooms, 3 baths, huge room sizes - 30'x18' living room, 25'x24' family room, 22' x 17' sunroom, 24' office. Home sits on 1.72 wooded acres. 3 car garage. New roof, newly painted, newer septic system, General 20kw natural gas backup generator with automatic transfer switch, 2 fireplaces, new blue stone front porch, 2nd floor laundry, new whole house water purification system. This is like a new house! ***Click virtual tour to view the aerial video***
Property Specifics
| Single Family | |
| — | |
| — | |
| 1960 | |
| Full | |
| CUSTOM | |
| No | |
| 1.72 |
| Cook | |
| Mcintosh | |
| 0 / Not Applicable | |
| None | |
| Private Well | |
| Septic-Private | |
| 09847045 | |
| 02084050180000 |
Nearby Schools
| NAME: | DISTRICT: | DISTANCE: | |
|---|---|---|---|
|
Grade School
Marion Jordan Elementary School |
15 | — | |
|
Middle School
Walter R Sundling Junior High Sc |
15 | Not in DB | |
|
High School
Wm Fremd High School |
211 | Not in DB | |
Property History
| DATE: | EVENT: | PRICE: | SOURCE: |
|---|---|---|---|
| 29 Jun, 2007 | Sold | $1,140,000 | MRED MLS |
| 11 May, 2007 | Under contract | $1,200,000 | MRED MLS |
| 19 Feb, 2007 | Listed for sale | $1,200,000 | MRED MLS |
| 16 Apr, 2018 | Sold | $725,000 | MRED MLS |
| 3 Feb, 2018 | Under contract | $725,000 | MRED MLS |
| 2 Feb, 2018 | Listed for sale | $725,000 | MRED MLS |
Room Specifics
Total Bedrooms: 4
Bedrooms Above Ground: 3
Bedrooms Below Ground: 1
Dimensions: —
Floor Type: Carpet
Dimensions: —
Floor Type: Carpet
Dimensions: —
Floor Type: Hardwood
Full Bathrooms: 3
Bathroom Amenities: Whirlpool,Separate Shower,Steam Shower,Double Sink,Double Shower
Bathroom in Basement: 0
Rooms: Office,Recreation Room,Heated Sun Room,Other Room
Basement Description: Finished,Sub-Basement
Other Specifics
| 3 | |
| — | |
| Asphalt | |
| Patio | |
| Landscaped | |
| 257X327X200X327 | |
| — | |
| Full | |
| Vaulted/Cathedral Ceilings, Skylight(s), Hardwood Floors, Second Floor Laundry | |
| Range, Microwave, Dishwasher, Refrigerator, Disposal, Trash Compactor, Stainless Steel Appliance(s) | |
| Not in DB | |
| — | |
| — | |
| — | |
| Attached Fireplace Doors/Screen, Gas Log, Gas Starter |
Tax History
| Year | Property Taxes |
|---|---|
| 2007 | $10,076 |
| 2018 | $18,149 |
Contact Agent
Nearby Similar Homes
Nearby Sold Comparables
Contact Agent
Listing Provided By
Coldwell Banker Residential

