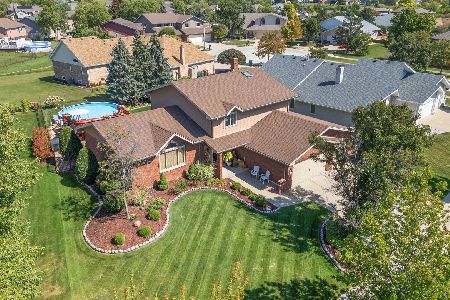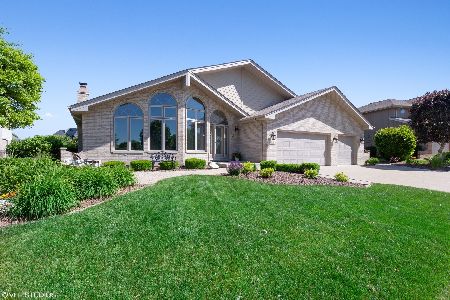8501 Brookside Glen Drive, Tinley Park, Illinois 60487
$465,000
|
Sold
|
|
| Status: | Closed |
| Sqft: | 3,140 |
| Cost/Sqft: | $150 |
| Beds: | 5 |
| Baths: | 4 |
| Year Built: | 1998 |
| Property Taxes: | $11,406 |
| Days On Market: | 1437 |
| Lot Size: | 0,00 |
Description
Discover your new home at this spacious 3,000+ square foot property in the coveted Brookside Glen subdivision of Tinley Park. The home features 5 bedrooms, 3.5 baths, an eat-in kitchen, an enormous sunroom, a brick fireplace, main-level laundry room, a finished basement, a 2-car attached garage, a big yard with an above-ground pool. Beautiful hardwood floors throughout the main level and stainless steel kitchen appliances. Recent improvements include: furnace & AC (2020), asphalt roof (2018), second level windows (2017), second level carpeting (2020), refrigerator & range (2018), dishwasher (2021), basement carpeting (2022), & pool heater (2021). Great school district, Julian Rogus for Elementary, Summit Hill for Intermediate and Lincoln-Way East for HS. Only minutes from shopping & restaurants. Easy access to expressways. Only a few personal touches and this could be your perfect home. Make your showing appointment today!
Property Specifics
| Single Family | |
| — | |
| — | |
| 1998 | |
| — | |
| — | |
| No | |
| — |
| Will | |
| Brookside Glen | |
| — / Not Applicable | |
| — | |
| — | |
| — | |
| 11326857 | |
| 1909113070090000 |
Nearby Schools
| NAME: | DISTRICT: | DISTANCE: | |
|---|---|---|---|
|
Grade School
Dr Julian Rogus School |
161 | — | |
|
Middle School
Summit Hill Junior High School |
161 | Not in DB | |
|
High School
Lincoln-way East High School |
210 | Not in DB | |
Property History
| DATE: | EVENT: | PRICE: | SOURCE: |
|---|---|---|---|
| 27 Apr, 2022 | Sold | $465,000 | MRED MLS |
| 22 Mar, 2022 | Under contract | $470,000 | MRED MLS |
| 17 Feb, 2022 | Listed for sale | $470,000 | MRED MLS |





















Room Specifics
Total Bedrooms: 5
Bedrooms Above Ground: 5
Bedrooms Below Ground: 0
Dimensions: —
Floor Type: —
Dimensions: —
Floor Type: —
Dimensions: —
Floor Type: —
Dimensions: —
Floor Type: —
Full Bathrooms: 4
Bathroom Amenities: —
Bathroom in Basement: 1
Rooms: —
Basement Description: Partially Finished,Crawl
Other Specifics
| 2 | |
| — | |
| Concrete | |
| — | |
| — | |
| 77X129X109X140 | |
| — | |
| — | |
| — | |
| — | |
| Not in DB | |
| — | |
| — | |
| — | |
| — |
Tax History
| Year | Property Taxes |
|---|---|
| 2022 | $11,406 |
Contact Agent
Nearby Similar Homes
Nearby Sold Comparables
Contact Agent
Listing Provided By
Baird & Warner









