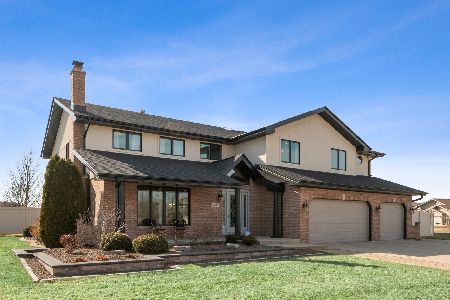8460 Horizon Court, Tinley Park, Illinois 60487
$436,000
|
Sold
|
|
| Status: | Closed |
| Sqft: | 2,860 |
| Cost/Sqft: | $149 |
| Beds: | 3 |
| Baths: | 4 |
| Year Built: | 2006 |
| Property Taxes: | $11,422 |
| Days On Market: | 2052 |
| Lot Size: | 0,46 |
Description
This outstanding ranch home is an entertainers dream! 5 bedrooms, 3 1/2 bathrooms fully upgraded with over 200K in extras! Light filled enormous great room with beamed cathedral ceilings open kitchen featuring stainless steel appliances granite counter tops, 45' upper cabinets 4 generous bedrooms on main level master bath with walk in closet! Make your friends jealous with a ridiculously fun basement that includes bamboo stairs, Bar area, Media area, 2nd kitchen area,beautiful ceiling over 8 1/2', bed rm&bath rm, storage rm, work rm, more extras! Step outside to a high end resort style pool area with over 4000sqft of pavers, heated pool, pergola, professional over the top landscape, bar and grill area on one of the largest lots in the subdivision! Heated driveway to make the winters a breeze! To many extras to list! This home is pure perfection at an amazing price!
Property Specifics
| Single Family | |
| — | |
| Ranch | |
| 2006 | |
| Full | |
| RANCH | |
| No | |
| 0.46 |
| Will | |
| Brookside Glen | |
| 0 / Not Applicable | |
| None | |
| Lake Michigan | |
| Overhead Sewers | |
| 10745930 | |
| 1909113070280000 |
Nearby Schools
| NAME: | DISTRICT: | DISTANCE: | |
|---|---|---|---|
|
Grade School
Dr Julian Rogus School |
161 | — | |
|
Middle School
Summit Hill Junior High School |
161 | Not in DB | |
|
High School
Lincoln-way East High School |
210 | Not in DB | |
Property History
| DATE: | EVENT: | PRICE: | SOURCE: |
|---|---|---|---|
| 1 Jul, 2020 | Sold | $436,000 | MRED MLS |
| 17 Jun, 2020 | Under contract | $424,900 | MRED MLS |
| 12 Jun, 2020 | Listed for sale | $424,900 | MRED MLS |

Room Specifics
Total Bedrooms: 4
Bedrooms Above Ground: 3
Bedrooms Below Ground: 1
Dimensions: —
Floor Type: Carpet
Dimensions: —
Floor Type: Carpet
Dimensions: —
Floor Type: Other
Full Bathrooms: 4
Bathroom Amenities: Whirlpool,Separate Shower
Bathroom in Basement: 0
Rooms: Great Room,Media Room,Workshop,Storage,Eating Area
Basement Description: Partially Finished
Other Specifics
| 3 | |
| — | |
| Concrete,Heated | |
| Patio, Porch, Brick Paver Patio, In Ground Pool, Storms/Screens, Outdoor Grill | |
| Corner Lot,Cul-De-Sac,Fenced Yard | |
| 40X91X163X105X182 | |
| Unfinished | |
| Full | |
| Vaulted/Cathedral Ceilings, Skylight(s), Bar-Dry, First Floor Bedroom, First Floor Laundry, Walk-In Closet(s) | |
| Range, Microwave, Dishwasher, Refrigerator, Freezer, Washer, Dryer, Stainless Steel Appliance(s) | |
| Not in DB | |
| Pool, Curbs, Sidewalks, Street Lights, Street Paved | |
| — | |
| — | |
| Gas Log, Gas Starter |
Tax History
| Year | Property Taxes |
|---|---|
| 2020 | $11,422 |
Contact Agent
Nearby Similar Homes
Nearby Sold Comparables
Contact Agent
Listing Provided By
d'aprile properties









