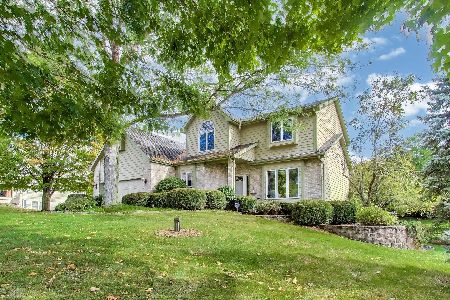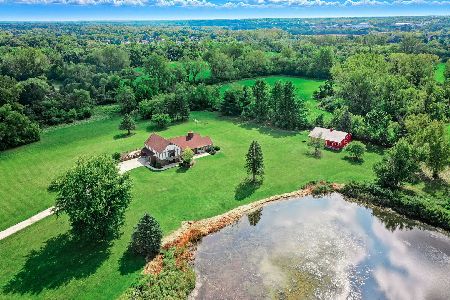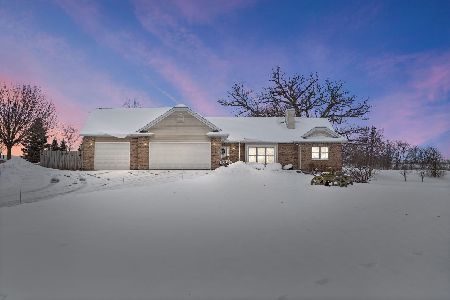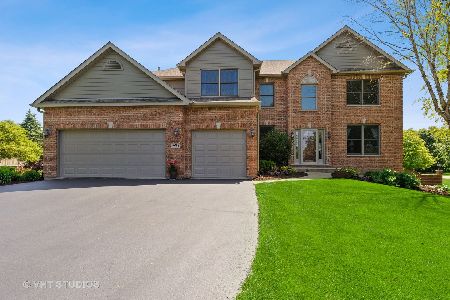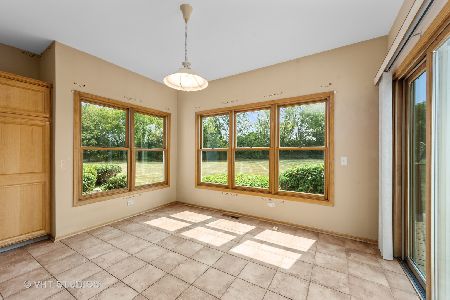8606 Saint Moritz Drive, Spring Grove, Illinois 60081
$306,000
|
Sold
|
|
| Status: | Closed |
| Sqft: | 2,698 |
| Cost/Sqft: | $118 |
| Beds: | 4 |
| Baths: | 4 |
| Year Built: | 1999 |
| Property Taxes: | $9,269 |
| Days On Market: | 3752 |
| Lot Size: | 1,13 |
Description
AMAZING CUSTOM HOME ON 1+ACRE WITH FINISHED ENGLISH LOWER LEVEL AND 3 CAR GARAGE. HOME FEATURES: 2 STORY FOYER TO OPEN AIRY FLOOR PLAN, HARDWOOD FLOORS, NEUTRAL DECOR, SPACIOUS GOURMET KITCHEN with PENINSULA and BREAKFAST BAR, STAINLESS STEEL APPLICANCES and PLANNIING DESK. BEAUTIFUL FORMAL DINING ROOM, FRENCH DOORS to LIVING ROOM. FAMILY ROOM with FIREPLACE. MASTER BEDROOM with TREY CEILING, LARGE WALK IN CLOSET, DELUXE BATH with DOUBLE SINK, SEPARATE SHOWER, and SOAKING TUB. REC RM and GAME RM in ENGLISH LOWER LEVEL with FULL BATH and PLUMBED FOR 2ND KITCHEN OR WET BAR. LARGE STORAGE AREA IN LOWER LEVEL. CORNER LOT with HUGE YARD BACKS TO WOODED AREA with PARK LIKE SETTING. RELAX ON THE PATIO AND SOAK UP NATURE! MUST SEE, PLEASURE TO SHOW!
Property Specifics
| Single Family | |
| — | |
| Traditional | |
| 1999 | |
| Full,English | |
| 2 STORY | |
| No | |
| 1.13 |
| Mc Henry | |
| North Ridge | |
| 25 / Annual | |
| None | |
| Private Well | |
| Septic-Private | |
| 09031034 | |
| 0423279001 |
Nearby Schools
| NAME: | DISTRICT: | DISTANCE: | |
|---|---|---|---|
|
Grade School
Spring Grove Elementary School |
2 | — | |
|
Middle School
Nippersink Middle School |
2 | Not in DB | |
|
High School
Richmond-burton Community High S |
157 | Not in DB | |
Property History
| DATE: | EVENT: | PRICE: | SOURCE: |
|---|---|---|---|
| 24 Mar, 2016 | Sold | $306,000 | MRED MLS |
| 19 Jan, 2016 | Under contract | $318,000 | MRED MLS |
| — | Last price change | $319,000 | MRED MLS |
| 4 Sep, 2015 | Listed for sale | $319,000 | MRED MLS |
Room Specifics
Total Bedrooms: 4
Bedrooms Above Ground: 4
Bedrooms Below Ground: 0
Dimensions: —
Floor Type: Carpet
Dimensions: —
Floor Type: Carpet
Dimensions: —
Floor Type: Carpet
Full Bathrooms: 4
Bathroom Amenities: Separate Shower,Double Sink,Soaking Tub
Bathroom in Basement: 1
Rooms: Game Room,Recreation Room
Basement Description: Finished
Other Specifics
| 3 | |
| Concrete Perimeter | |
| Asphalt | |
| Patio | |
| Corner Lot | |
| 131X14X19X311X161X311 | |
| — | |
| Full | |
| Vaulted/Cathedral Ceilings, Hardwood Floors, First Floor Laundry | |
| Range, Microwave, Dishwasher, Refrigerator, Washer, Dryer | |
| Not in DB | |
| — | |
| — | |
| — | |
| Wood Burning, Gas Starter |
Tax History
| Year | Property Taxes |
|---|---|
| 2016 | $9,269 |
Contact Agent
Nearby Similar Homes
Nearby Sold Comparables
Contact Agent
Listing Provided By
Lake Homes Unlimited

