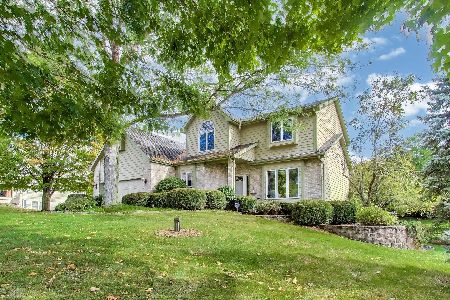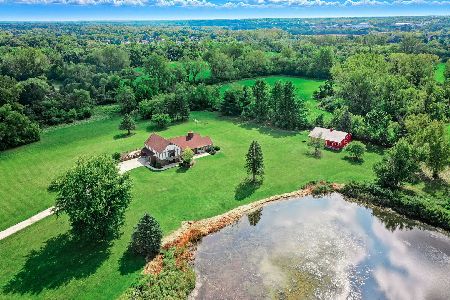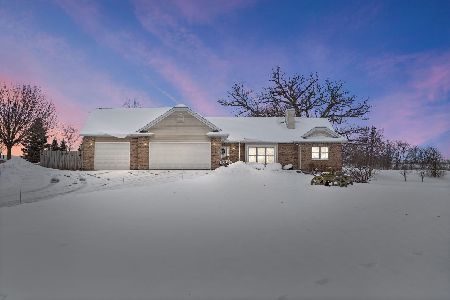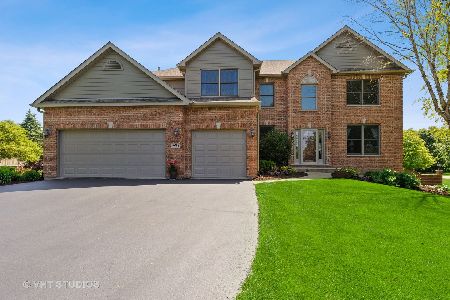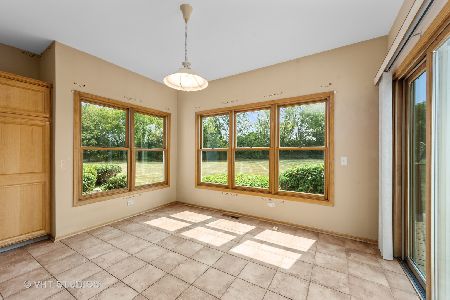8520 Saint Moritz Drive, Spring Grove, Illinois 60081
$327,150
|
Sold
|
|
| Status: | Closed |
| Sqft: | 3,900 |
| Cost/Sqft: | $87 |
| Beds: | 5 |
| Baths: | 4 |
| Year Built: | 1997 |
| Property Taxes: | $8,441 |
| Days On Market: | 2645 |
| Lot Size: | 1,07 |
Description
From the moment you enter,you will see how the original owners have meticulously maintained this gorgeous custom home.Plenty of space w/all quality appliances&mechanicals,large driveway w/turnaround,leading to a 3 car garage, brick facade featuring a beautiful bright porch to enjoy the peaceful North Ridge Subdivision.Step inside to the open 2 story tiled foyer with "T" staircase & gleaming hardwood floors throughout the kitchen and family room. Gourmet kitchen, all stainless steel appliances included, solid 42" oak cabinetry, granite countertops, above and below cabinet lighting, overlooks the huge backyard.Kitchen & eating area adjacent to 28X13 deck with additional patio perfect for fire-pit seating area.No rear neighbors,this yard backs to farmland.Five spacious bedrooms and 3 full bathrooms,the master is large enough for a king size bedroom set, tray ceiling and renovated master bathroom! Finished basement w/plenty of space & full bathroom to host guests! Home Warranty Included
Property Specifics
| Single Family | |
| — | |
| — | |
| 1997 | |
| Full | |
| CUSTOM | |
| No | |
| 1.07 |
| Mc Henry | |
| North Ridge | |
| 35 / Annual | |
| None | |
| Private Well | |
| Septic-Private | |
| 10084278 | |
| 0423428001 |
Nearby Schools
| NAME: | DISTRICT: | DISTANCE: | |
|---|---|---|---|
|
Grade School
Spring Grove Elementary School |
2 | — | |
|
Middle School
Nippersink Middle School |
2 | Not in DB | |
|
High School
Richmond-burton Community High S |
157 | Not in DB | |
Property History
| DATE: | EVENT: | PRICE: | SOURCE: |
|---|---|---|---|
| 30 Nov, 2018 | Sold | $327,150 | MRED MLS |
| 17 Oct, 2018 | Under contract | $339,900 | MRED MLS |
| 15 Sep, 2018 | Listed for sale | $339,900 | MRED MLS |
Room Specifics
Total Bedrooms: 5
Bedrooms Above Ground: 5
Bedrooms Below Ground: 0
Dimensions: —
Floor Type: Carpet
Dimensions: —
Floor Type: Carpet
Dimensions: —
Floor Type: Carpet
Dimensions: —
Floor Type: —
Full Bathrooms: 4
Bathroom Amenities: Separate Shower,Double Sink,Soaking Tub
Bathroom in Basement: 1
Rooms: Bonus Room,Recreation Room,Game Room,Foyer,Bedroom 5
Basement Description: Finished
Other Specifics
| 3 | |
| Concrete Perimeter | |
| Asphalt | |
| Deck, Patio, Porch | |
| Landscaped | |
| 152X311X150X291 | |
| — | |
| Full | |
| Vaulted/Cathedral Ceilings, Bar-Wet, Hardwood Floors, First Floor Bedroom, First Floor Laundry | |
| Range, Microwave, Dishwasher, High End Refrigerator, Washer, Dryer, Stainless Steel Appliance(s) | |
| Not in DB | |
| Street Paved | |
| — | |
| — | |
| Gas Log, Gas Starter, Ventless |
Tax History
| Year | Property Taxes |
|---|---|
| 2018 | $8,441 |
Contact Agent
Nearby Similar Homes
Nearby Sold Comparables
Contact Agent
Listing Provided By
RE/MAX Plaza

