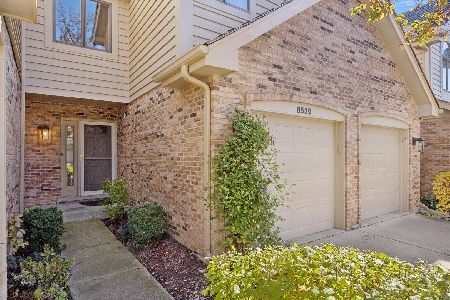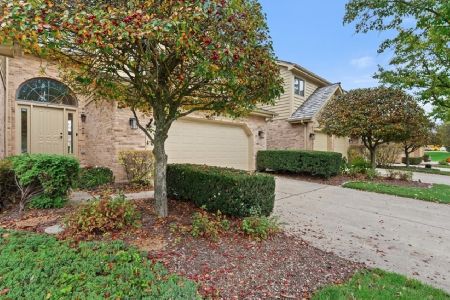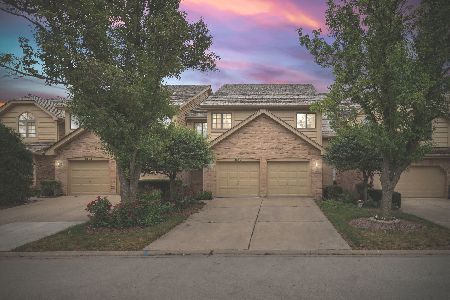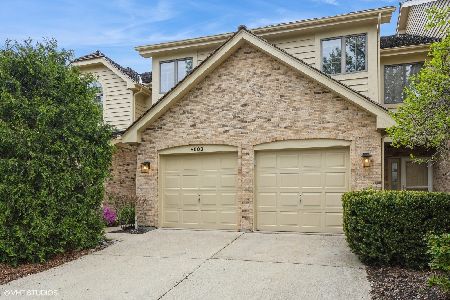8507 Hemlock Lane, Darien, Illinois 60561
$281,000
|
Sold
|
|
| Status: | Closed |
| Sqft: | 1,677 |
| Cost/Sqft: | $166 |
| Beds: | 2 |
| Baths: | 3 |
| Year Built: | 1990 |
| Property Taxes: | $6,519 |
| Days On Market: | 2300 |
| Lot Size: | 0,00 |
Description
Cul de sac Living...... Beautiful Townhome with the feel of a Manhattan Style Loft on the Park! Boasting open concept living at it's finest moment with a spacious kitchen and cabinets galore flowing seamlessly into the dining room, overlooking your 2 story Living room with new sliding glass doors to your conversation patio and totally private view. Vaulted Living Room ceiling with Corner Fireplace and tons of natural light. Just refinished hardwood floors 1st floor and brand new carpet in the Family room, dining room and Rec Room with built in wall bar area. First floor powder room & laundry room. Two large 2nd floor bedrooms, both with full bathrooms and walk in closets. Huge full finished basement with built in wet bar and tons of storage space downstairs. New Furnace, Central air and garage door opener. Attached 2-car garage. Plenty of trees and open space in the backyard. 400' from 2 tennis courts via the Darien Park district hidden behind a great tree line. Easy access to shopping, major roads and the Villa's Carriage Green Golf Course.
Property Specifics
| Condos/Townhomes | |
| 2 | |
| — | |
| 1990 | |
| Full | |
| — | |
| No | |
| — |
| Du Page | |
| Villas Of Carriage Green | |
| 195 / Monthly | |
| Insurance,Lawn Care,Snow Removal | |
| Lake Michigan | |
| Public Sewer | |
| 10540254 | |
| 0933407004 |
Property History
| DATE: | EVENT: | PRICE: | SOURCE: |
|---|---|---|---|
| 11 Dec, 2019 | Sold | $281,000 | MRED MLS |
| 30 Oct, 2019 | Under contract | $279,000 | MRED MLS |
| 23 Oct, 2019 | Listed for sale | $279,000 | MRED MLS |
| 22 Nov, 2024 | Sold | $417,000 | MRED MLS |
| 14 Oct, 2024 | Under contract | $417,000 | MRED MLS |
| — | Last price change | $429,000 | MRED MLS |
| 18 Sep, 2024 | Listed for sale | $429,000 | MRED MLS |
Room Specifics
Total Bedrooms: 2
Bedrooms Above Ground: 2
Bedrooms Below Ground: 0
Dimensions: —
Floor Type: Carpet
Full Bathrooms: 3
Bathroom Amenities: —
Bathroom in Basement: 0
Rooms: Recreation Room
Basement Description: Finished
Other Specifics
| 2 | |
| — | |
| Concrete | |
| — | |
| — | |
| 62X30 | |
| — | |
| Full | |
| Vaulted/Cathedral Ceilings, Bar-Wet, First Floor Laundry, Laundry Hook-Up in Unit, Walk-In Closet(s) | |
| Range, Dishwasher, Refrigerator, Washer, Dryer | |
| Not in DB | |
| — | |
| — | |
| — | |
| — |
Tax History
| Year | Property Taxes |
|---|---|
| 2019 | $6,519 |
| 2024 | $6,978 |
Contact Agent
Nearby Similar Homes
Nearby Sold Comparables
Contact Agent
Listing Provided By
RE/MAX Action








