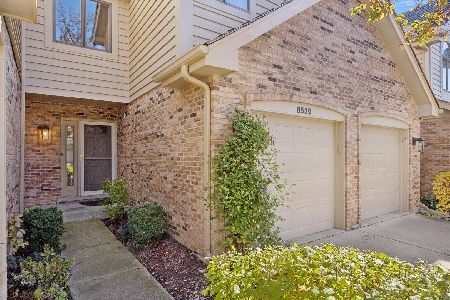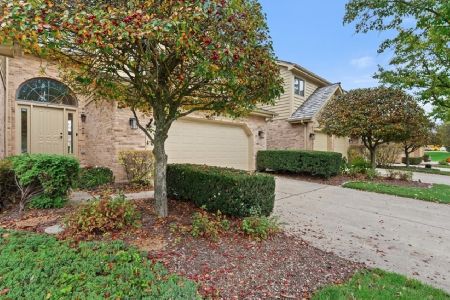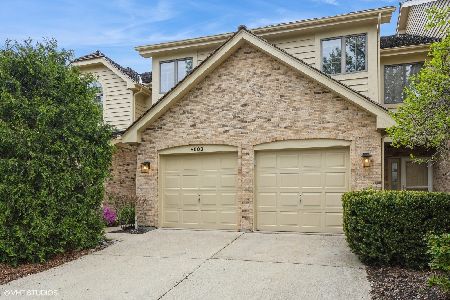8505 Hemlock Lane, Darien, Illinois 60561
$450,000
|
Sold
|
|
| Status: | Closed |
| Sqft: | 1,843 |
| Cost/Sqft: | $244 |
| Beds: | 3 |
| Baths: | 3 |
| Year Built: | 1990 |
| Property Taxes: | $0 |
| Days On Market: | 968 |
| Lot Size: | 0,00 |
Description
Welcome to the Villas of Carriage Greens, the ultimate park-like neighborhood in the heart of Darien! This thriving community is respected for its charming setting, first-class amenities and exceptional quality of life. Nestled around dense greenery, this spacious 3-bedroom and 2.5 bath townhome offers the perfect blend of modern luxury and natural elegance. Inside the 3-bedroom townhome, you'll be greeted by an inviting living space that's bright with soaring ceilings, spacious rooms and open concept design. First level features living room with gas fireplace, vaulted ceiling and spacious dining room area. The open floor plan seamlessly connects the living room, dining room, and chef's kitchen, creating a pleasant and intriguing atmosphere. The kitchen boasts prime stainless-steel appliances, polished stone countertops, additional breakfast area making it the perfect place to prepare gourmet meals and host unforgettable gatherings. The first level also boasts an accommodating main floor laundry room, pantry, and powder room. Updated in 2022, the fully finished lower-level of the home has family room with full wet bar including beverage cooler, separate rec room, and a 150-bottle wine cellar, plus storage room and extra under stair storage too. As you ascend to the upper level, you will find a private master suite that provides a luxurious retreat featuring large walk-in closet and architecturally designed private master bath including heated marble floors and tiling in the expansive walk in shower with all the extras, a double vanity, mirrored television with over 150 channels, and a soaking tub. The two additional bedrooms are equally spacious and share Jack-N-Jill bathroom. Each bedroom offers plenty of natural light, privacy, and walk in closets. The 3rd bedroom has custom built-in office cabinetry featuring queen-size murphy bed. The home features custom drapery throughout, newer carpet (2022), Anderson windows, heated garage, 2 independent garage doors, 2.5 car epoxy-floor garage, high efficiency HVAC (2018), sump pump (2022), security system, timer switch in foyer (great for holiday decorations), oversized brick paver patio with attached gas grill and so much more. Great backyard area with no one behind you, all open and tranquil. Backs to open easement and park district tennis courts. Blocks from Carriage Greens Country Club. Easy access to I-55, I-355, I-294, shopping and more. Immaculate condition throughout. School District 63 & Hinsdale South High School.
Property Specifics
| Condos/Townhomes | |
| 2 | |
| — | |
| 1990 | |
| — | |
| CRYSTAL | |
| No | |
| — |
| Du Page | |
| Villas Of Carriage Green | |
| 225 / Monthly | |
| — | |
| — | |
| — | |
| 11807121 | |
| 0933407003 |
Nearby Schools
| NAME: | DISTRICT: | DISTANCE: | |
|---|---|---|---|
|
Grade School
Concord Elementary School |
63 | — | |
|
Middle School
Cass Junior High School |
63 | Not in DB | |
|
High School
Hinsdale South High School |
86 | Not in DB | |
Property History
| DATE: | EVENT: | PRICE: | SOURCE: |
|---|---|---|---|
| 14 Jul, 2023 | Sold | $450,000 | MRED MLS |
| 19 Jun, 2023 | Under contract | $450,000 | MRED MLS |
| 16 Jun, 2023 | Listed for sale | $450,000 | MRED MLS |
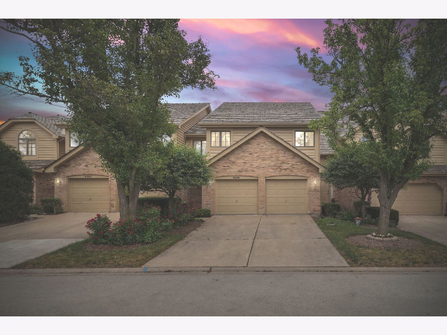
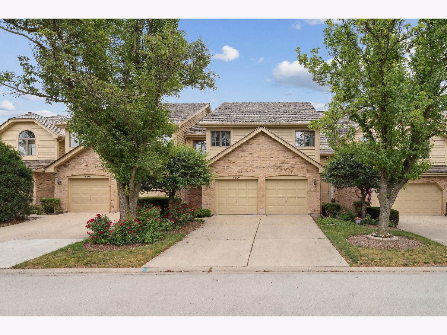
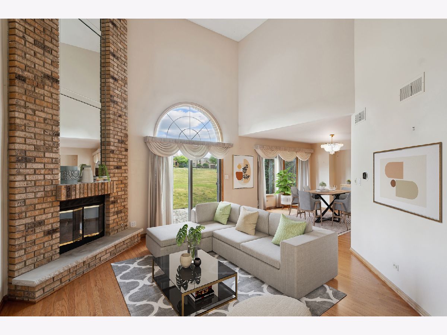
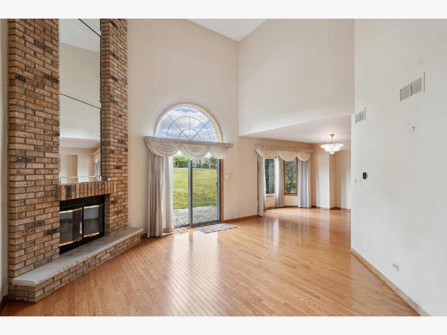
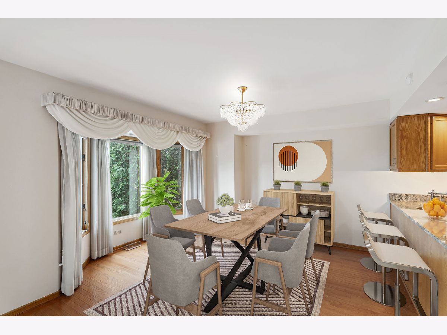
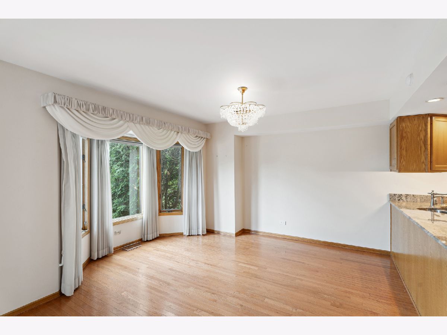
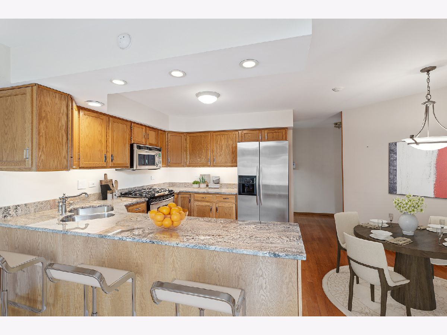
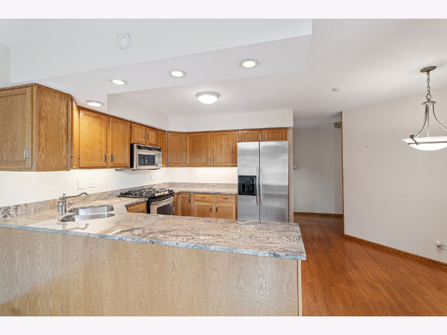
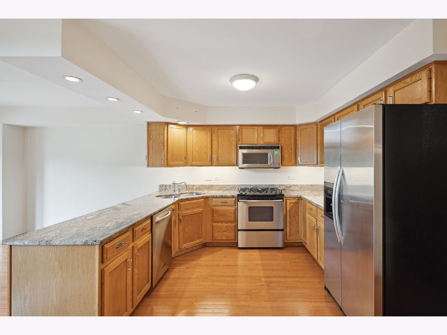
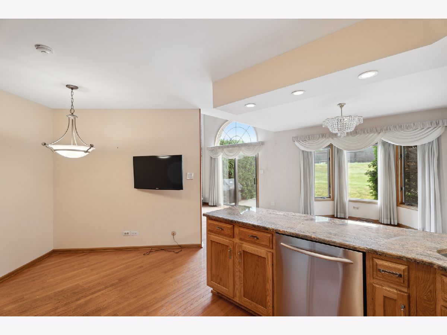
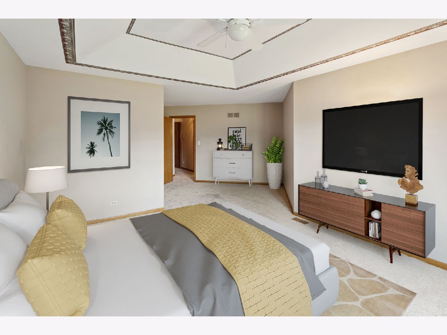
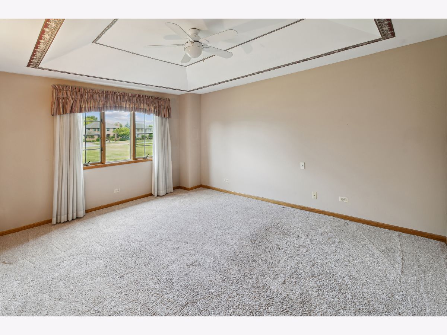
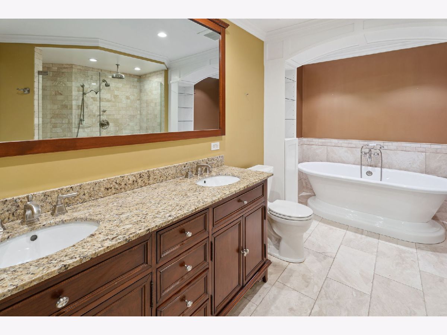
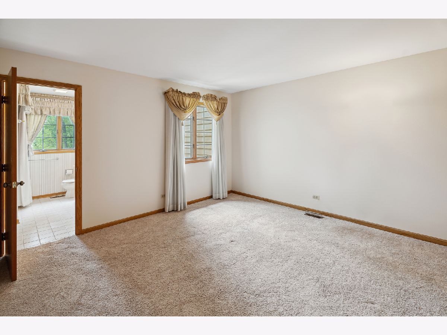
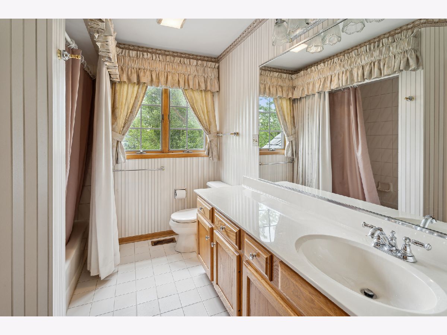
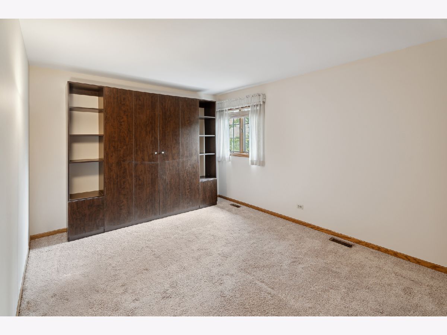
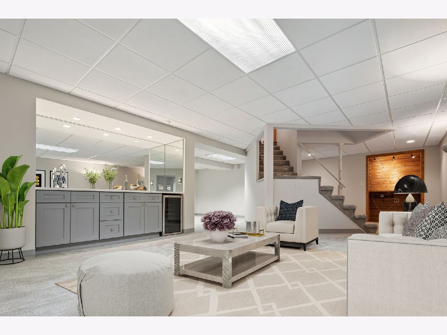
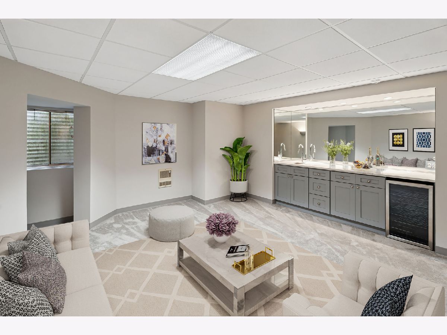
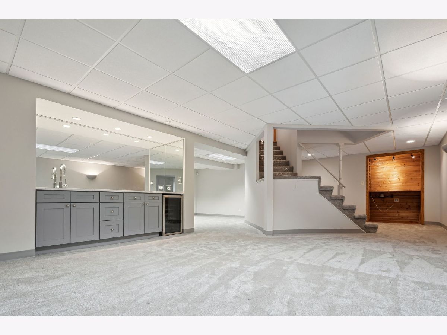
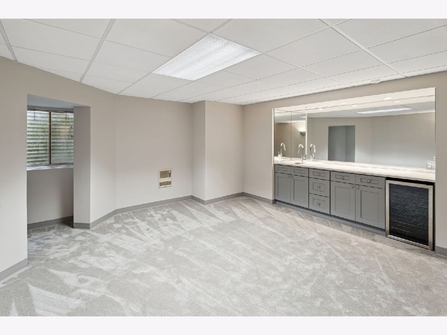
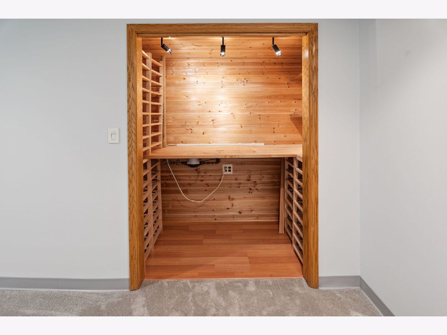
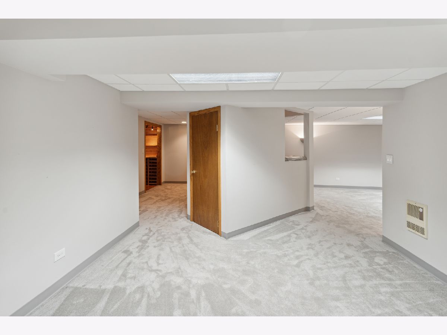
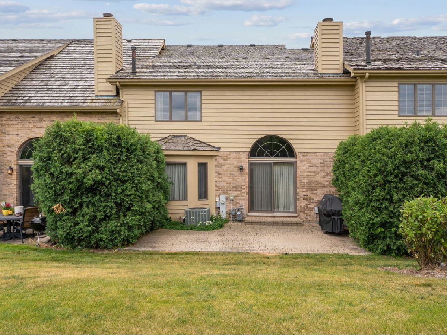
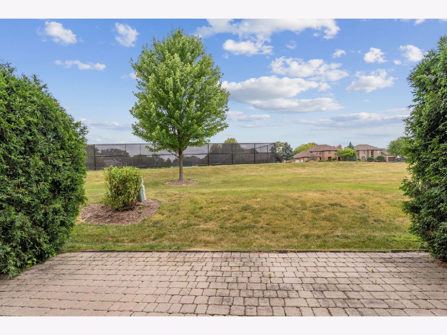
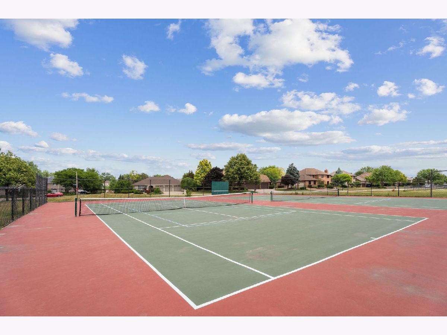
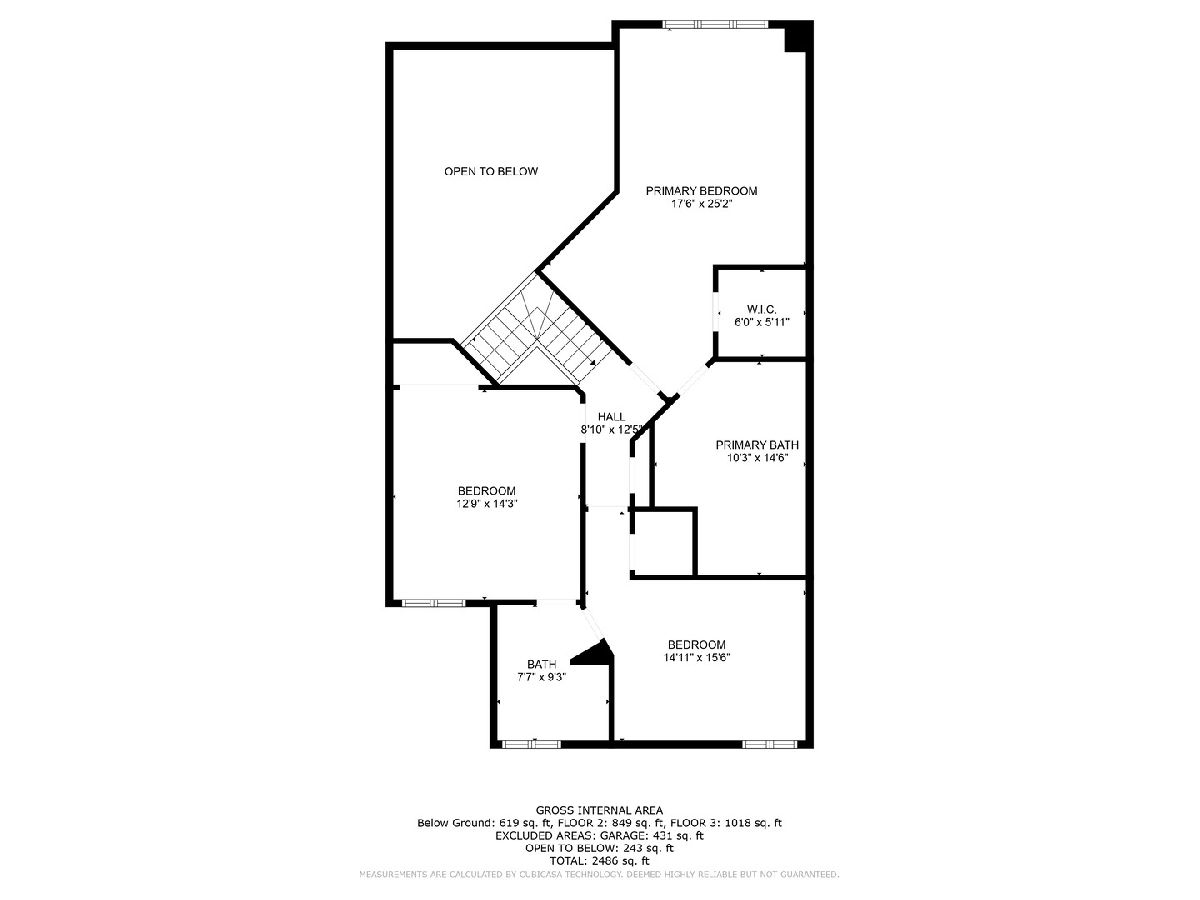
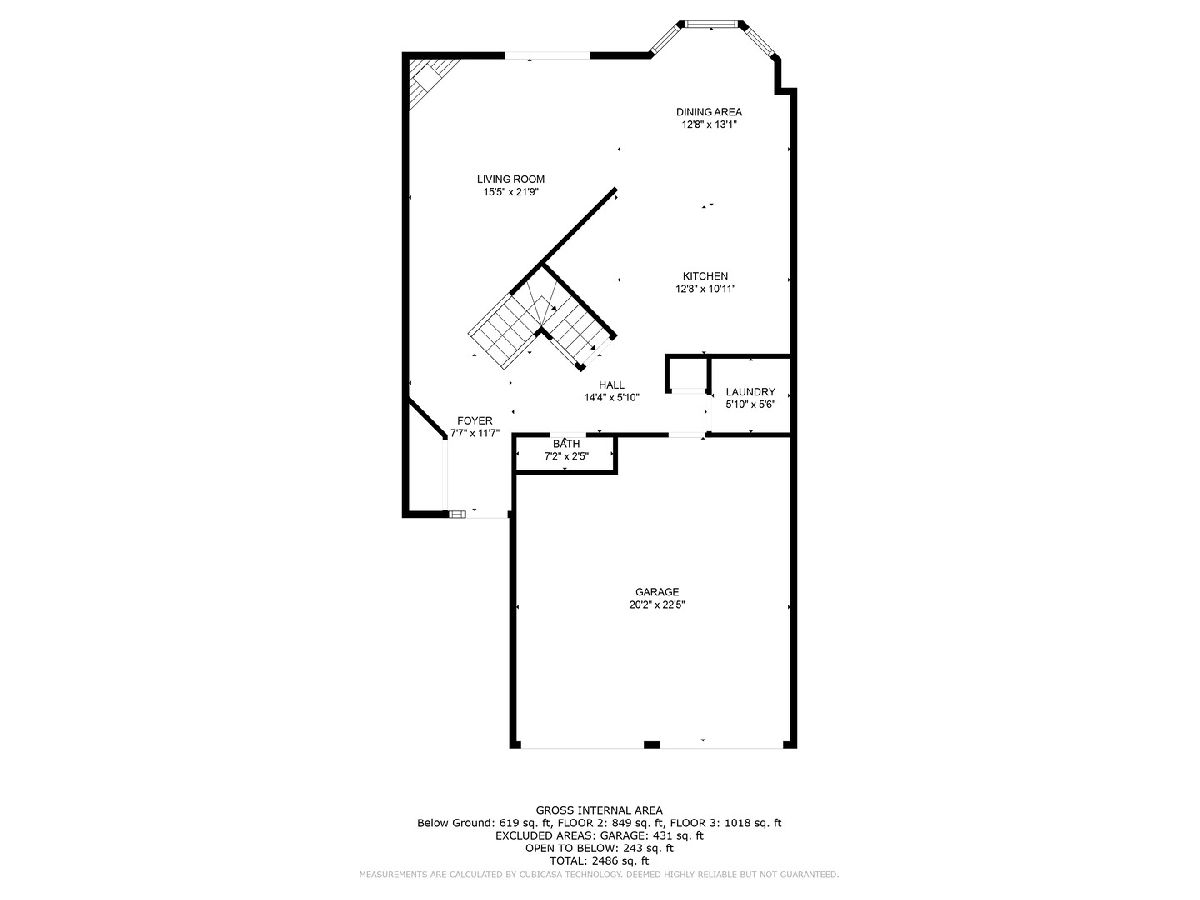
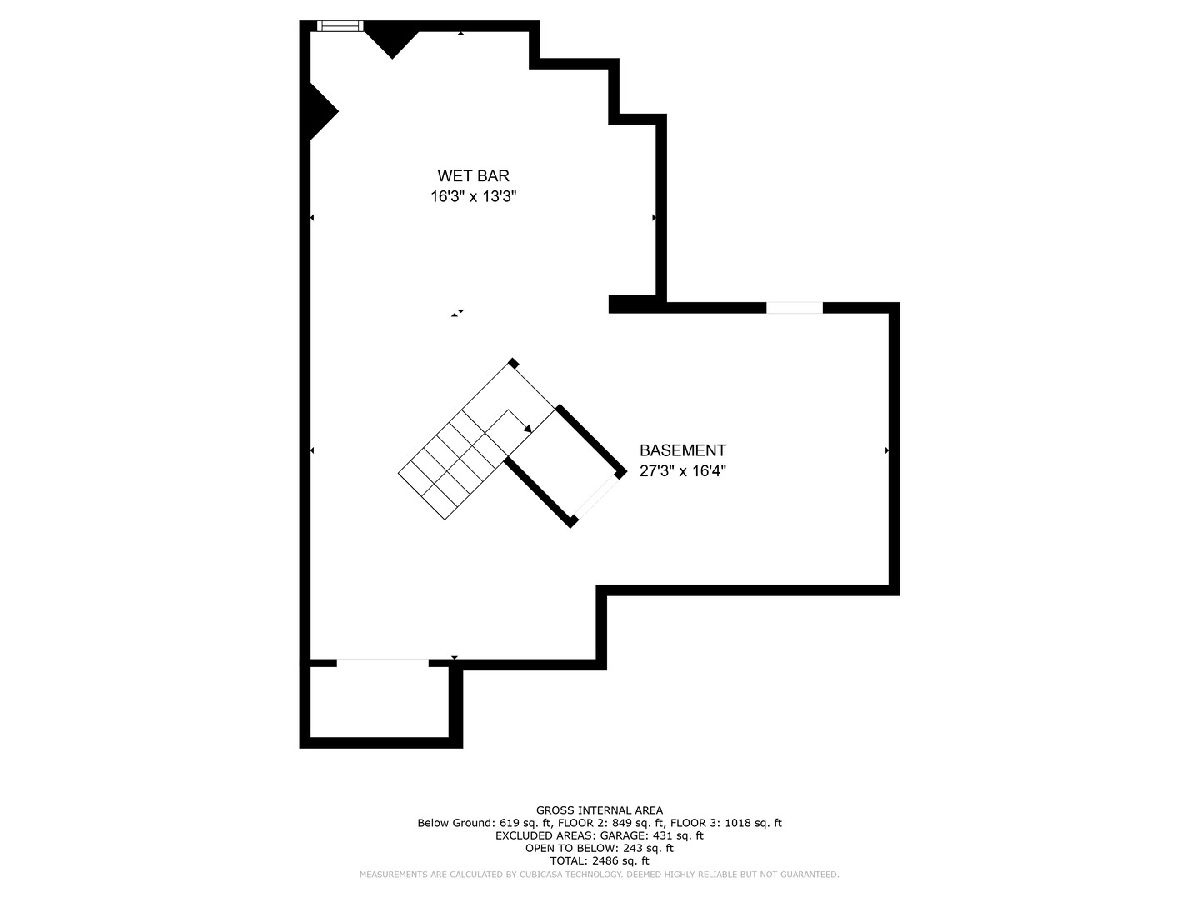
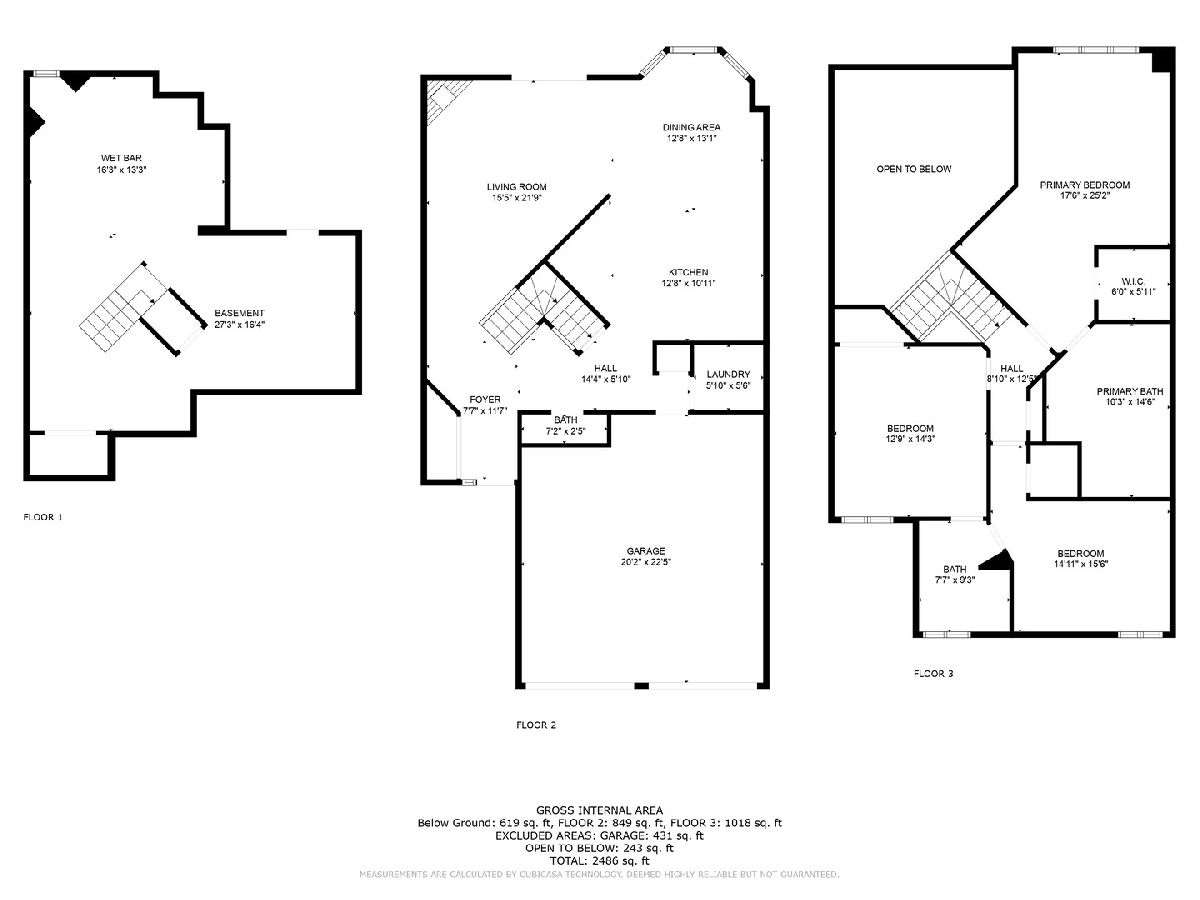
Room Specifics
Total Bedrooms: 3
Bedrooms Above Ground: 3
Bedrooms Below Ground: 0
Dimensions: —
Floor Type: —
Dimensions: —
Floor Type: —
Full Bathrooms: 3
Bathroom Amenities: —
Bathroom in Basement: 0
Rooms: —
Basement Description: Finished
Other Specifics
| 2.5 | |
| — | |
| Concrete | |
| — | |
| — | |
| 29 X 62 | |
| — | |
| — | |
| — | |
| — | |
| Not in DB | |
| — | |
| — | |
| — | |
| — |
Tax History
| Year | Property Taxes |
|---|
Contact Agent
Nearby Similar Homes
Nearby Sold Comparables
Contact Agent
Listing Provided By
Coldwell Banker Realty

