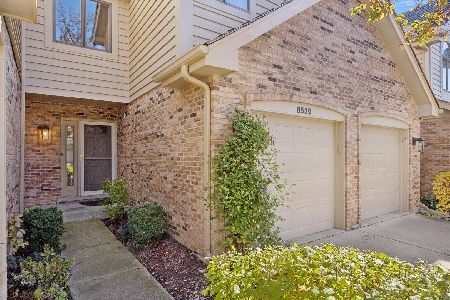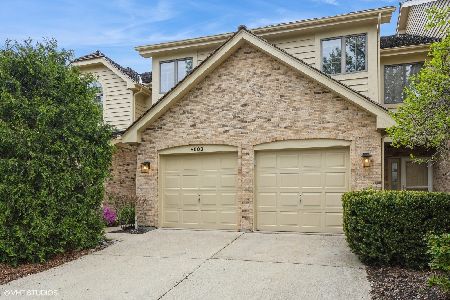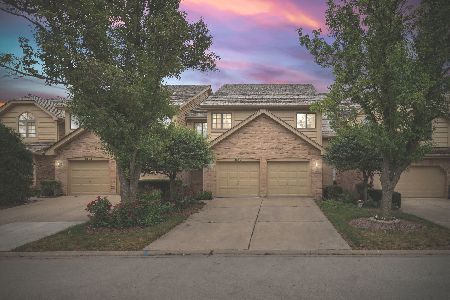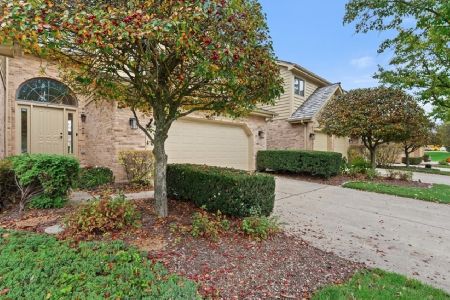8503 Hemlock Lane, Darien, Illinois 60561
$318,500
|
Sold
|
|
| Status: | Closed |
| Sqft: | 1,843 |
| Cost/Sqft: | $174 |
| Beds: | 3 |
| Baths: | 3 |
| Year Built: | 1989 |
| Property Taxes: | $5,905 |
| Days On Market: | 3647 |
| Lot Size: | 0,00 |
Description
Very Dramatic and Impressive ... Vaulted Living Room with Palladium Window and Corner Fireplace opens to Dining Room. Spacious Eat-In Kitchen with Cabinets Galore and Sweeping Island makes this Home Great for Entertaining. Plus lovely Finished Basement with Bar/Serving Area. MBR features Whirlpool Tub, Double Bowl Sinks and Comfy Sitting Area. Two other Bedrooms with Jack and Jill Bath. Cedar Shake Roof, Patio and Wonderful Open Space Behind. Conveniently located to Expressways and Oak Brook. Excellent Value ~
Property Specifics
| Condos/Townhomes | |
| 2 | |
| — | |
| 1989 | |
| Full | |
| — | |
| No | |
| — |
| Du Page | |
| Villas Of Carriage Green | |
| 175 / Monthly | |
| Exterior Maintenance,Lawn Care,Snow Removal | |
| Lake Michigan | |
| Public Sewer | |
| 09139108 | |
| 0933407002 |
Nearby Schools
| NAME: | DISTRICT: | DISTANCE: | |
|---|---|---|---|
|
Grade School
Concord Elementary School |
63 | — | |
|
Middle School
Cass Junior High School |
63 | Not in DB | |
Property History
| DATE: | EVENT: | PRICE: | SOURCE: |
|---|---|---|---|
| 20 Jul, 2016 | Sold | $318,500 | MRED MLS |
| 1 Jun, 2016 | Under contract | $319,900 | MRED MLS |
| 14 Feb, 2016 | Listed for sale | $319,900 | MRED MLS |
| 21 Feb, 2025 | Sold | $430,000 | MRED MLS |
| 26 Jan, 2025 | Under contract | $428,000 | MRED MLS |
| 8 Jan, 2025 | Listed for sale | $428,000 | MRED MLS |
| 30 May, 2025 | Sold | $445,000 | MRED MLS |
| 4 May, 2025 | Under contract | $445,000 | MRED MLS |
| 27 Apr, 2025 | Listed for sale | $445,000 | MRED MLS |
Room Specifics
Total Bedrooms: 3
Bedrooms Above Ground: 3
Bedrooms Below Ground: 0
Dimensions: —
Floor Type: Carpet
Dimensions: —
Floor Type: Carpet
Full Bathrooms: 3
Bathroom Amenities: —
Bathroom in Basement: 0
Rooms: Recreation Room,Sitting Room
Basement Description: Finished
Other Specifics
| 2 | |
| Concrete Perimeter | |
| Concrete | |
| — | |
| — | |
| 27 X 62 X 29 X 62 | |
| — | |
| Full | |
| Vaulted/Cathedral Ceilings, Bar-Dry, Hardwood Floors, First Floor Laundry, Laundry Hook-Up in Unit | |
| Range, Microwave, Dishwasher, Refrigerator, Disposal | |
| Not in DB | |
| — | |
| — | |
| — | |
| Attached Fireplace Doors/Screen, Gas Log |
Tax History
| Year | Property Taxes |
|---|---|
| 2016 | $5,905 |
| 2025 | $7,600 |
Contact Agent
Nearby Similar Homes
Nearby Sold Comparables
Contact Agent
Listing Provided By
Realty Executives Ambassador








