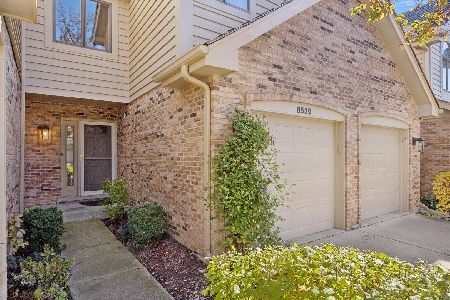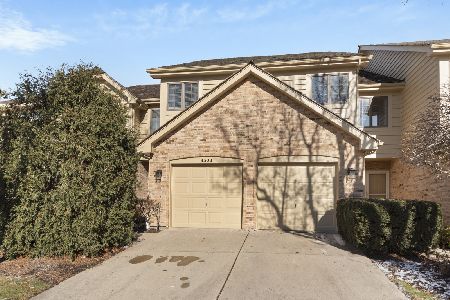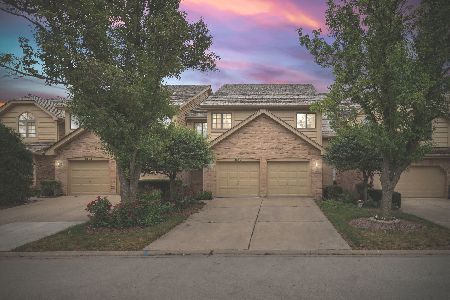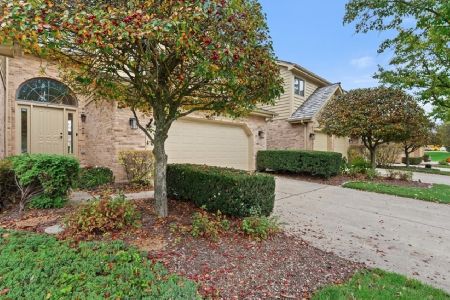8503 Hemlock Lane, Darien, Illinois 60561
$445,000
|
Sold
|
|
| Status: | Closed |
| Sqft: | 1,843 |
| Cost/Sqft: | $241 |
| Beds: | 3 |
| Baths: | 3 |
| Year Built: | 1989 |
| Property Taxes: | $7,600 |
| Days On Market: | 287 |
| Lot Size: | 0,00 |
Description
Effortless living awaits in the highly sought-after Villas of Carriage Green! Tucked into a quiet Darien enclave and served by top-rated Cass District 63 and Hinsdale South District 86 schools, this 3-bedroom, 2.5-bath townhome blends comfort, style, and convenience. Soaring vaulted ceilings and a stunning Palladian window fill the open-concept living and dining areas with natural light. The spacious kitchen boasts brand-new LG stainless steel appliances, abundant cabinetry, and space for dining or entertaining. Enjoy the fresh feel of newly refinished hardwood floors and custom paint throughout. Step out to your private patio backing to tranquil green space-perfect for morning coffee or evening gatherings. The upstairs primary suite offers a whirlpool tub, dual vanities, and a peaceful sitting area. Two additional bedrooms share a Jack-and-Jill bath, ideal for guests, family, or a home office. The finished basement with a bar/serving area expands your living space for game nights or movie marathons. With a new roof (2023), main-level laundry, generous storage, and a two-car garage, this home is move-in ready and designed for modern living. Minutes to parks, golf, shopping, dining, and major highways-this one checks every box!
Property Specifics
| Condos/Townhomes | |
| 2 | |
| — | |
| 1989 | |
| — | |
| — | |
| No | |
| — |
| — | |
| Villas Of Carriage Green | |
| 250 / Monthly | |
| — | |
| — | |
| — | |
| 12349334 | |
| 0933407002 |
Nearby Schools
| NAME: | DISTRICT: | DISTANCE: | |
|---|---|---|---|
|
Grade School
Concord Elementary School |
63 | — | |
|
Middle School
Cass Junior High School |
63 | Not in DB | |
|
High School
Hinsdale South High School |
86 | Not in DB | |
Property History
| DATE: | EVENT: | PRICE: | SOURCE: |
|---|---|---|---|
| 20 Jul, 2016 | Sold | $318,500 | MRED MLS |
| 1 Jun, 2016 | Under contract | $319,900 | MRED MLS |
| 14 Feb, 2016 | Listed for sale | $319,900 | MRED MLS |
| 21 Feb, 2025 | Sold | $430,000 | MRED MLS |
| 26 Jan, 2025 | Under contract | $428,000 | MRED MLS |
| 8 Jan, 2025 | Listed for sale | $428,000 | MRED MLS |
| 30 May, 2025 | Sold | $445,000 | MRED MLS |
| 4 May, 2025 | Under contract | $445,000 | MRED MLS |
| 27 Apr, 2025 | Listed for sale | $445,000 | MRED MLS |




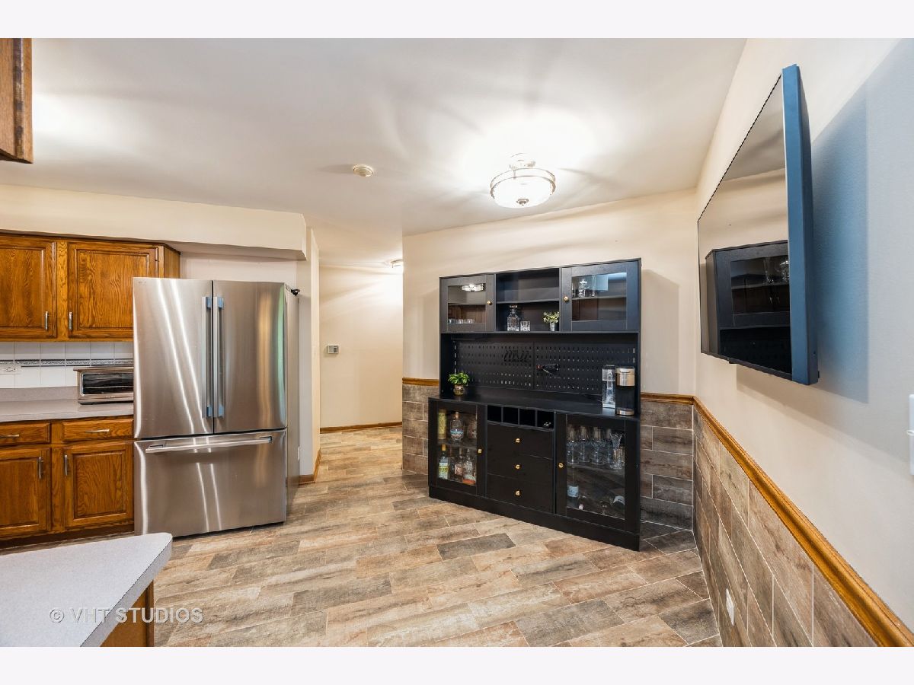


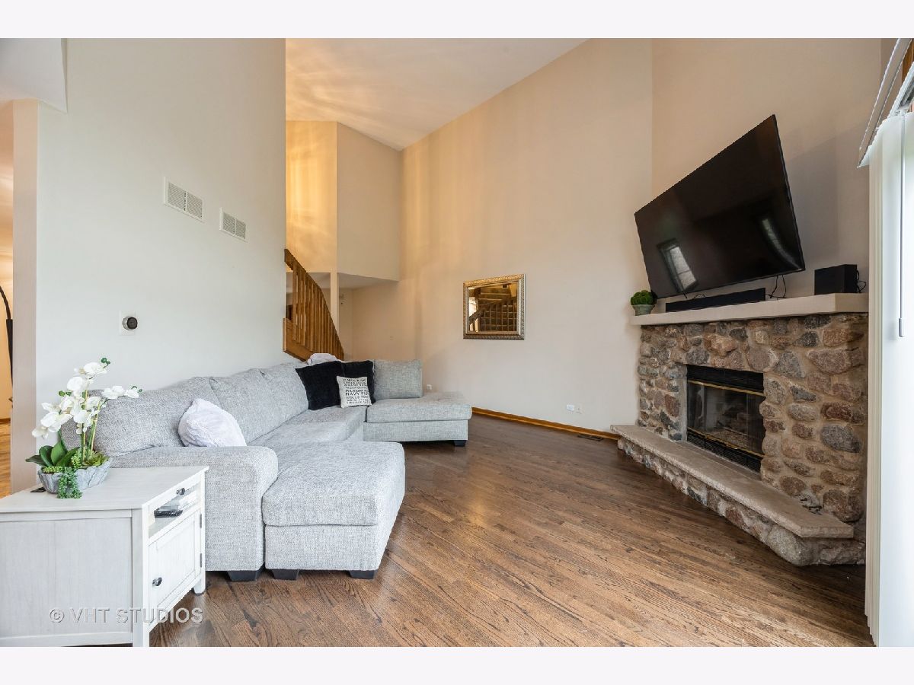


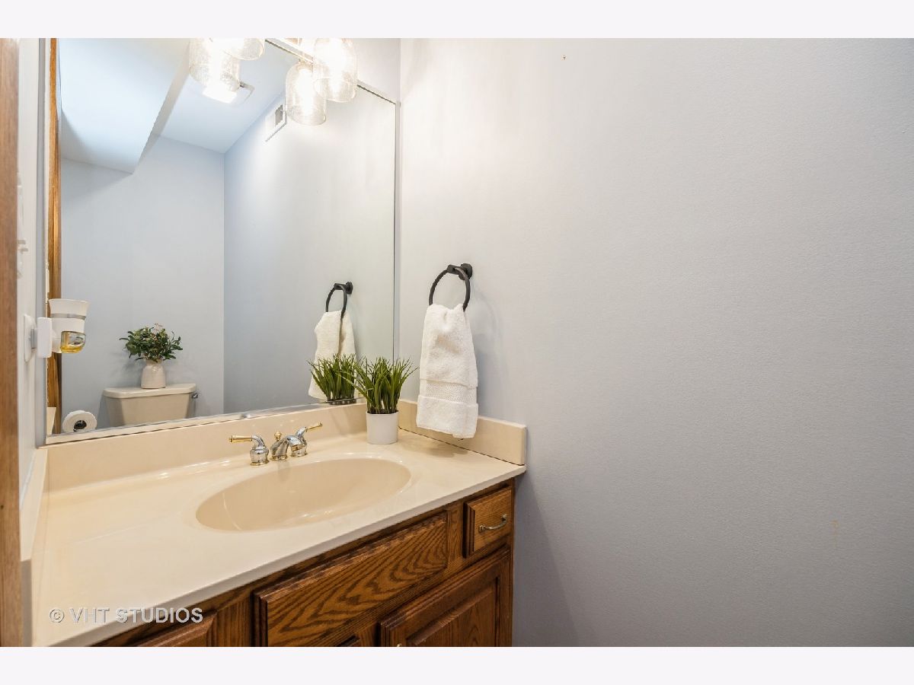
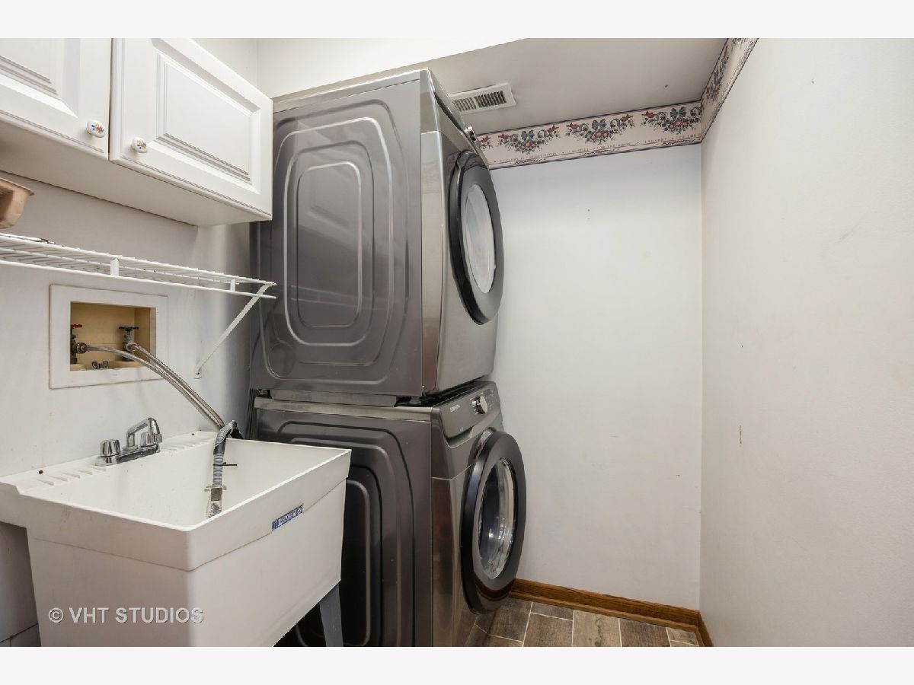

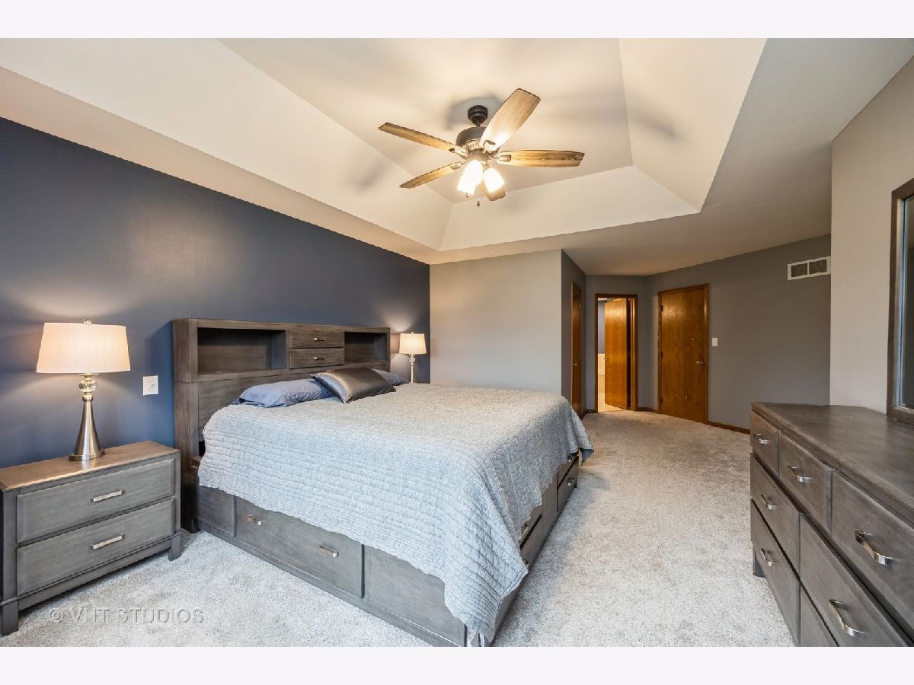



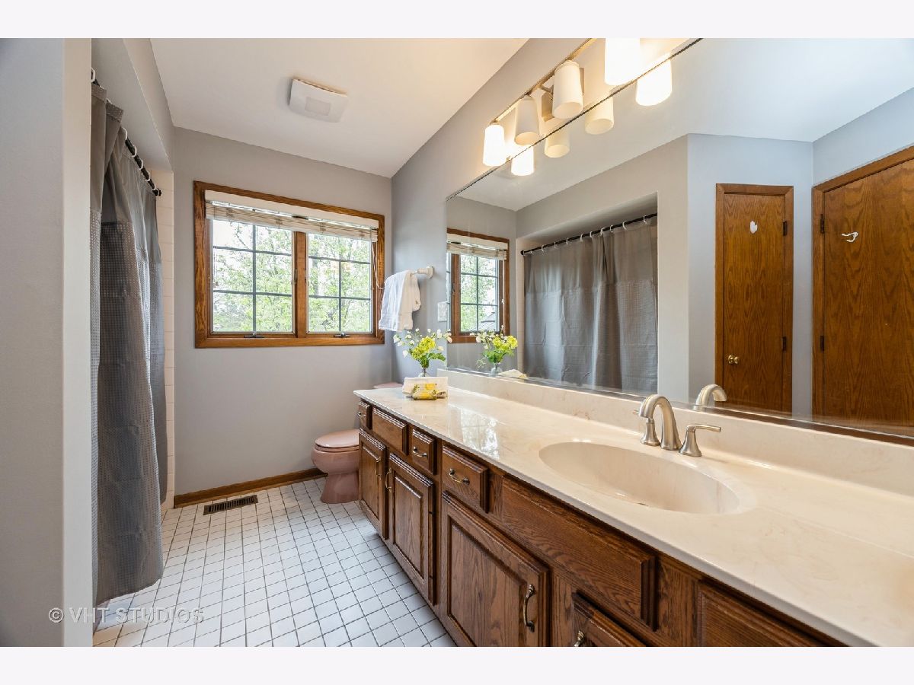



Room Specifics
Total Bedrooms: 3
Bedrooms Above Ground: 3
Bedrooms Below Ground: 0
Dimensions: —
Floor Type: —
Dimensions: —
Floor Type: —
Full Bathrooms: 3
Bathroom Amenities: —
Bathroom in Basement: 0
Rooms: —
Basement Description: —
Other Specifics
| 2 | |
| — | |
| — | |
| — | |
| — | |
| 27 X 62 X 29 X 62 | |
| — | |
| — | |
| — | |
| — | |
| Not in DB | |
| — | |
| — | |
| — | |
| — |
Tax History
| Year | Property Taxes |
|---|---|
| 2016 | $5,905 |
| 2025 | $7,600 |
Contact Agent
Nearby Similar Homes
Nearby Sold Comparables
Contact Agent
Listing Provided By
Baird & Warner

