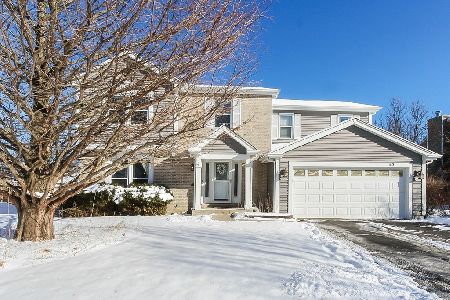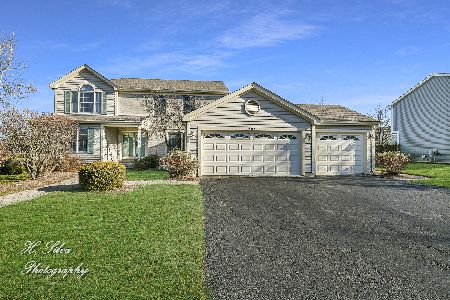851 Bristol Drive, Algonquin, Illinois 60102
$275,000
|
Sold
|
|
| Status: | Closed |
| Sqft: | 2,270 |
| Cost/Sqft: | $126 |
| Beds: | 4 |
| Baths: | 3 |
| Year Built: | 1994 |
| Property Taxes: | $7,415 |
| Days On Market: | 2811 |
| Lot Size: | 0,24 |
Description
4Bed/2.1ba SF Home in TURNKEY Condition! So much new! New tankless water heater, new front door, newer siding, newer windows, newer roof, new water softner! Sundrenched Living & Dining Rooms upon entry~ Spacious Kitchen with all SS Appliances & Eating Area~ Cozy Family Room w/ Sliders to the oversized Deck and New Mahogany Fully Fenced backyard! Powder Room also located on main level! Finished basement w/ wet bar great for entertaining! Head upstairs to the second level featuring the Master Suite w/ Private bath offering double vanity, Stand-In Shower & Walk in closet!~ Three additional guest bedrooms & full shared hallway bath also located on second level! Attached 2 Car Garage! Second floor laundry! House filtration system! Smoke free and pet free home! Family Friendly Neighborhood! Schedule your showings today!
Property Specifics
| Single Family | |
| — | |
| Contemporary | |
| 1994 | |
| Partial | |
| CAMBRIDGE | |
| No | |
| 0.24 |
| Mc Henry | |
| Royal Hill | |
| 0 / Not Applicable | |
| None | |
| Public | |
| Public Sewer | |
| 09961547 | |
| 1932253020 |
Nearby Schools
| NAME: | DISTRICT: | DISTANCE: | |
|---|---|---|---|
|
Grade School
Neubert Elementary School |
300 | — | |
|
Middle School
Westfield Community School |
300 | Not in DB | |
|
High School
H D Jacobs High School |
300 | Not in DB | |
Property History
| DATE: | EVENT: | PRICE: | SOURCE: |
|---|---|---|---|
| 30 Mar, 2011 | Sold | $175,000 | MRED MLS |
| 17 Jan, 2011 | Under contract | $189,000 | MRED MLS |
| — | Last price change | $199,000 | MRED MLS |
| 30 Jun, 2009 | Listed for sale | $249,000 | MRED MLS |
| 3 Aug, 2018 | Sold | $275,000 | MRED MLS |
| 17 Jun, 2018 | Under contract | $284,900 | MRED MLS |
| 23 May, 2018 | Listed for sale | $284,900 | MRED MLS |
| 1 Mar, 2022 | Sold | $375,000 | MRED MLS |
| 4 Feb, 2022 | Under contract | $359,000 | MRED MLS |
| 27 Jan, 2022 | Listed for sale | $359,000 | MRED MLS |
Room Specifics
Total Bedrooms: 4
Bedrooms Above Ground: 4
Bedrooms Below Ground: 0
Dimensions: —
Floor Type: Carpet
Dimensions: —
Floor Type: Carpet
Dimensions: —
Floor Type: Carpet
Full Bathrooms: 3
Bathroom Amenities: Double Sink
Bathroom in Basement: 0
Rooms: Eating Area,Recreation Room
Basement Description: Finished,Crawl
Other Specifics
| 2 | |
| Concrete Perimeter | |
| Asphalt | |
| Patio | |
| Fenced Yard | |
| 121X88X110X88 | |
| — | |
| Full | |
| Bar-Wet, Second Floor Laundry | |
| Range, Microwave, Dishwasher, Refrigerator, Bar Fridge, Washer, Dryer, Stainless Steel Appliance(s) | |
| Not in DB | |
| Sidewalks, Street Lights, Street Paved | |
| — | |
| — | |
| — |
Tax History
| Year | Property Taxes |
|---|---|
| 2011 | $6,298 |
| 2018 | $7,415 |
| 2022 | $7,910 |
Contact Agent
Nearby Similar Homes
Nearby Sold Comparables
Contact Agent
Listing Provided By
Keller Williams North Shore West












