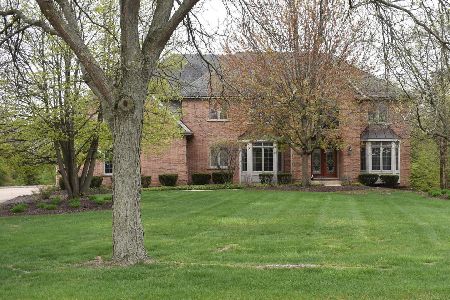8512 Johnston Road, Burr Ridge, Illinois 60527
$1,550,000
|
Sold
|
|
| Status: | Closed |
| Sqft: | 9,000 |
| Cost/Sqft: | $188 |
| Beds: | 5 |
| Baths: | 6 |
| Year Built: | 2003 |
| Property Taxes: | $28,395 |
| Days On Market: | 1937 |
| Lot Size: | 0,69 |
Description
Beautifully built home on a private 3/4 acre lot, solid hand chiseled limestone exterior, in Highland Fields, Burr Ridge. Open floor plan, 6 bedrooms. 5.1 bathrooms, 4 car garage. First floor and 2nd floor master bedrooms. Grand 2 story entry with floating staircase, soaring ceilings, lots of light and windows. Over 9000 sq ft of living space, approx. 6300 sq ft on 2 floors plus full finished lookout basement with game room, sauna, bedroom recreation room, fireplace. Kitchen with granite countertops, custom cabinetry, island, Thermador, Subzero and Fisher & Paykel stainless steel appliances. 2 wide staircases. Interior location. Minutes to major roads and highways. Award winning schools Pleasantdale Elementary and Junior High and Lyons Township High School.
Property Specifics
| Single Family | |
| — | |
| Traditional | |
| 2003 | |
| Full,English | |
| — | |
| No | |
| 0.69 |
| Cook | |
| Highland Fields | |
| 1500 / Annual | |
| Other | |
| Lake Michigan | |
| Public Sewer | |
| 10884832 | |
| 18313060250000 |
Nearby Schools
| NAME: | DISTRICT: | DISTANCE: | |
|---|---|---|---|
|
Grade School
Pleasantdale Elementary School |
107 | — | |
|
Middle School
Pleasantdale Middle School |
107 | Not in DB | |
|
High School
Lyons Twp High School |
204 | Not in DB | |
Property History
| DATE: | EVENT: | PRICE: | SOURCE: |
|---|---|---|---|
| 31 Mar, 2021 | Sold | $1,550,000 | MRED MLS |
| 22 Jan, 2021 | Under contract | $1,690,000 | MRED MLS |
| 28 Sep, 2020 | Listed for sale | $1,690,000 | MRED MLS |
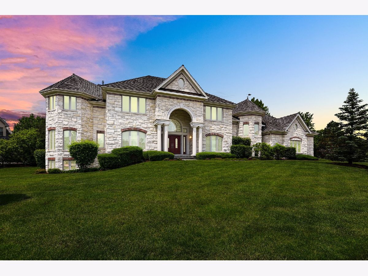
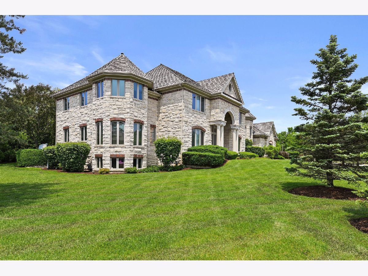
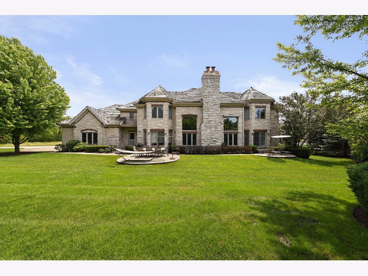
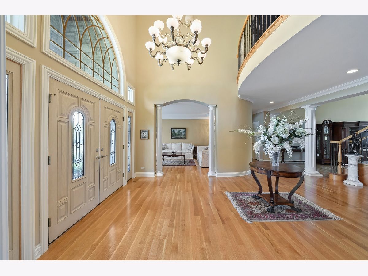
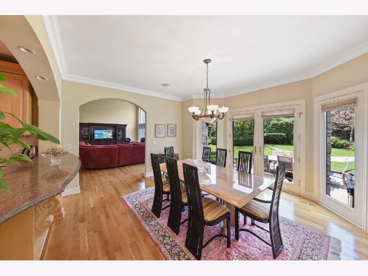
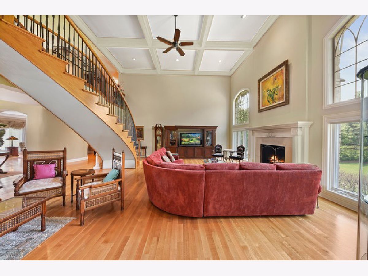
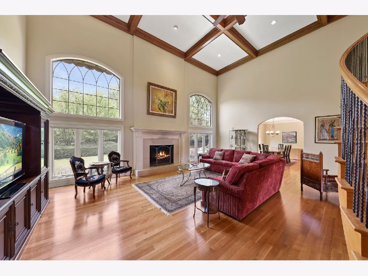
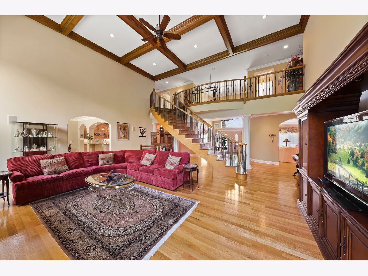
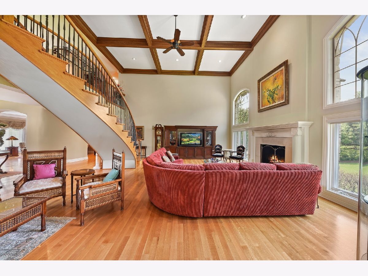
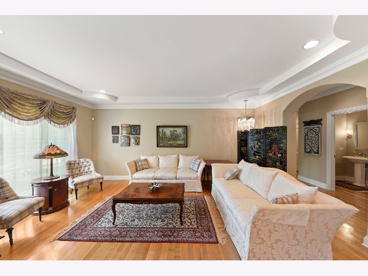
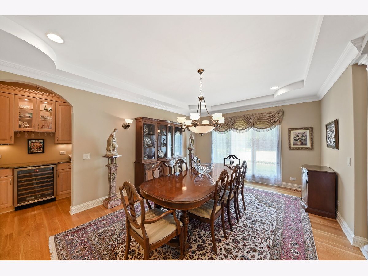
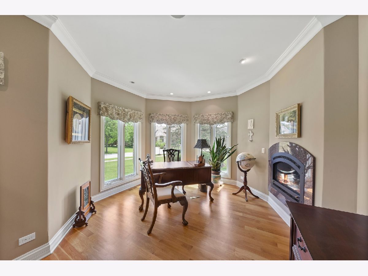
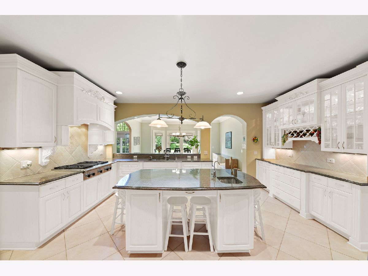
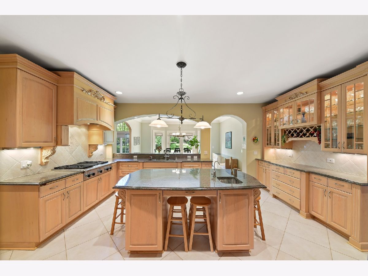
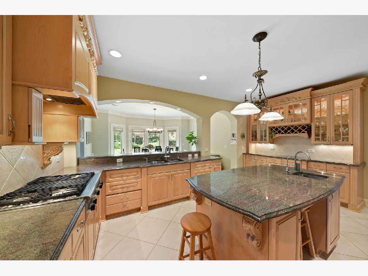
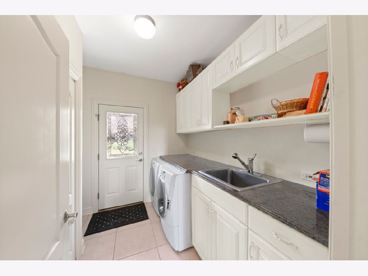
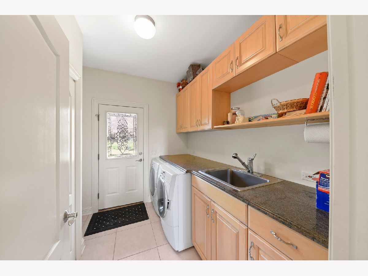
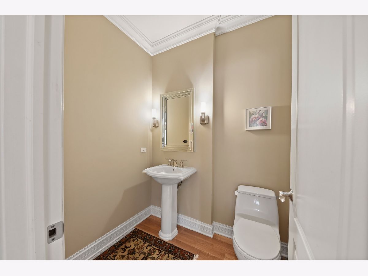
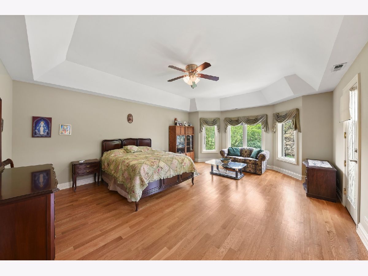
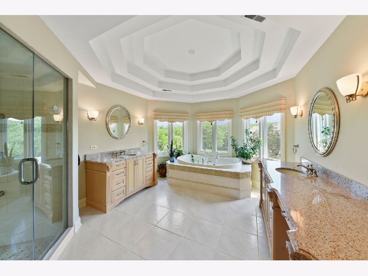
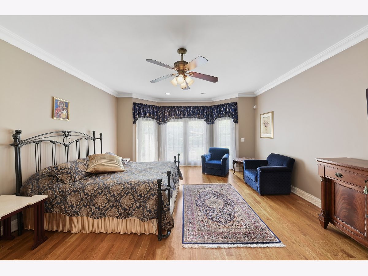
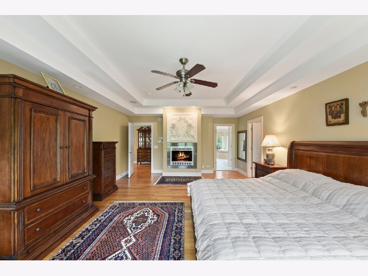
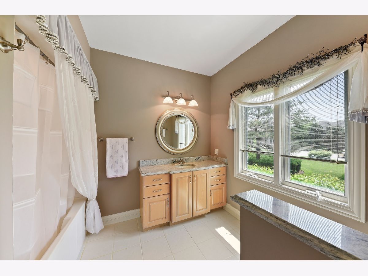
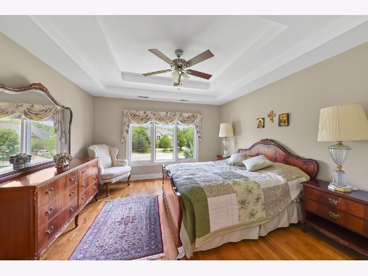
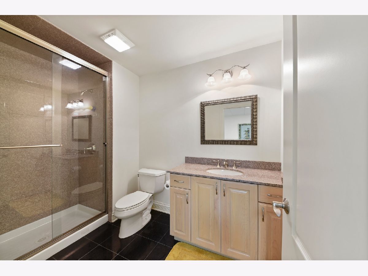
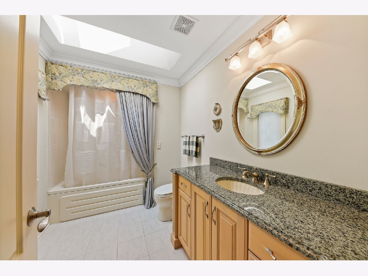
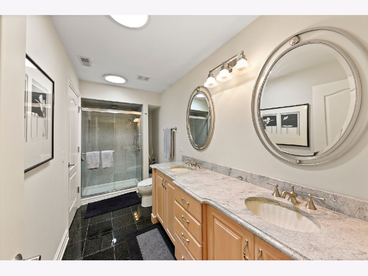
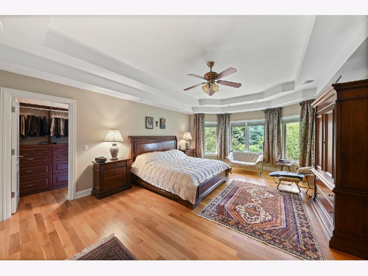
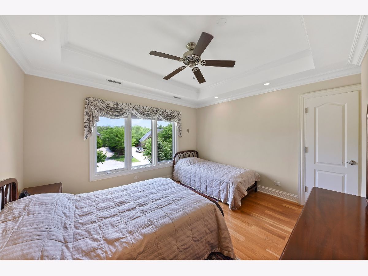
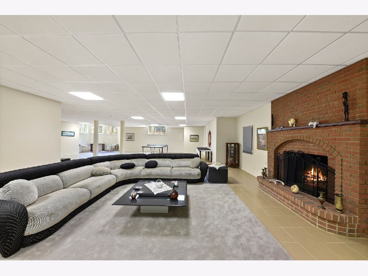
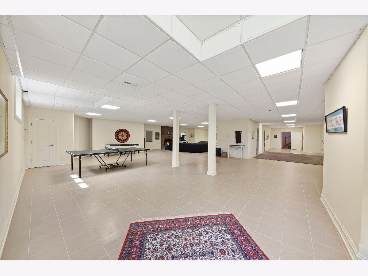
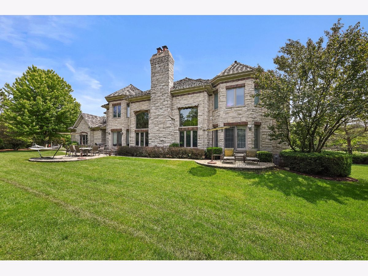
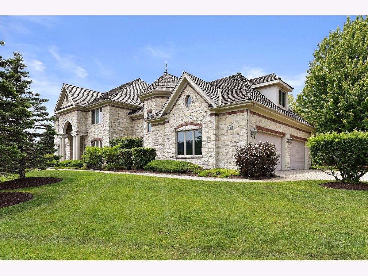
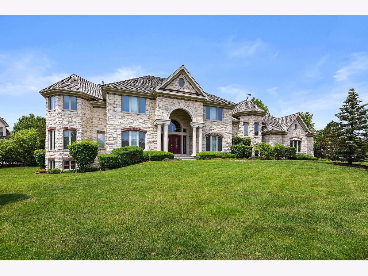
Room Specifics
Total Bedrooms: 6
Bedrooms Above Ground: 5
Bedrooms Below Ground: 1
Dimensions: —
Floor Type: Hardwood
Dimensions: —
Floor Type: Hardwood
Dimensions: —
Floor Type: Hardwood
Dimensions: —
Floor Type: —
Dimensions: —
Floor Type: —
Full Bathrooms: 6
Bathroom Amenities: Whirlpool,Separate Shower,Steam Shower,Double Sink,Bidet,Full Body Spray Shower
Bathroom in Basement: 1
Rooms: Other Room,Bedroom 6,Bedroom 5,Breakfast Room,Office,Foyer,Mud Room,Balcony/Porch/Lanai,Recreation Room,Game Room
Basement Description: Finished
Other Specifics
| 4 | |
| Concrete Perimeter | |
| Brick | |
| Balcony, Deck, Patio, Porch | |
| — | |
| 268.2 X 223.93 X 165.31 | |
| Unfinished | |
| Full | |
| Vaulted/Cathedral Ceilings, Skylight(s), Sauna/Steam Room, First Floor Bedroom, First Floor Laundry, First Floor Full Bath | |
| Double Oven, Microwave, Dishwasher, High End Refrigerator, Bar Fridge, Freezer, Washer, Dryer, Disposal, Stainless Steel Appliance(s), Wine Refrigerator | |
| Not in DB | |
| — | |
| — | |
| — | |
| Gas Log |
Tax History
| Year | Property Taxes |
|---|---|
| 2021 | $28,395 |
Contact Agent
Nearby Similar Homes
Nearby Sold Comparables
Contact Agent
Listing Provided By
Coldwell Banker Realty








