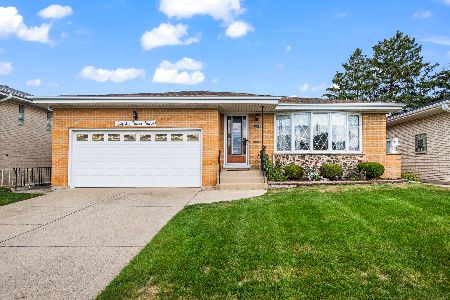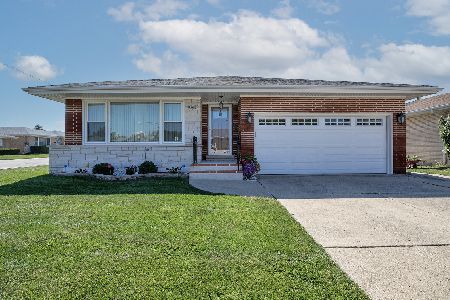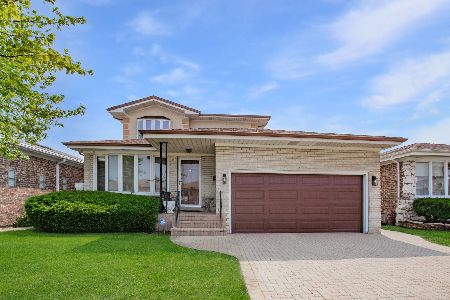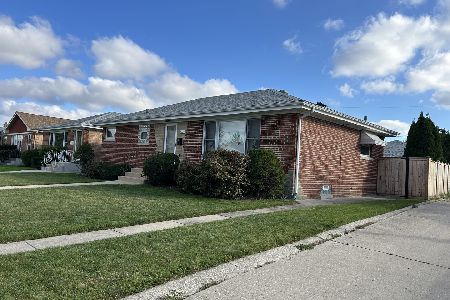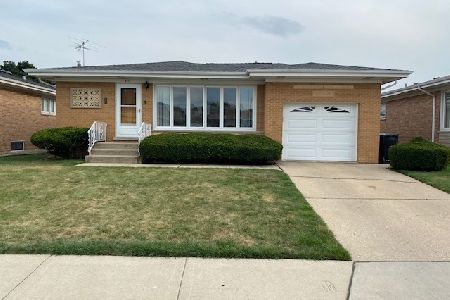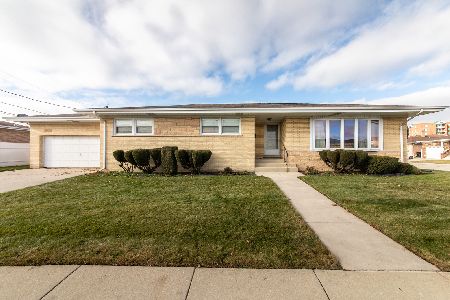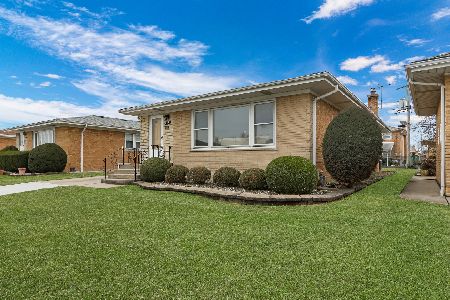8512 St Joseph Avenue, O'Hare, Chicago, Illinois 60656
$320,000
|
Sold
|
|
| Status: | Closed |
| Sqft: | 1,802 |
| Cost/Sqft: | $183 |
| Beds: | 3 |
| Baths: | 2 |
| Year Built: | 1959 |
| Property Taxes: | $5,532 |
| Days On Market: | 2708 |
| Lot Size: | 0,00 |
Description
Brick step ranch with side drive. Newer triple Pella windows, roof 5 years, patio and fenced yard. Three bedrooms, hardwood floors, formal dining room and 1.5 baths on main floors. Eat-in kitchen with wood cabinets and SS appliances. Huge rec room for entertaining, laundry, extra storage and overhead sewers.AS IS CONDITON. Everything is close by-schools, CTA, expressway, restaurants and Forest Preserve. This home is on the edge for city workers. Must see!
Property Specifics
| Single Family | |
| — | |
| Step Ranch | |
| 1959 | |
| Full | |
| — | |
| No | |
| — |
| Cook | |
| — | |
| 0 / Not Applicable | |
| None | |
| Lake Michigan | |
| Overhead Sewers | |
| 09992379 | |
| 12113130240000 |
Property History
| DATE: | EVENT: | PRICE: | SOURCE: |
|---|---|---|---|
| 30 Oct, 2013 | Sold | $248,000 | MRED MLS |
| 16 Jul, 2013 | Under contract | $259,000 | MRED MLS |
| 27 Feb, 2013 | Listed for sale | $259,000 | MRED MLS |
| 3 Aug, 2018 | Sold | $320,000 | MRED MLS |
| 23 Jun, 2018 | Under contract | $329,000 | MRED MLS |
| 20 Jun, 2018 | Listed for sale | $329,000 | MRED MLS |
Room Specifics
Total Bedrooms: 3
Bedrooms Above Ground: 3
Bedrooms Below Ground: 0
Dimensions: —
Floor Type: Hardwood
Dimensions: —
Floor Type: Hardwood
Full Bathrooms: 2
Bathroom Amenities: —
Bathroom in Basement: 0
Rooms: Recreation Room
Basement Description: Partially Finished
Other Specifics
| 1 | |
| — | |
| Side Drive | |
| Patio | |
| Fenced Yard | |
| 50X100 | |
| Full | |
| None | |
| Hardwood Floors | |
| Range, Microwave, Dishwasher, Refrigerator, Washer, Dryer, Stainless Steel Appliance(s) | |
| Not in DB | |
| — | |
| — | |
| — | |
| — |
Tax History
| Year | Property Taxes |
|---|---|
| 2013 | $5,536 |
| 2018 | $5,532 |
Contact Agent
Nearby Similar Homes
Nearby Sold Comparables
Contact Agent
Listing Provided By
Century 21 Grande Realty

