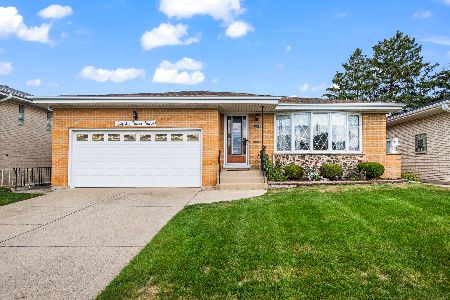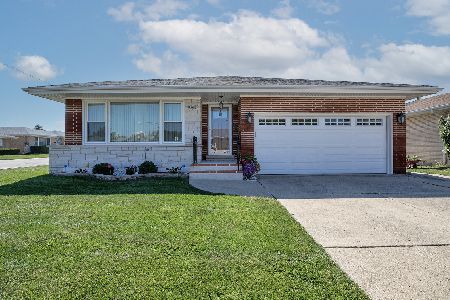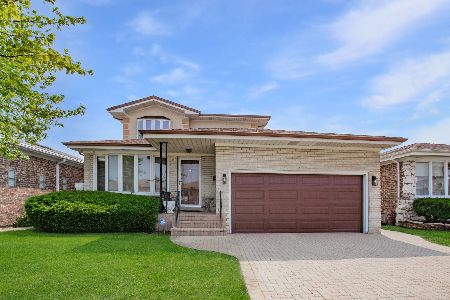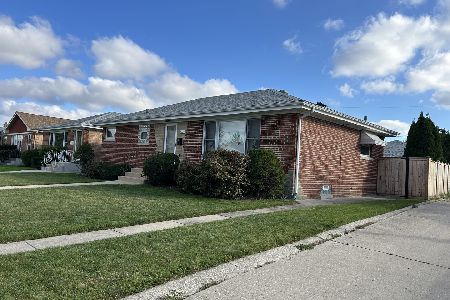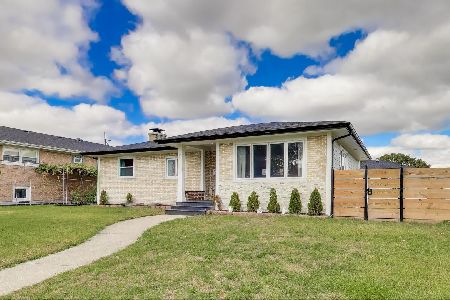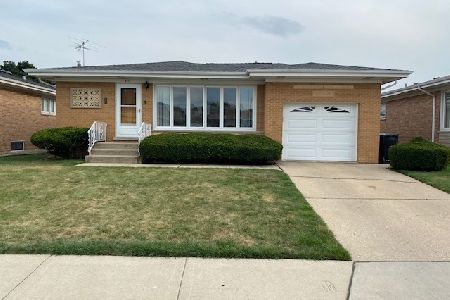8533 Saint Joseph Avenue, O'Hare, Chicago, Illinois 60656
$415,000
|
Sold
|
|
| Status: | Closed |
| Sqft: | 1,352 |
| Cost/Sqft: | $303 |
| Beds: | 3 |
| Baths: | 1 |
| Year Built: | 1958 |
| Property Taxes: | $5,632 |
| Days On Market: | 628 |
| Lot Size: | 0,12 |
Description
Introducing a stunning all-brick Ranch home nestled in a highly desirable area, this property embodies the epitome of elegance and comfort. As you step inside, prepare to be enchanted by the allure of lush refinished hardwood floors complemented by a fresh coat of paint in today's trendiest hues. The spacious family room offers loads of natural light and ample space for quality time with loved ones. Adjacent, the dining room sets the stage for memorable dinner parties with its inviting ambiance. The refreshed kitchen is a culinary enthusiast's dream, boasting solid wood 42-inch upper cabinets, gleaming stainless steel appliances with Convection Over and Microwave and LG Refrigerator, granite countertops, and a stylish subway tile backsplash. A generously sized area allows for casual dining, perfect for savoring morning coffee or quick meals on the go. Three generously sized bedrooms offer sanctuary and serenity for every member of the household. Head down to the FULL partially finished basement, a versatile space ideal for accommodating the needs of growing families or hosting gatherings. With its blend of modern updates and timeless charm, this home is truly a must-see, promising a lifestyle of luxury and convenience. Don't miss the opportunity to make this gorgeous residence your own.
Property Specifics
| Single Family | |
| — | |
| — | |
| 1958 | |
| — | |
| — | |
| No | |
| 0.12 |
| Cook | |
| — | |
| — / Not Applicable | |
| — | |
| — | |
| — | |
| 11983374 | |
| 12113140070000 |
Property History
| DATE: | EVENT: | PRICE: | SOURCE: |
|---|---|---|---|
| 29 Mar, 2024 | Sold | $415,000 | MRED MLS |
| 6 Mar, 2024 | Under contract | $410,000 | MRED MLS |
| 1 Mar, 2024 | Listed for sale | $410,000 | MRED MLS |
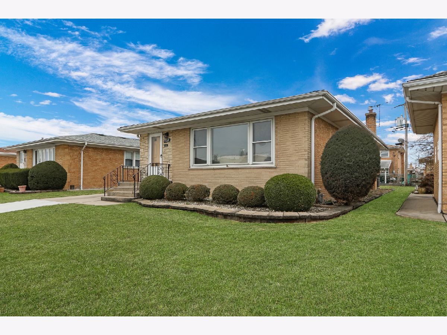
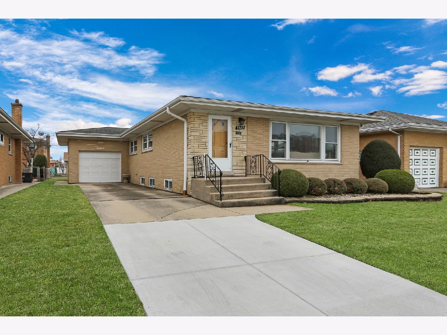
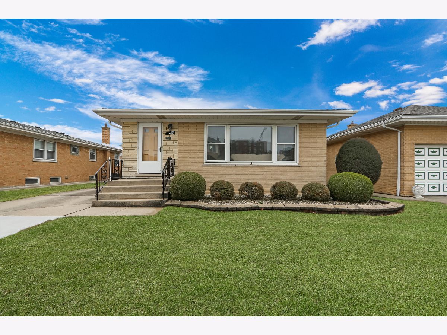
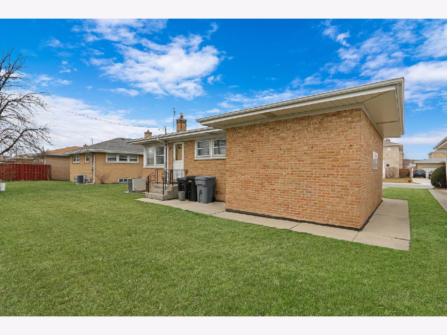
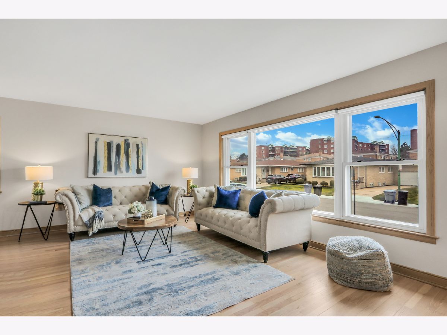
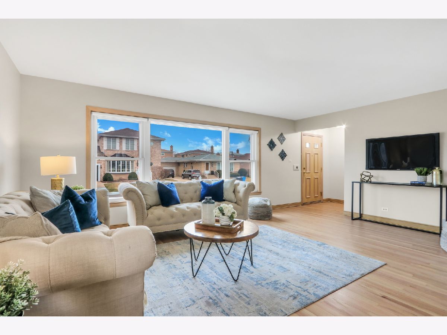
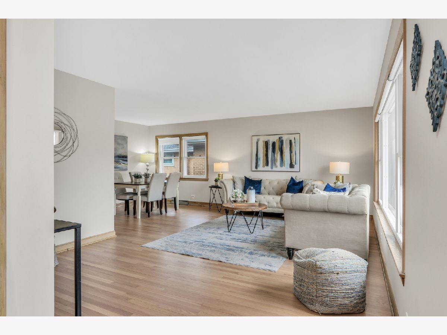
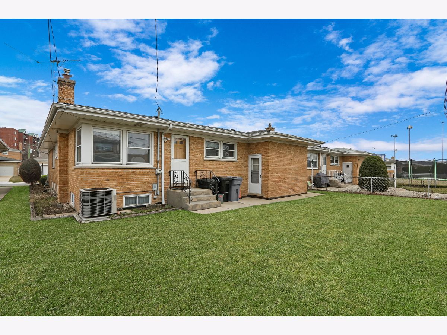
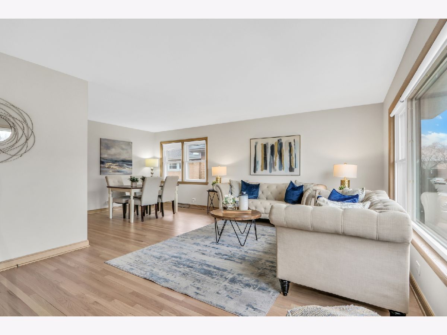
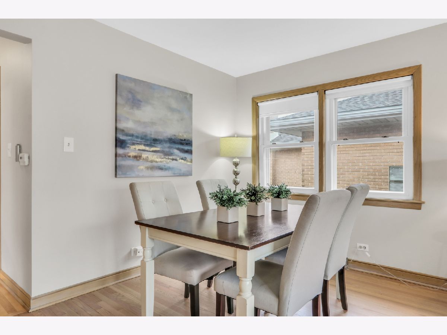
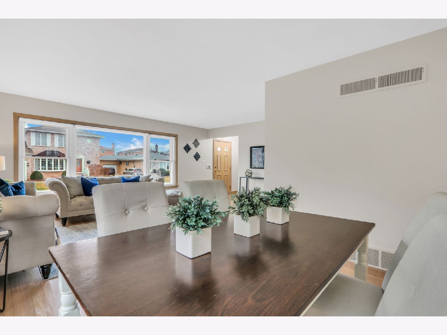
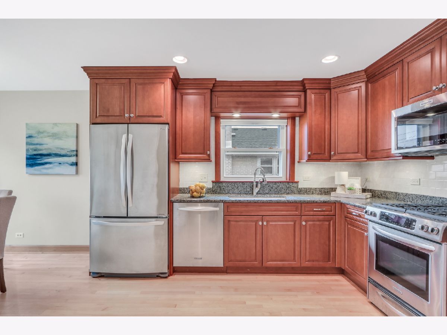
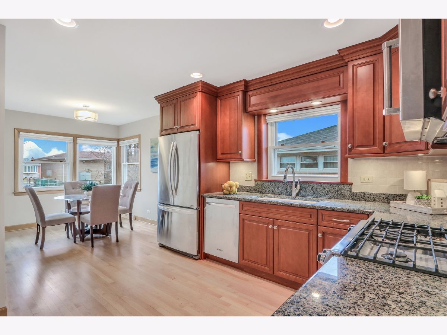
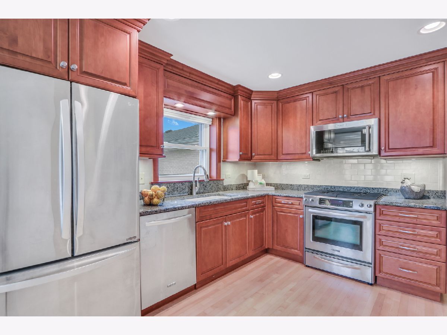
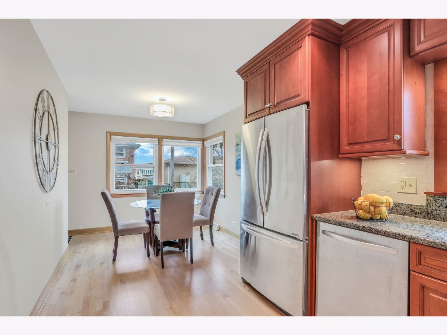
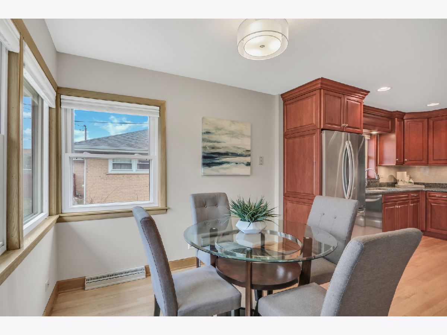
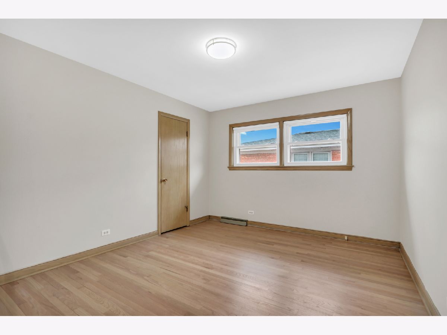
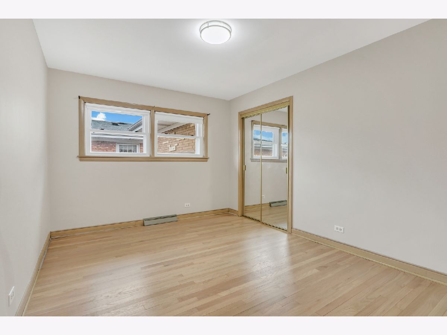
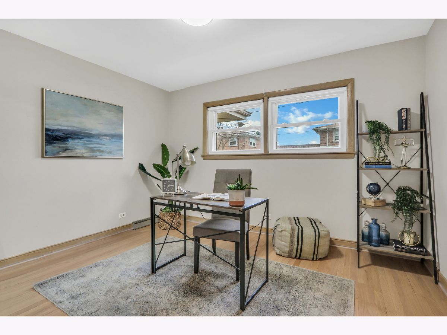
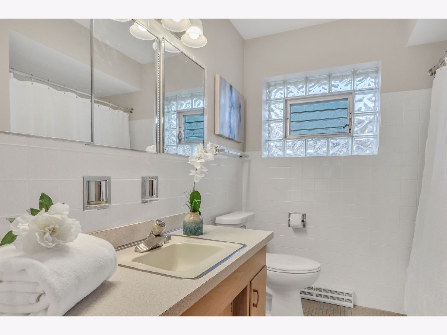
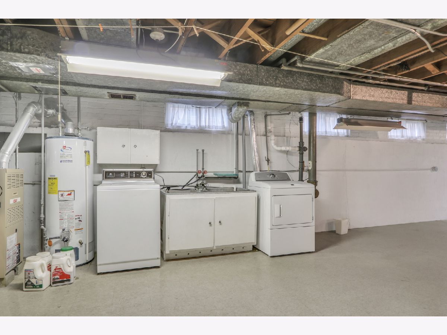
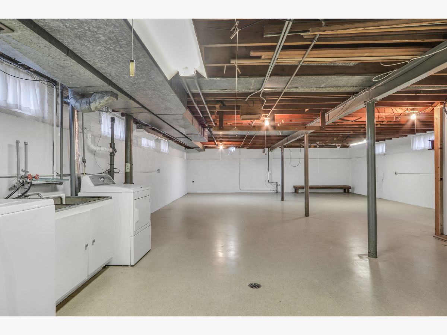
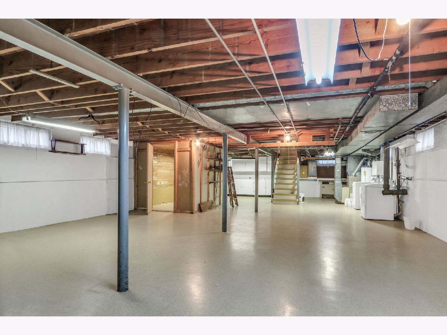
Room Specifics
Total Bedrooms: 3
Bedrooms Above Ground: 3
Bedrooms Below Ground: 0
Dimensions: —
Floor Type: —
Dimensions: —
Floor Type: —
Full Bathrooms: 1
Bathroom Amenities: —
Bathroom in Basement: 0
Rooms: —
Basement Description: Partially Finished
Other Specifics
| 1 | |
| — | |
| Concrete | |
| — | |
| — | |
| 100X50X100X50 | |
| — | |
| — | |
| — | |
| — | |
| Not in DB | |
| — | |
| — | |
| — | |
| — |
Tax History
| Year | Property Taxes |
|---|---|
| 2024 | $5,632 |
Contact Agent
Nearby Similar Homes
Nearby Sold Comparables
Contact Agent
Listing Provided By
Keller Williams North Shore West

