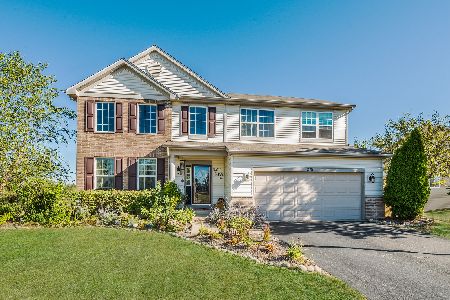852 Hampton Lane, Yorkville, Illinois 60560
$247,500
|
Sold
|
|
| Status: | Closed |
| Sqft: | 2,686 |
| Cost/Sqft: | $95 |
| Beds: | 4 |
| Baths: | 3 |
| Year Built: | 2006 |
| Property Taxes: | $9,203 |
| Days On Market: | 2897 |
| Lot Size: | 0,28 |
Description
Beautiful 4 bedroom home located in a Clubhouse Community with 2 pools, a park and walking distance to school. This home has a impressive Foyer with gleaming hardwood floors. First Floor Office, Generous Family Room with Fireplace. Formal Living and Dining Room. Kitchen with upgraded cabinets , lighting, hardwood. Huge Master Bedroom with electric fireplace, Two Master Closets, Dressing Area. Master Bath with Soaking Tub, His and Her Vanities, Private Water Closet. Fully Fenced Yard. High End Brick Paver Patio with lighting in steps and sitting wall. Call to see this home today!
Property Specifics
| Single Family | |
| — | |
| Traditional | |
| 2006 | |
| Full | |
| — | |
| No | |
| 0.28 |
| Kendall | |
| Windett Ridge | |
| 87 / Monthly | |
| Clubhouse,Pool | |
| Public | |
| Public Sewer | |
| 09855731 | |
| 0503352003 |
Nearby Schools
| NAME: | DISTRICT: | DISTANCE: | |
|---|---|---|---|
|
Grade School
Circle Center Grade School |
115 | — | |
|
Middle School
Yorkville Middle School |
115 | Not in DB | |
|
High School
Yorkville High School |
115 | Not in DB | |
|
Alternate Elementary School
Yorkville Intermediate School |
— | Not in DB | |
Property History
| DATE: | EVENT: | PRICE: | SOURCE: |
|---|---|---|---|
| 6 Apr, 2018 | Sold | $247,500 | MRED MLS |
| 9 Mar, 2018 | Under contract | $255,000 | MRED MLS |
| — | Last price change | $265,000 | MRED MLS |
| 13 Feb, 2018 | Listed for sale | $265,000 | MRED MLS |
Room Specifics
Total Bedrooms: 4
Bedrooms Above Ground: 4
Bedrooms Below Ground: 0
Dimensions: —
Floor Type: Carpet
Dimensions: —
Floor Type: Carpet
Dimensions: —
Floor Type: Carpet
Full Bathrooms: 3
Bathroom Amenities: Separate Shower,Double Sink
Bathroom in Basement: 0
Rooms: Office,Breakfast Room
Basement Description: Unfinished,Crawl
Other Specifics
| 3 | |
| Concrete Perimeter | |
| Concrete | |
| Brick Paver Patio | |
| Fenced Yard | |
| 86X140X87X139 | |
| Unfinished | |
| Full | |
| Hardwood Floors, First Floor Laundry | |
| Range, Microwave, Dishwasher, Refrigerator, Washer, Dryer | |
| Not in DB | |
| Park, Sidewalks, Street Lights, Street Paved | |
| — | |
| — | |
| Electric, Gas Log, Decorative |
Tax History
| Year | Property Taxes |
|---|---|
| 2018 | $9,203 |
Contact Agent
Nearby Similar Homes
Nearby Sold Comparables
Contact Agent
Listing Provided By
Baird & Warner










