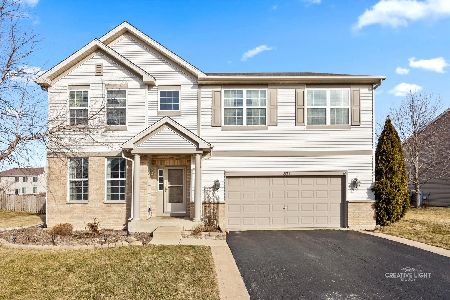862 Hampton Lane, Yorkville, Illinois 60560
$272,000
|
Sold
|
|
| Status: | Closed |
| Sqft: | 0 |
| Cost/Sqft: | — |
| Beds: | 4 |
| Baths: | 3 |
| Year Built: | 2006 |
| Property Taxes: | $8,932 |
| Days On Market: | 2236 |
| Lot Size: | 0,33 |
Description
Fabulous Rain Tree Village home, meticulously maintained & move in ready! As you open the doors to this breathtaking two-story elegantly designed living space. The entry offers a grand first impression with its large foyer neighboring a formal living and dining room. The family room and kitchen offer a lot of open space. You'll feel right at home in the open kitchen equipped with a breakfast dining area, island, 42" maple cabinets and updated stainless steel appliances. The wide open family room with fireplace provides the perfect area for entertaining and making family memories. Find all the space and privacy you could want in the master suite that features a master bathroom with shower, soaker tub, a private water closet and double-bowl vanity that lead into a walk-in closet. Additionally, the second bathroom is centrally located among the three additional bedrooms. Spacious backyard with paver patio, fire pit and play area. Enjoy many summers nights entertaining with family and friends cooking and enjoying a nice fire. This home comes with a unfinished basement and attached 2-car garage. Home has air purification system on the furnace
Property Specifics
| Single Family | |
| — | |
| — | |
| 2006 | |
| Partial | |
| — | |
| No | |
| 0.33 |
| Kendall | |
| Raintree Village | |
| 155 / Quarterly | |
| Clubhouse,Exercise Facilities,Pool | |
| Public | |
| Public Sewer | |
| 10587372 | |
| 0503352004 |
Property History
| DATE: | EVENT: | PRICE: | SOURCE: |
|---|---|---|---|
| 1 Apr, 2020 | Sold | $272,000 | MRED MLS |
| 5 Feb, 2020 | Under contract | $267,900 | MRED MLS |
| — | Last price change | $269,900 | MRED MLS |
| 5 Dec, 2019 | Listed for sale | $269,900 | MRED MLS |
Room Specifics
Total Bedrooms: 4
Bedrooms Above Ground: 4
Bedrooms Below Ground: 0
Dimensions: —
Floor Type: Carpet
Dimensions: —
Floor Type: Carpet
Dimensions: —
Floor Type: Carpet
Full Bathrooms: 3
Bathroom Amenities: Separate Shower,Double Sink,Soaking Tub
Bathroom in Basement: 0
Rooms: Office,Foyer
Basement Description: Unfinished
Other Specifics
| 2 | |
| Concrete Perimeter | |
| Asphalt | |
| Brick Paver Patio, Storms/Screens, Fire Pit | |
| — | |
| 88 X 135 X 111 X 135 | |
| — | |
| Full | |
| Hardwood Floors, Second Floor Laundry | |
| Range, Microwave, Dishwasher, Refrigerator, Washer, Dryer, Disposal, Stainless Steel Appliance(s), Water Softener Owned | |
| Not in DB | |
| — | |
| — | |
| — | |
| Wood Burning, Gas Starter |
Tax History
| Year | Property Taxes |
|---|---|
| 2020 | $8,932 |
Contact Agent
Nearby Similar Homes
Nearby Sold Comparables
Contact Agent
Listing Provided By
john greene, Realtor









