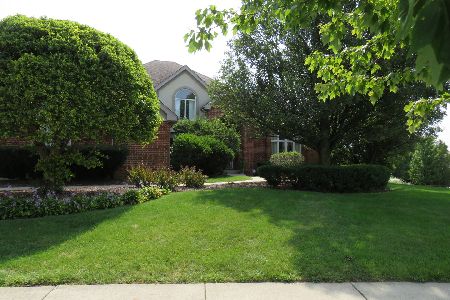20651 Lennon Drive, Frankfort, Illinois 60423
$635,000
|
Sold
|
|
| Status: | Closed |
| Sqft: | 3,300 |
| Cost/Sqft: | $194 |
| Beds: | 4 |
| Baths: | 4 |
| Year Built: | 2003 |
| Property Taxes: | $18,430 |
| Days On Market: | 523 |
| Lot Size: | 0,31 |
Description
Looking for an all brick 2 story home? Here it is in Walnut Creek! Stunning home as soon as you pull up and see the professional landscaping and curb appeal. Enter into the open foyer and view the double staircase. To the left is the living room (currently an office) with French doors and a fireplace. To the right is the dining room with a tray ceiling. The kitchen is HUGE and complete with oversized island, stainless appliances (including a 6 burner stove), granite countertops and custom maple cabinets. The two story family room has a stone fireplace. Once you are upstairs, you'll find 4 spacious bedrooms and 2 full bathrooms. The primary suite has a private balcony overlooking the pool, vaulted ceiling, custom closet, whirlpool tub, separate showing, double sinks and toilet room. The 3 car garage has an additional bump out for storage. Enter into the laundry room, with utility tub. Connected to a mud room, with a door entering into the backyard, easy to come inside after a swim in the "sport" pool complete with automatic safety cover, slide and basketball hoop. The heater(2021), liner(2021) and pump motherboard (2023) are all new. The yard is great for entertaining - large concrete patio, hot tub hookup, propane fire columns, shed, and sprinkler system. Fully fenced in yard! Basement is partially finished and has full bathroom, workout room, and living area. Radon mitigation system is already installed, upstairs AC unit new in 2022. Entire main level was just painted a neutral gray color. Located in an amazing neighborhood & in the Lincoln Way School District!
Property Specifics
| Single Family | |
| — | |
| — | |
| 2003 | |
| — | |
| — | |
| No | |
| 0.31 |
| Will | |
| Walnut Creek | |
| 0 / Not Applicable | |
| — | |
| — | |
| — | |
| 12139042 | |
| 1909143030230000 |
Nearby Schools
| NAME: | DISTRICT: | DISTANCE: | |
|---|---|---|---|
|
High School
Lincoln-way East High School |
210 | Not in DB | |
Property History
| DATE: | EVENT: | PRICE: | SOURCE: |
|---|---|---|---|
| 15 Aug, 2016 | Sold | $445,000 | MRED MLS |
| 13 Jun, 2016 | Under contract | $449,900 | MRED MLS |
| — | Last price change | $454,900 | MRED MLS |
| 16 Mar, 2016 | Listed for sale | $464,900 | MRED MLS |
| 6 Sep, 2024 | Sold | $635,000 | MRED MLS |
| 20 Aug, 2024 | Under contract | $639,900 | MRED MLS |
| 15 Aug, 2024 | Listed for sale | $639,900 | MRED MLS |

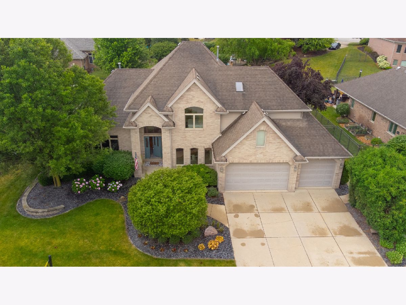
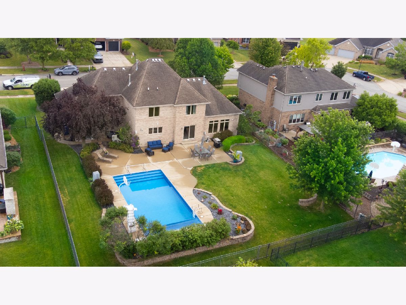
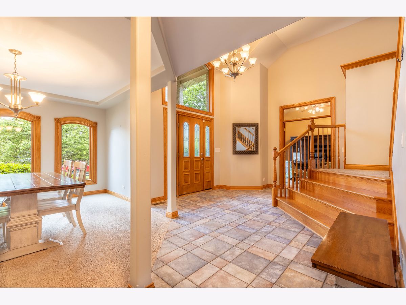
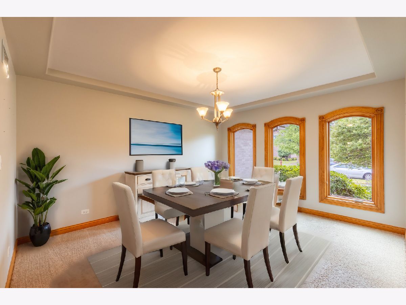
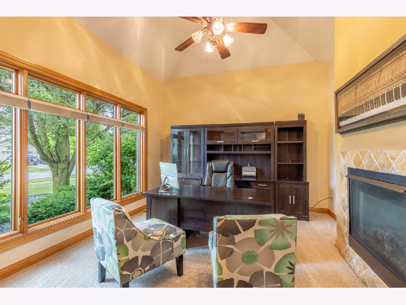
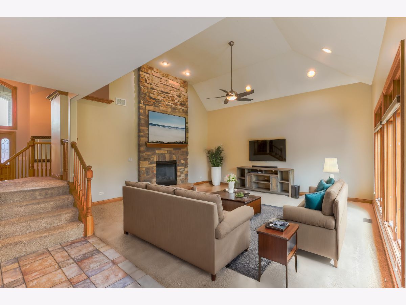
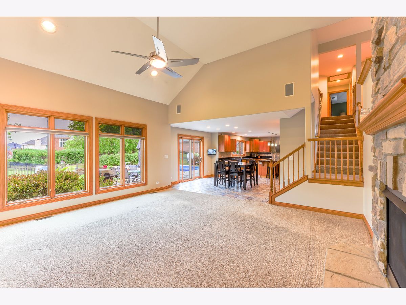
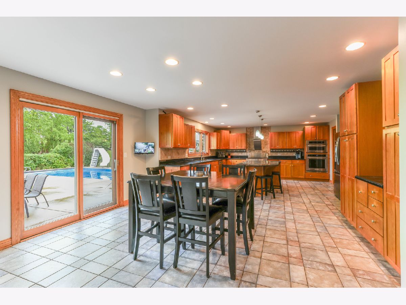
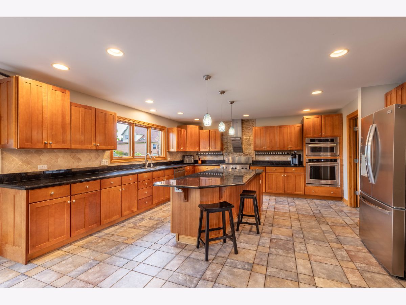
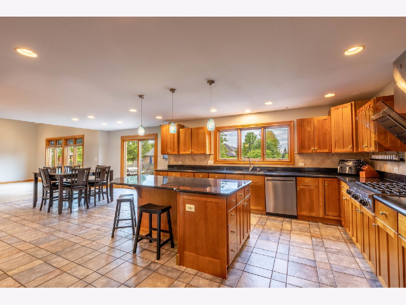
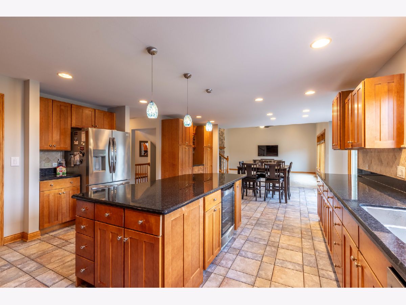
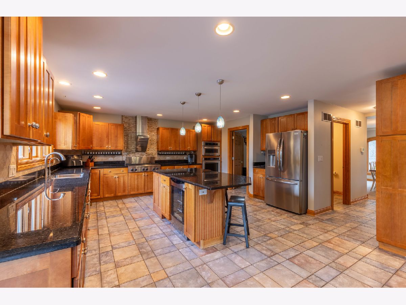
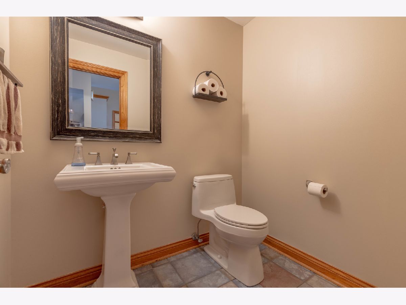
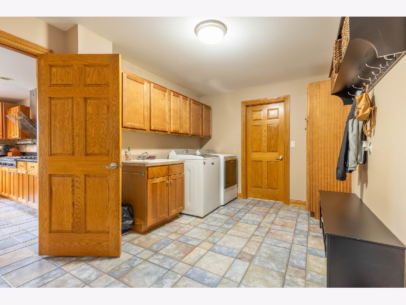

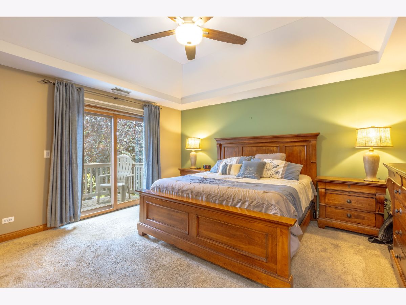
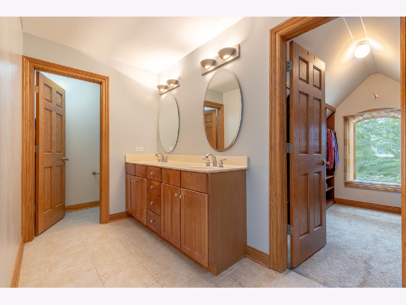
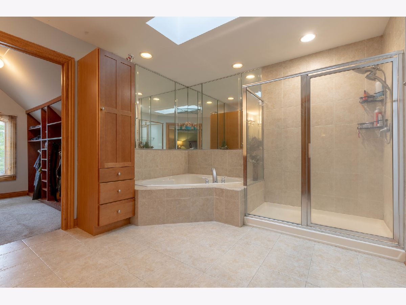
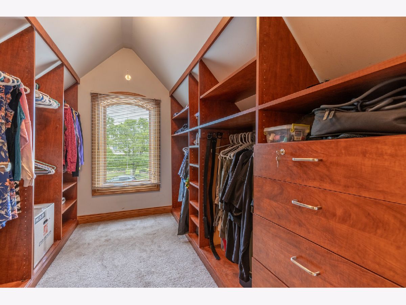
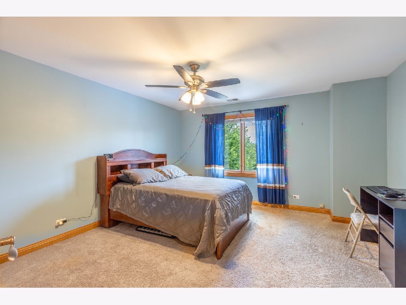
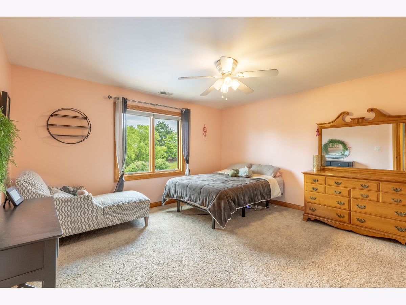
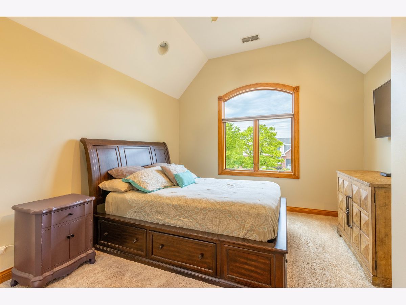
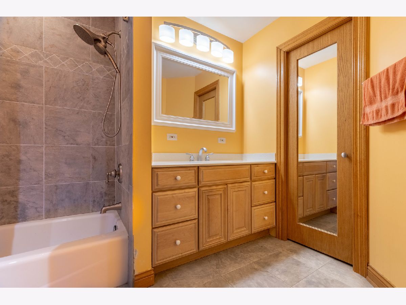
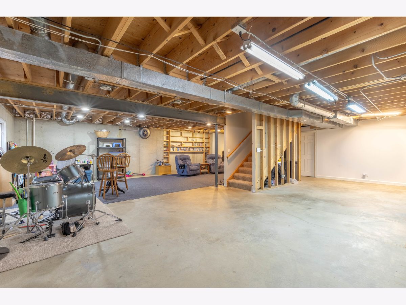
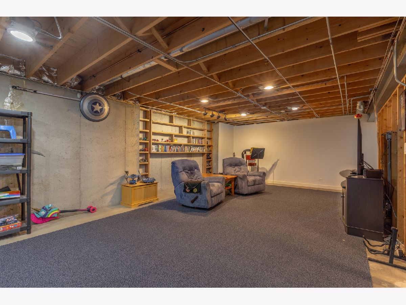
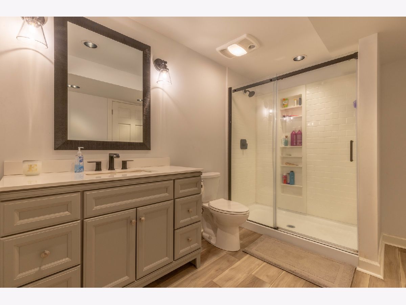
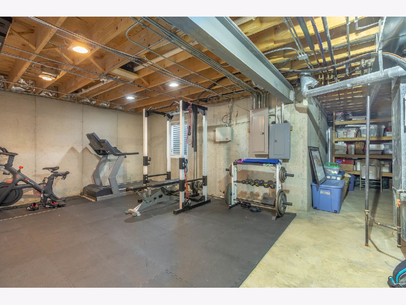
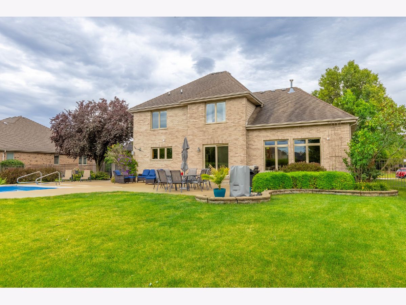
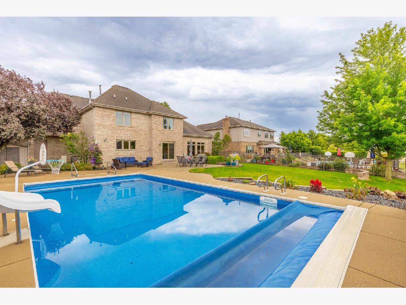
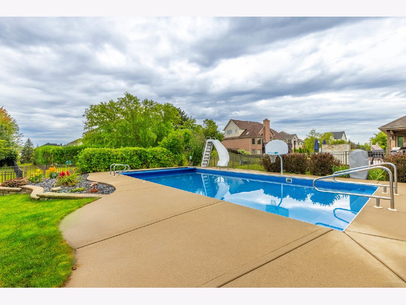
Room Specifics
Total Bedrooms: 4
Bedrooms Above Ground: 4
Bedrooms Below Ground: 0
Dimensions: —
Floor Type: —
Dimensions: —
Floor Type: —
Dimensions: —
Floor Type: —
Full Bathrooms: 4
Bathroom Amenities: Whirlpool,Separate Shower,Double Sink
Bathroom in Basement: 1
Rooms: —
Basement Description: Partially Finished
Other Specifics
| 3 | |
| — | |
| Concrete | |
| — | |
| — | |
| 91 X 150 X 92 X 149 | |
| Unfinished | |
| — | |
| — | |
| — | |
| Not in DB | |
| — | |
| — | |
| — | |
| — |
Tax History
| Year | Property Taxes |
|---|---|
| 2016 | $13,316 |
| 2024 | $18,430 |
Contact Agent
Nearby Similar Homes
Nearby Sold Comparables
Contact Agent
Listing Provided By
Baird & Warner


