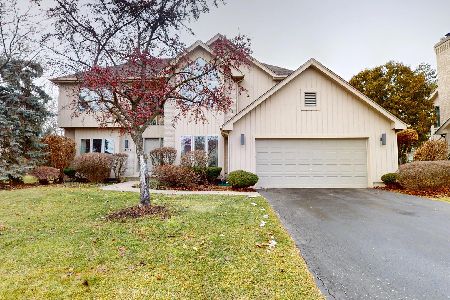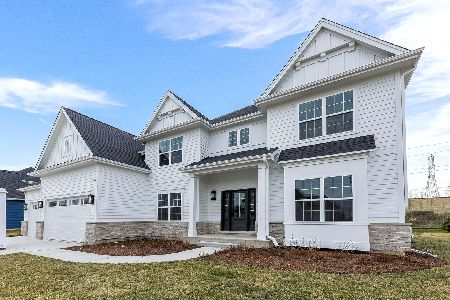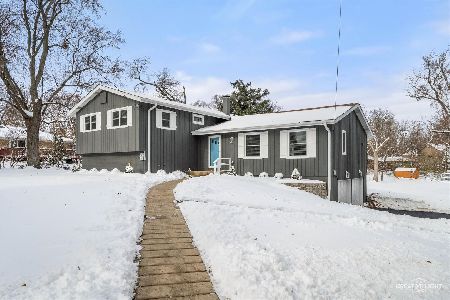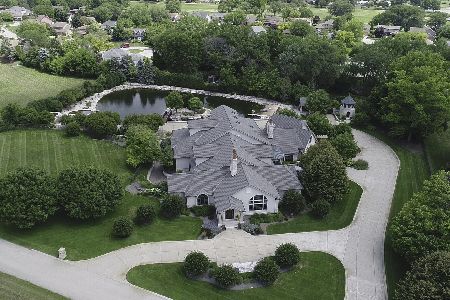8525 Kearney Road, Downers Grove, Illinois 60516
$2,300,000
|
Sold
|
|
| Status: | Closed |
| Sqft: | 9,226 |
| Cost/Sqft: | $298 |
| Beds: | 7 |
| Baths: | 15 |
| Year Built: | 2008 |
| Property Taxes: | $28,306 |
| Days On Market: | 5503 |
| Lot Size: | 0,00 |
Description
The Ultimate Retreat! Drive down secluded scenic road along the North/South runway to this gated French Country Chateau in area of 2.5+ acre estates. Architectual and engineering tour-de-force blending old world charm and state of the art mechanical systems. Magnificent views. Environmentally controlled swim pond. 50'X38' hangar and a htd garage. Stone cabana with full bath. Theater Rm. Full in-law apt & guest suite.
Property Specifics
| Single Family | |
| — | |
| Other | |
| 2008 | |
| Full,Walkout | |
| FRENCH COUNTRY CHATEAU | |
| Yes | |
| — |
| Du Page | |
| Brookeridge | |
| 120 / Monthly | |
| Other | |
| Private Well | |
| Public Sewer | |
| 07701401 | |
| 0932401002 |
Nearby Schools
| NAME: | DISTRICT: | DISTANCE: | |
|---|---|---|---|
|
Grade School
Elizabeth Ide Elementary School |
66 | — | |
|
Middle School
Lakeview Junior High School |
66 | Not in DB | |
|
High School
South High School |
99 | Not in DB | |
Property History
| DATE: | EVENT: | PRICE: | SOURCE: |
|---|---|---|---|
| 25 Mar, 2011 | Sold | $2,300,000 | MRED MLS |
| 9 Mar, 2011 | Under contract | $2,750,000 | MRED MLS |
| 3 Jan, 2011 | Listed for sale | $2,750,000 | MRED MLS |
| 13 May, 2020 | Under contract | $0 | MRED MLS |
| 13 May, 2020 | Listed for sale | $0 | MRED MLS |
| 31 Jan, 2022 | Sold | $2,580,000 | MRED MLS |
| 3 Nov, 2021 | Under contract | $2,625,000 | MRED MLS |
| 1 Nov, 2021 | Listed for sale | $2,625,000 | MRED MLS |
Room Specifics
Total Bedrooms: 7
Bedrooms Above Ground: 7
Bedrooms Below Ground: 0
Dimensions: —
Floor Type: Carpet
Dimensions: —
Floor Type: Carpet
Dimensions: —
Floor Type: Carpet
Dimensions: —
Floor Type: —
Dimensions: —
Floor Type: —
Dimensions: —
Floor Type: —
Full Bathrooms: 14
Bathroom Amenities: Whirlpool,Separate Shower,Steam Shower,Double Sink
Bathroom in Basement: 1
Rooms: Kitchen,Bedroom 5,Bedroom 6,Bedroom 7,Loft,Office,Study,Theatre Room,Utility Room-1st Floor,Utility Room-2nd Floor,Workshop
Basement Description: Finished,Exterior Access
Other Specifics
| 6 | |
| Concrete Perimeter | |
| Concrete,Circular | |
| Balcony, Patio, Gazebo | |
| Beach,Fenced Yard,Landscaped,Pond(s),Water View,Wooded | |
| 396X385 | |
| — | |
| Full | |
| Vaulted/Cathedral Ceilings, Skylight(s), Bar-Wet, Hardwood Floors, Heated Floors, First Floor Bedroom, In-Law Arrangement, First Floor Laundry, Second Floor Laundry, First Floor Full Bath | |
| Double Oven, Microwave, Dishwasher, Refrigerator, Bar Fridge, Washer, Dryer, Disposal | |
| Not in DB | |
| — | |
| — | |
| — | |
| Gas Log, Gas Starter |
Tax History
| Year | Property Taxes |
|---|---|
| 2011 | $28,306 |
| 2022 | $32,770 |
Contact Agent
Nearby Similar Homes
Nearby Sold Comparables
Contact Agent
Listing Provided By
Baird & Warner











