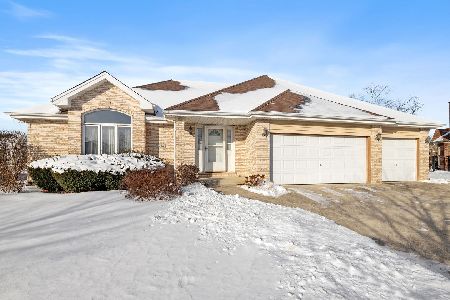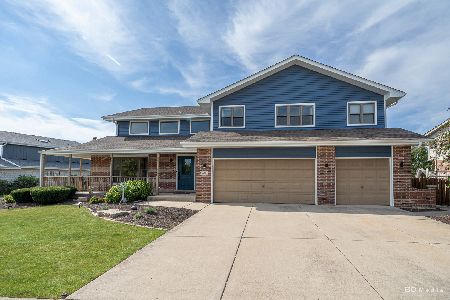8537 Hollybrook Lane, Tinley Park, Illinois 60487
$340,000
|
Sold
|
|
| Status: | Closed |
| Sqft: | 2,530 |
| Cost/Sqft: | $134 |
| Beds: | 3 |
| Baths: | 3 |
| Year Built: | 2001 |
| Property Taxes: | $9,142 |
| Days On Market: | 3809 |
| Lot Size: | 0,25 |
Description
Absolutely Gorgeous and move in ready three step ranch. This 3 bedroom, 2.5 bath home features Granite Counter tops, stainless steel appliances, and a breakfast bar. Gleaming Hardwood floors. Patio surrounded with brick pavers looks out to the green space behind the home with walking path. Oversized Family room has tons of windows and is always light and bright. Partial basement with look out windows is just waiting for your ideas to be finished. 3 Car garage is heated and has professional epoxy flooring, even the garage is pretty!! In-ground Sprinkler System. You will not want to leave once you step inside this warm, spotless and move in ready home. This home is priced to sell.
Property Specifics
| Single Family | |
| — | |
| Step Ranch | |
| 2001 | |
| Partial | |
| LISSFANNON II | |
| No | |
| 0.25 |
| Will | |
| Brookside Glen | |
| 25 / Annual | |
| Other | |
| Lake Michigan | |
| Public Sewer | |
| 09045928 | |
| 1909111070070000 |
Nearby Schools
| NAME: | DISTRICT: | DISTANCE: | |
|---|---|---|---|
|
High School
Lincoln-way North High School |
210 | Not in DB | |
Property History
| DATE: | EVENT: | PRICE: | SOURCE: |
|---|---|---|---|
| 30 Jul, 2012 | Sold | $298,000 | MRED MLS |
| 10 Jun, 2012 | Under contract | $310,000 | MRED MLS |
| 2 Jun, 2012 | Listed for sale | $310,000 | MRED MLS |
| 13 Nov, 2015 | Sold | $340,000 | MRED MLS |
| 25 Sep, 2015 | Under contract | $340,000 | MRED MLS |
| 23 Sep, 2015 | Listed for sale | $340,000 | MRED MLS |
Room Specifics
Total Bedrooms: 3
Bedrooms Above Ground: 3
Bedrooms Below Ground: 0
Dimensions: —
Floor Type: Hardwood
Dimensions: —
Floor Type: Hardwood
Full Bathrooms: 3
Bathroom Amenities: Whirlpool,Separate Shower
Bathroom in Basement: 0
Rooms: No additional rooms
Basement Description: Unfinished
Other Specifics
| 3 | |
| Concrete Perimeter | |
| Concrete | |
| Patio, Brick Paver Patio | |
| — | |
| 85X130X85.09X134 | |
| — | |
| Full | |
| Skylight(s), Hardwood Floors, First Floor Laundry | |
| Range, Microwave, Dishwasher, Refrigerator, Washer, Dryer, Stainless Steel Appliance(s) | |
| Not in DB | |
| Sidewalks, Street Lights, Street Paved | |
| — | |
| — | |
| Wood Burning, Gas Starter |
Tax History
| Year | Property Taxes |
|---|---|
| 2012 | $9,899 |
| 2015 | $9,142 |
Contact Agent
Nearby Similar Homes
Nearby Sold Comparables
Contact Agent
Listing Provided By
RE/MAX 10 in the Park










