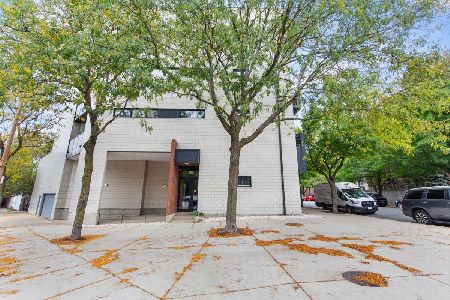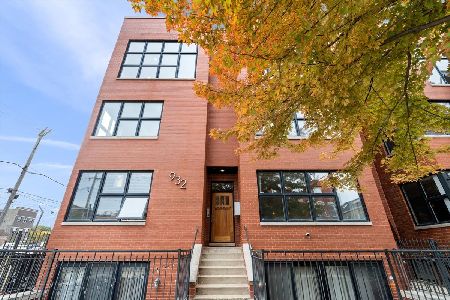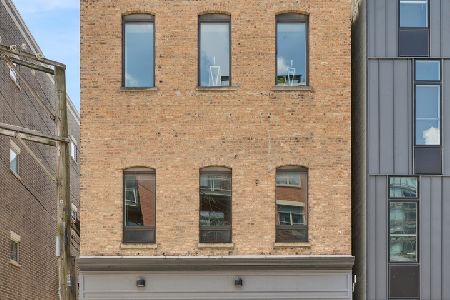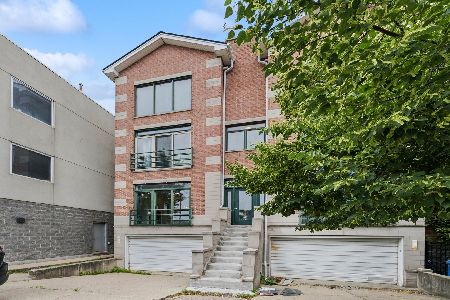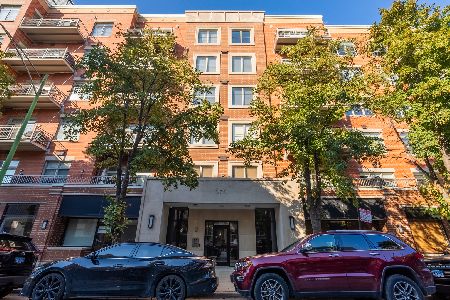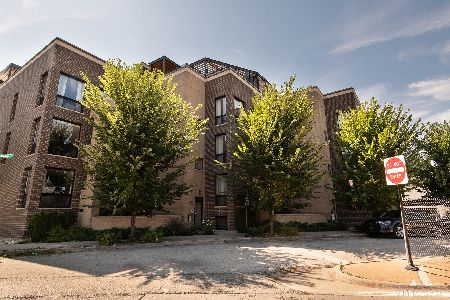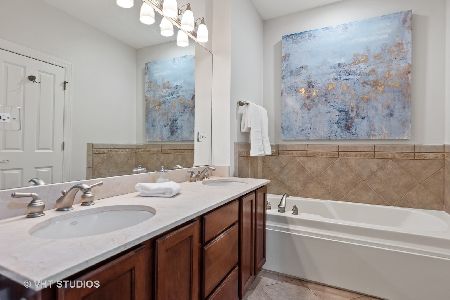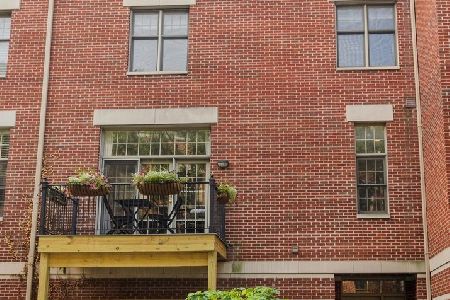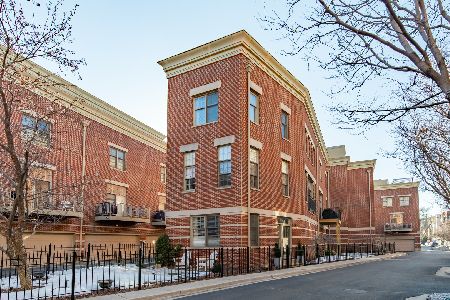855 May Street, West Town, Chicago, Illinois 60642
$640,000
|
Sold
|
|
| Status: | Closed |
| Sqft: | 0 |
| Cost/Sqft: | — |
| Beds: | 3 |
| Baths: | 3 |
| Year Built: | 2001 |
| Property Taxes: | $9,977 |
| Days On Market: | 2116 |
| Lot Size: | 0,00 |
Description
Highly sought after St. John's Park 4 level Townhome overlooking a private courtyard. Move-in ready. Freshly painted neutral gray throughout. First Floor- walk into your marble entry foyer, a 3rd Bedroom/Office with french doors, walk-in coat/utility closet and attached 2 car garage with added storage shelving. Main level -Open Kitchen/LR/DR combo featuring extended 42" cherry cabinets, granite counters, Stainless Steel appliances, breakfast bar, island, custom wet bar off of kitchen, gas fireplace, 1/2 bath, perfect for entertaining. Brand new Hunter Douglas Window Shades throughout (motarized in LR). Great outdoor space with private front patio, balcony off kitchen, and private roof deck. Third Floor has a large master suite with double closets, a marble and slate ensuite bathroom that features a body spray system, steam shower and separate jacuzzi tub. Guest Bedroom features a walk in closet, a second bath with rain shower. Head up to the 4th for laundry/storage room as well as your private roof deck. Wired for audio/video throughout. Owner has done several upgrades. Beautifully landscaped common spaces w/ private courtyard/ amazing community to be in. Hot River West location close to train, restaurants, expressway etc. OGDEN school district! Agent Related to Seller.
Property Specifics
| Condos/Townhomes | |
| 4 | |
| — | |
| 2001 | |
| None | |
| — | |
| No | |
| — |
| Cook | |
| — | |
| 335 / Monthly | |
| Insurance,Scavenger,Snow Removal | |
| Public | |
| Public Sewer | |
| 10651677 | |
| 17054130890000 |
Nearby Schools
| NAME: | DISTRICT: | DISTANCE: | |
|---|---|---|---|
|
Grade School
Ogden Elementary |
299 | — | |
Property History
| DATE: | EVENT: | PRICE: | SOURCE: |
|---|---|---|---|
| 27 Mar, 2020 | Sold | $640,000 | MRED MLS |
| 3 Mar, 2020 | Under contract | $649,000 | MRED MLS |
| 3 Mar, 2020 | Listed for sale | $649,000 | MRED MLS |
Room Specifics
Total Bedrooms: 3
Bedrooms Above Ground: 3
Bedrooms Below Ground: 0
Dimensions: —
Floor Type: —
Dimensions: —
Floor Type: —
Full Bathrooms: 3
Bathroom Amenities: —
Bathroom in Basement: 0
Rooms: Foyer
Basement Description: None
Other Specifics
| 2 | |
| — | |
| — | |
| — | |
| — | |
| 0X0 | |
| — | |
| Full | |
| — | |
| — | |
| Not in DB | |
| — | |
| — | |
| — | |
| — |
Tax History
| Year | Property Taxes |
|---|---|
| 2020 | $9,977 |
Contact Agent
Nearby Similar Homes
Nearby Sold Comparables
Contact Agent
Listing Provided By
d'aprile properties

