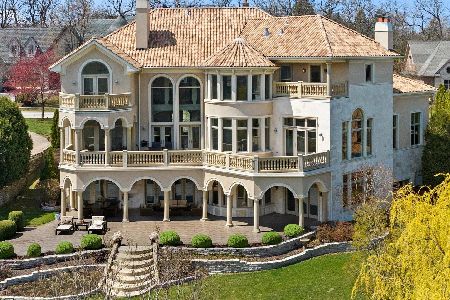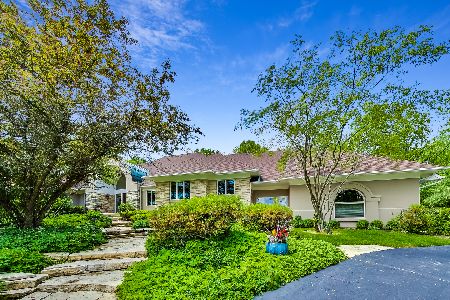8572 Johnston Road, Burr Ridge, Illinois 60527
$1,485,000
|
Sold
|
|
| Status: | Closed |
| Sqft: | 0 |
| Cost/Sqft: | — |
| Beds: | 6 |
| Baths: | 6 |
| Year Built: | 2004 |
| Property Taxes: | $43,201 |
| Days On Market: | 3433 |
| Lot Size: | 0,00 |
Description
Beautiful Authentic Country French Estate in Highlands Fields loaded w/ plethora of accoutrements located in prestigious Burr Ridge. This family friendly home w/ 4 bedrooms, 5.5 bathroom home welcomes you from the curb and features very private terraced gardens that lead to gigantic pool, spa and guest house. 1st floor master suite features his/ hers walk in closets and private bath w/ duel sink vanity, steam shower, free standing bath and beautiful fireplace in the bedroom overlooking private grounds and terraced gardens. Basement features full bathroom, basketball court, spacious exercise room, pub bar and stone wine cellar all within the 4,500 sqft basement. Upstairs with 4 bedrooms, all with private full bathrooms and large walk in closets. Open living room on first floor with vaulted ceilings. Large kitchen with lots of accessible cabinets and enormous island. Exceptional value and a must see!H&B until 09/08/16 11am CST.
Property Specifics
| Single Family | |
| — | |
| French Provincial | |
| 2004 | |
| Full,English | |
| — | |
| No | |
| — |
| Cook | |
| Highland Fields | |
| 1250 / Annual | |
| None | |
| Lake Michigan | |
| Public Sewer | |
| 09327380 | |
| 18313060190000 |
Nearby Schools
| NAME: | DISTRICT: | DISTANCE: | |
|---|---|---|---|
|
Grade School
Pleasantdale Elementary School |
107 | — | |
|
Middle School
Pleasantdale Middle School |
107 | Not in DB | |
|
High School
Lyons Twp High School |
204 | Not in DB | |
Property History
| DATE: | EVENT: | PRICE: | SOURCE: |
|---|---|---|---|
| 29 Dec, 2016 | Sold | $1,485,000 | MRED MLS |
| 13 Sep, 2016 | Under contract | $1,499,900 | MRED MLS |
| 26 Aug, 2016 | Listed for sale | $1,499,900 | MRED MLS |
Room Specifics
Total Bedrooms: 6
Bedrooms Above Ground: 6
Bedrooms Below Ground: 0
Dimensions: —
Floor Type: Hardwood
Dimensions: —
Floor Type: Hardwood
Dimensions: —
Floor Type: Hardwood
Dimensions: —
Floor Type: —
Dimensions: —
Floor Type: —
Full Bathrooms: 6
Bathroom Amenities: —
Bathroom in Basement: 1
Rooms: Bonus Room,Bedroom 5,Bedroom 6,Exercise Room,Gallery,Game Room,Mud Room,Sitting Room,Study,Other Room
Basement Description: Finished
Other Specifics
| 3 | |
| Concrete Perimeter | |
| Brick | |
| Patio, Hot Tub, In Ground Pool | |
| Fenced Yard,Irregular Lot,Landscaped,Water View | |
| 78.61X81.69X153.66X145X214 | |
| Pull Down Stair,Unfinished | |
| Full | |
| Vaulted/Cathedral Ceilings, Hot Tub, Bar-Wet, Hardwood Floors, First Floor Bedroom, First Floor Laundry | |
| — | |
| Not in DB | |
| Sidewalks, Street Lights, Street Paved | |
| — | |
| — | |
| Wood Burning, Gas Log |
Tax History
| Year | Property Taxes |
|---|---|
| 2016 | $43,201 |
Contact Agent
Nearby Similar Homes
Nearby Sold Comparables
Contact Agent
Listing Provided By
Red Zone Realty Group Inc.










