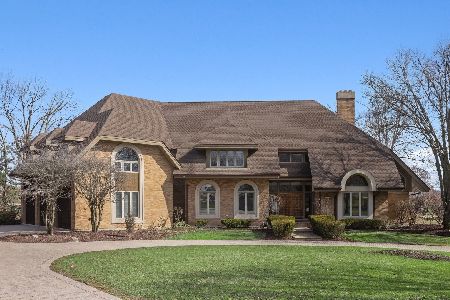8497 Arrowhead Farm Drive, Burr Ridge, Illinois 60527
$910,000
|
Sold
|
|
| Status: | Closed |
| Sqft: | 4,127 |
| Cost/Sqft: | $240 |
| Beds: | 3 |
| Baths: | 5 |
| Year Built: | 1993 |
| Property Taxes: | $18,223 |
| Days On Market: | 1978 |
| Lot Size: | 0,96 |
Description
A true ranch home located on a serene, very private .95 acre heavily wooded lot. Transitional open floor plan with volume ceilings and many windows...bringing the outdoors in! Large family room with architecturally detailed ceilings, stone fireplace with raised hearth & wood flooring plus opening to an amazing deck that overlooks the woods. The master bedroom suite with his and her dressing areas, an abundance of closet space plus offers an exterior access to a private courtyard. The living room and dining room have walls of windows with gorgeous views and entertaining space. A bright private office with built ins encourages anyone to work from home! The split floor plan allows for guest privacy with two bedrooms sharing a bath at the opposite end of the home from master. Huge white kitchen with walk in pantry and eating area accessing the deck. Nice bright laundry room with great windows. The lower level is really special for entertaining. It is finished with a large wet bar, cocktail serving area and a dance floor with a fifties theme...so fun! Bedroom four (currently used as a work out room), a sitting room and a large entertaining room with a fireplace and full bath complete this level. There are two entrances to the lower level, one from the kitchen and one from the foyer area. This home could definitely be ideal for related living. Very spacious three car attached, side load garage with extra high ceiling. Many improvements in the last few years: tear off roof, gutters, down spouts and leaf guard system. New HVAC systems in 2018. True pride of ownership in the wonderful Arrowhead Development of Burr Ridge. Pleasantdale and LTHS schools.
Property Specifics
| Single Family | |
| — | |
| Ranch | |
| 1993 | |
| Full | |
| — | |
| No | |
| 0.96 |
| Cook | |
| Arrowhead Farm | |
| 450 / Annual | |
| Other | |
| Lake Michigan | |
| Public Sewer | |
| 10823556 | |
| 18313040140000 |
Nearby Schools
| NAME: | DISTRICT: | DISTANCE: | |
|---|---|---|---|
|
Grade School
Pleasantdale Elementary School |
107 | — | |
|
Middle School
Pleasantdale Middle School |
107 | Not in DB | |
|
High School
Lyons Twp High School |
204 | Not in DB | |
Property History
| DATE: | EVENT: | PRICE: | SOURCE: |
|---|---|---|---|
| 11 Jun, 2021 | Sold | $910,000 | MRED MLS |
| 26 Mar, 2021 | Under contract | $989,000 | MRED MLS |
| — | Last price change | $1,025,000 | MRED MLS |
| 19 Aug, 2020 | Listed for sale | $1,025,000 | MRED MLS |
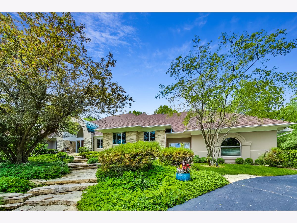
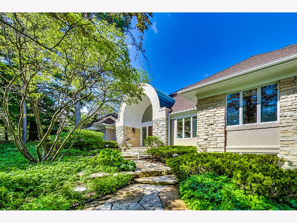
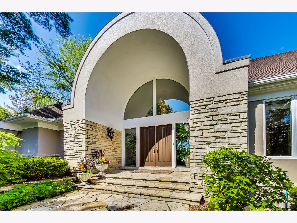
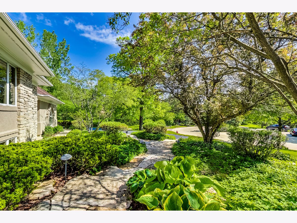
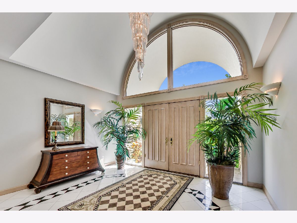
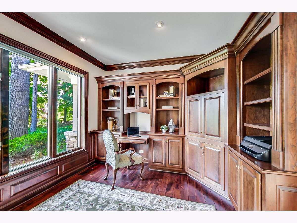
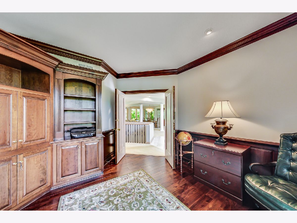
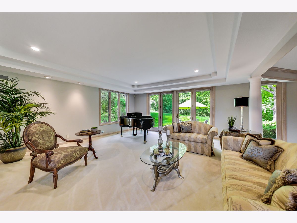
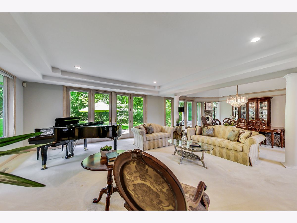
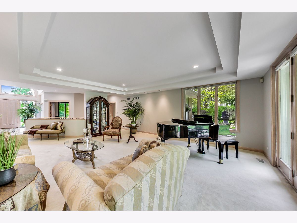
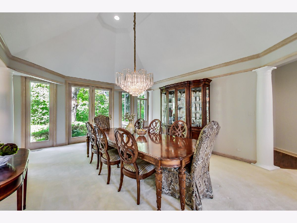
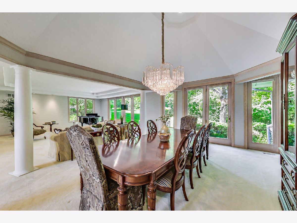
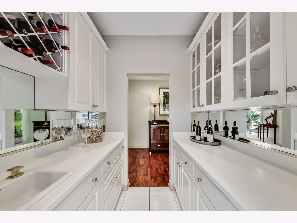
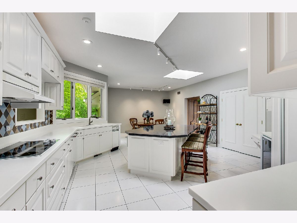
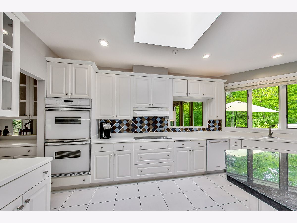
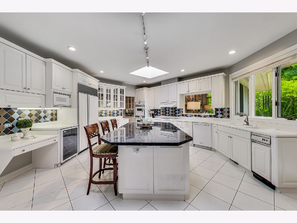
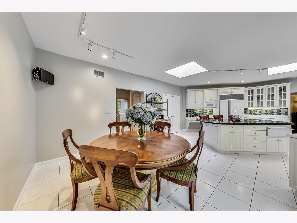
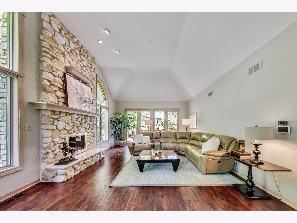
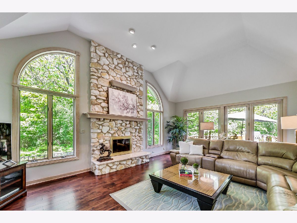
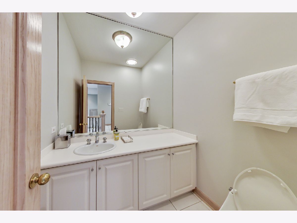
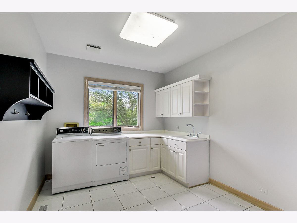
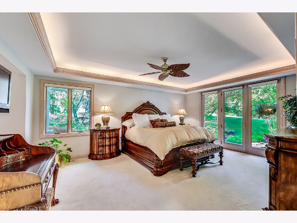
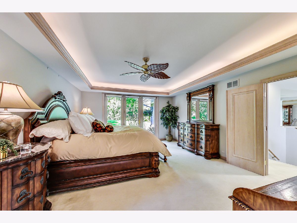
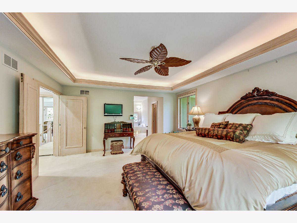
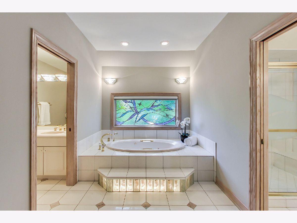
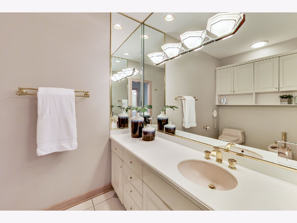
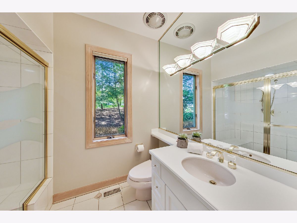
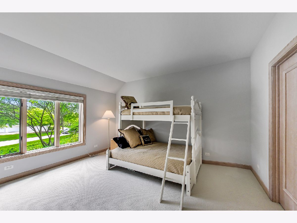
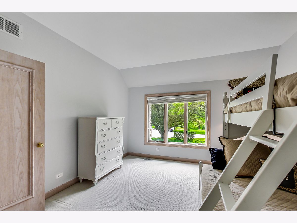
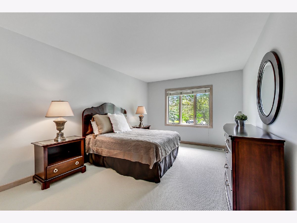
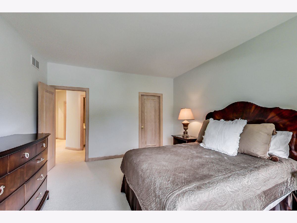
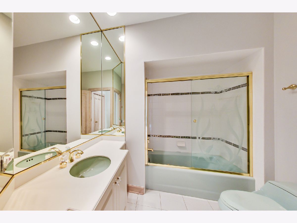
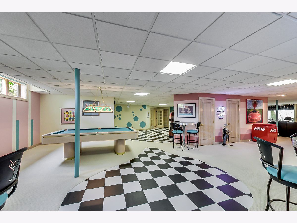
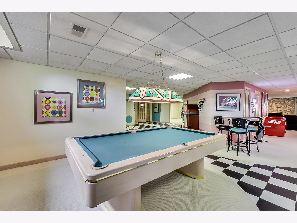
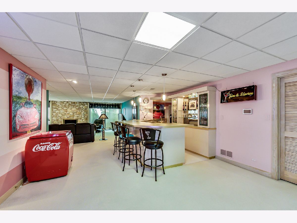
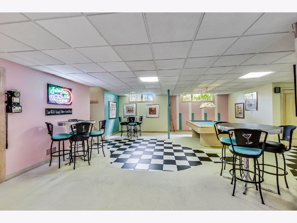
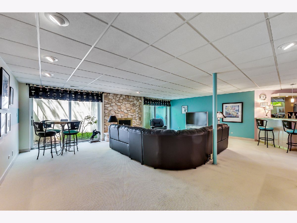
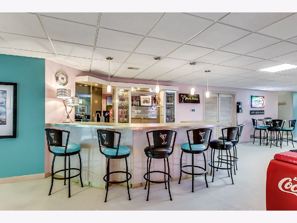
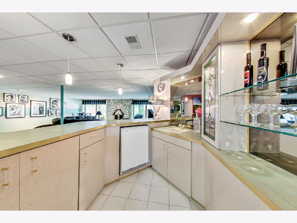
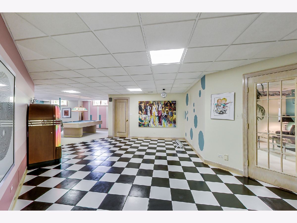
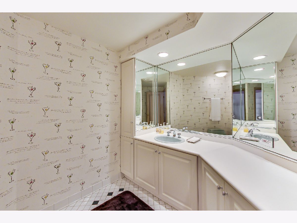
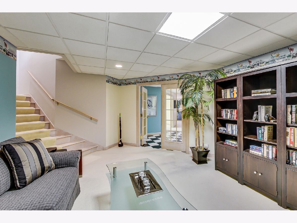
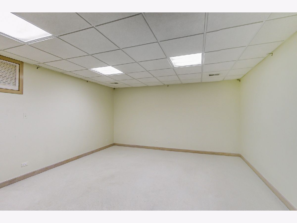
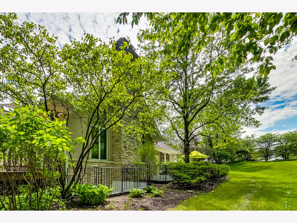
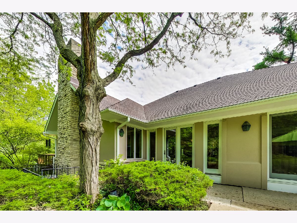
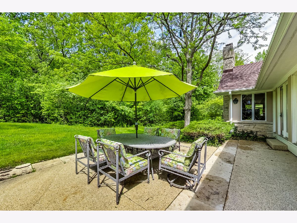
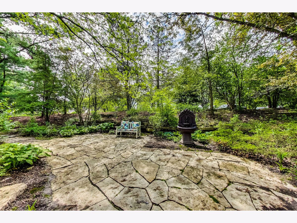
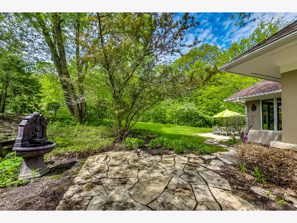
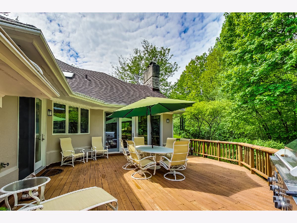
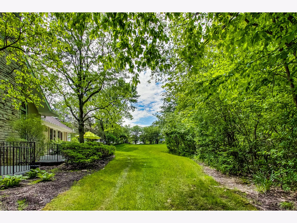
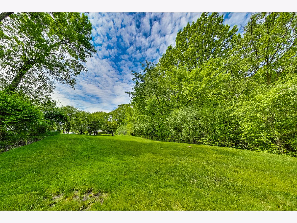
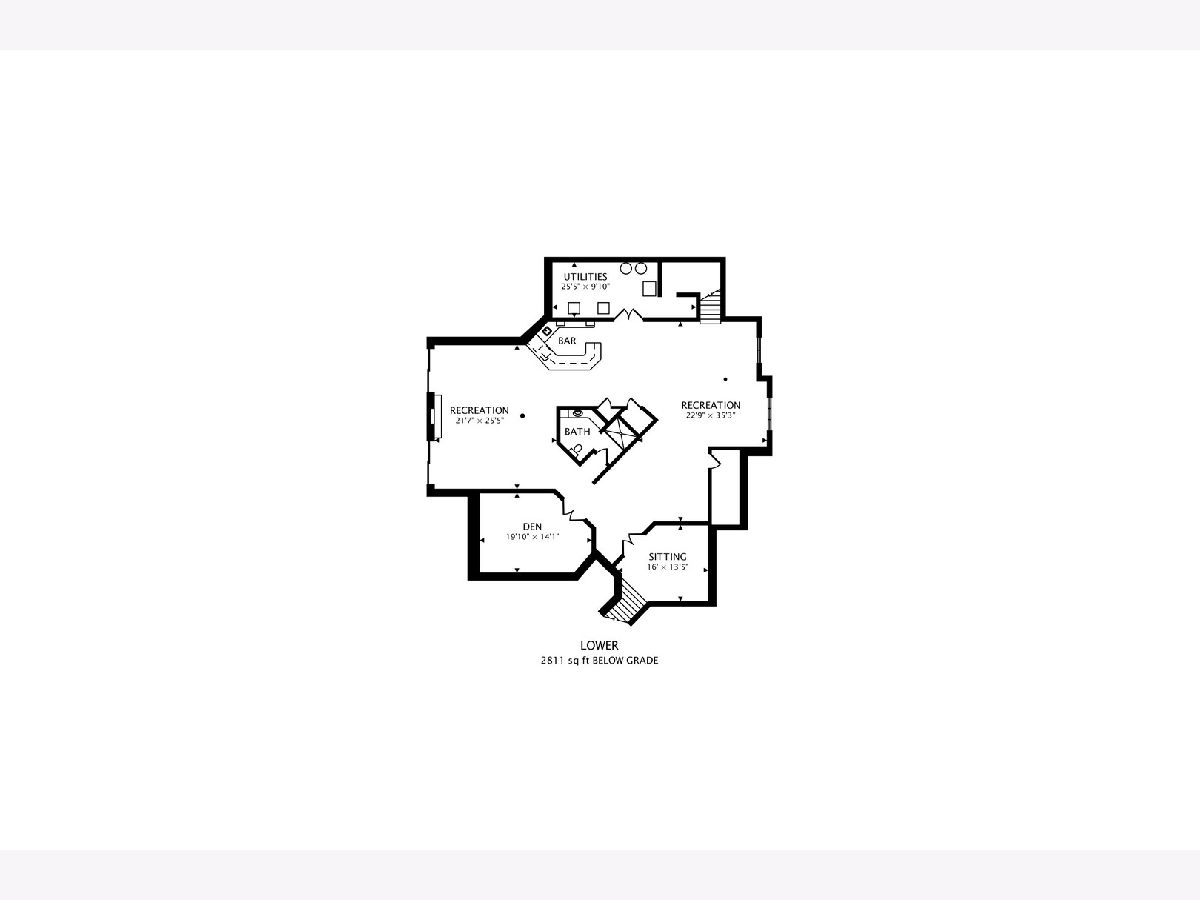
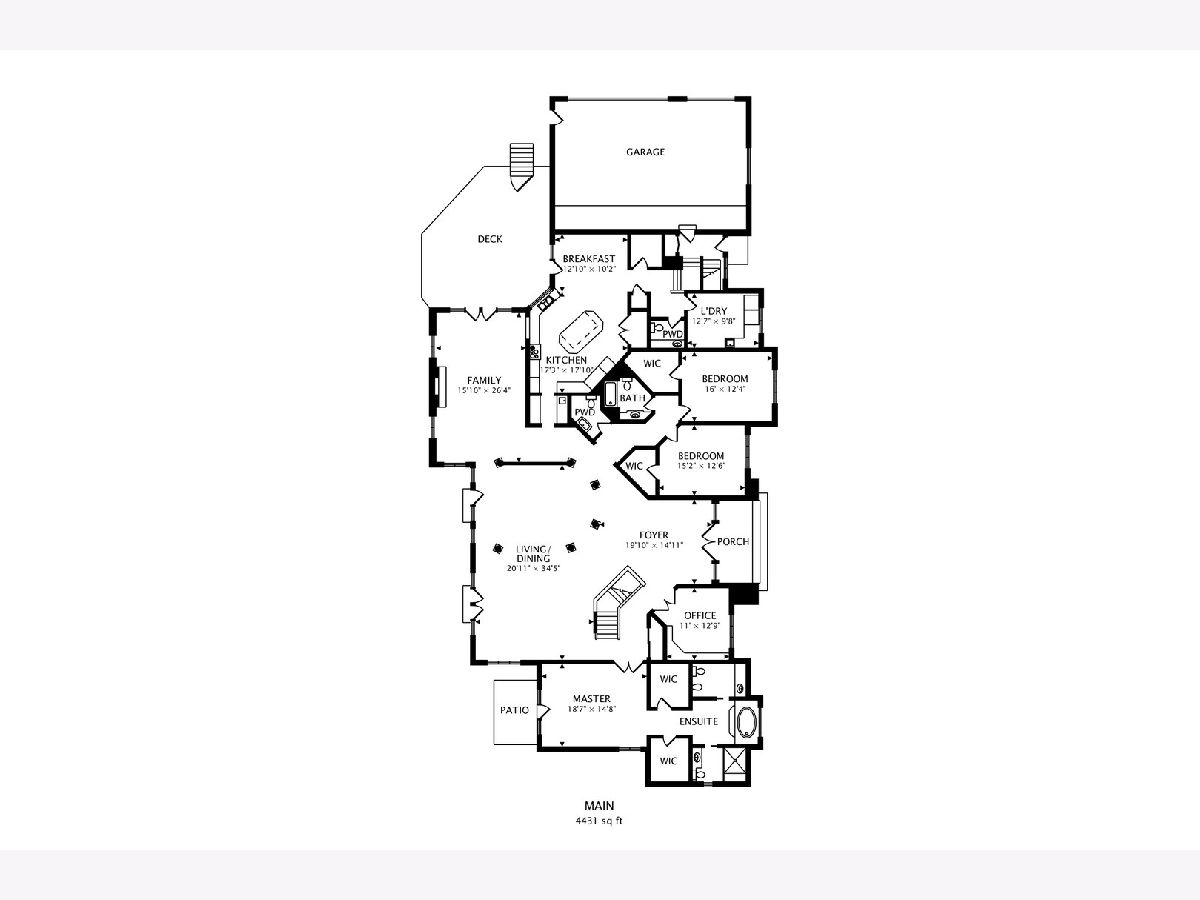
Room Specifics
Total Bedrooms: 4
Bedrooms Above Ground: 3
Bedrooms Below Ground: 1
Dimensions: —
Floor Type: Carpet
Dimensions: —
Floor Type: Carpet
Dimensions: —
Floor Type: Carpet
Full Bathrooms: 5
Bathroom Amenities: Whirlpool,Separate Shower,Double Sink
Bathroom in Basement: 1
Rooms: Breakfast Room,Den,Recreation Room,Sitting Room,Foyer,Family Room,Bonus Room
Basement Description: Finished
Other Specifics
| 3 | |
| Concrete Perimeter | |
| Asphalt | |
| Deck, Patio | |
| Cul-De-Sac,Landscaped,Wooded,Mature Trees | |
| 152X169X291X251 | |
| — | |
| Full | |
| Vaulted/Cathedral Ceilings, Hardwood Floors, Walk-In Closet(s) | |
| Double Oven, Microwave, Dishwasher, Refrigerator, Washer, Dryer, Disposal, Trash Compactor, Wine Refrigerator | |
| Not in DB | |
| Curbs, Street Lights, Street Paved | |
| — | |
| — | |
| Gas Log, Gas Starter |
Tax History
| Year | Property Taxes |
|---|---|
| 2021 | $18,223 |
Contact Agent
Nearby Similar Homes
Nearby Sold Comparables
Contact Agent
Listing Provided By
@properties







