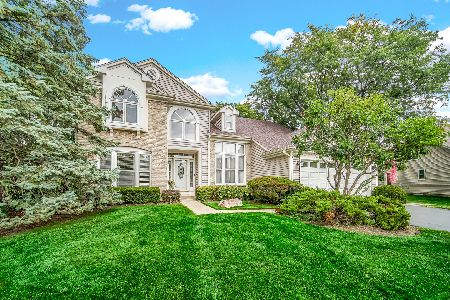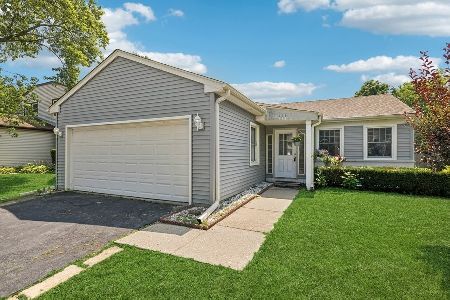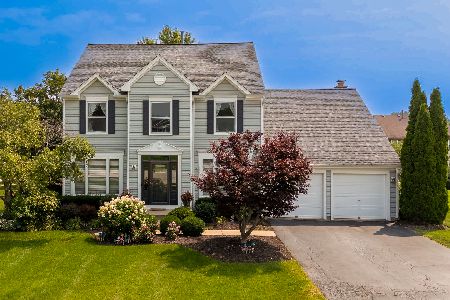881 Marquette Court, Vernon Hills, Illinois 60061
$460,000
|
Sold
|
|
| Status: | Closed |
| Sqft: | 2,208 |
| Cost/Sqft: | $201 |
| Beds: | 4 |
| Baths: | 3 |
| Year Built: | 1989 |
| Property Taxes: | $12,341 |
| Days On Market: | 1601 |
| Lot Size: | 0,22 |
Description
Sensational, highly upgraded two-story gem in desirable Grosse Pointe Village is perfectly situated on a quiet cul de sac. This stunning 4 bedroom, 2 1/2 bath Arcadia model is a buyer's dream! Updated Oyster white kitchen features beautiful Omega cabinetry, ogee edge granite counters, travertine backsplash, stainless steel appliances, wine refrigerator, and convenient breakfast bar. Spacious family room offers a wood burning w/gas starter fireplace in a black marble surround and custom built-in entertainment center. Enjoy holiday entertaining in the open concept dining/family room. Cozy sitting room currently being used as an office. Perfect for today's work at home lifestyle. The second level features 4 very nicely sized bedrooms, hardwood floors and large closets. Completely brand new and gorgeous ensuite bath (June '21). New highlights include dual vanities, tile, flooring, shower, paint & lighting. Did I mention the other beautifully updated hall bath & powder room! Basement/crawl space for all your storage needs. Hot water heater 2018, AC/Furnace 2015, hardwood floors, Hunter Douglas blinds throughout & security system. Lovely patio and yard! Award winning Stevenson HS. Ideally located near the walking path, park, Metra, and all enjoy the vast dining & shopping option Vernon Hills has to offer. Don't wait!
Property Specifics
| Single Family | |
| — | |
| Colonial | |
| 1989 | |
| Partial | |
| — | |
| No | |
| 0.22 |
| Lake | |
| Grosse Pointe Village | |
| — / Not Applicable | |
| None | |
| Lake Michigan | |
| Public Sewer | |
| 11125499 | |
| 15064100230000 |
Nearby Schools
| NAME: | DISTRICT: | DISTANCE: | |
|---|---|---|---|
|
Grade School
Diamond Lake Elementary School |
76 | — | |
|
Middle School
West Oak Middle School |
76 | Not in DB | |
|
High School
Adlai E Stevenson High School |
125 | Not in DB | |
Property History
| DATE: | EVENT: | PRICE: | SOURCE: |
|---|---|---|---|
| 2 Sep, 2021 | Sold | $460,000 | MRED MLS |
| 12 Jul, 2021 | Under contract | $444,900 | MRED MLS |
| 7 Jul, 2021 | Listed for sale | $444,900 | MRED MLS |

























Room Specifics
Total Bedrooms: 4
Bedrooms Above Ground: 4
Bedrooms Below Ground: 0
Dimensions: —
Floor Type: Hardwood
Dimensions: —
Floor Type: Hardwood
Dimensions: —
Floor Type: Hardwood
Full Bathrooms: 3
Bathroom Amenities: —
Bathroom in Basement: 0
Rooms: Office
Basement Description: Unfinished,Crawl
Other Specifics
| 2 | |
| Concrete Perimeter | |
| Asphalt | |
| Patio | |
| Cul-De-Sac | |
| 109 X 67 X 58 X 34 X 109 | |
| — | |
| Full | |
| Hardwood Floors, First Floor Laundry | |
| Range, Microwave, Dishwasher, Refrigerator, Bar Fridge | |
| Not in DB | |
| Park, Sidewalks | |
| — | |
| — | |
| Wood Burning, Gas Starter |
Tax History
| Year | Property Taxes |
|---|---|
| 2021 | $12,341 |
Contact Agent
Nearby Similar Homes
Nearby Sold Comparables
Contact Agent
Listing Provided By
@properties










