526 Coronet Road, Glenview, Illinois 60025
$1,195,000
|
Sold
|
|
| Status: | Closed |
| Sqft: | 2,283 |
| Cost/Sqft: | $523 |
| Beds: | 3 |
| Baths: | 3 |
| Year Built: | 1953 |
| Property Taxes: | $17,839 |
| Days On Market: | 792 |
| Lot Size: | 0,58 |
Description
Exquisite Ranch style home totally renovated located in prestigious East Glenview neighborhood. Situated on a sprawling .58-acre corner lot amidst the backdrop of multi-million-dollar homes and conveniently located across from the forest preserve. A formal foyer welcomes you and then you step into the expansive living room with a wood-burning fireplace, custom built-ins creating a warm and inviting ambiance. Elegant dining room opens to a beautiful 3-season sunroom adorned with a grill and fireplace. Next to the dining room is a spacious chef inspired kitchen with beautifully updated 42" cabinets, quartzite counter tops, subway tile backsplash, peninsula and Thermador/Sub-Zero Stainless-Steel appliances. Retreat to the primary bedroom with cathedral ceiling, its walk-in closet and tastily done primary bathroom. Two additional family bedrooms with cathedral ceilings and abundant closet space provide ample accommodation, complemented by an upscaled finished bathroom. A welcoming recreational room with a fireplace in the basement, a large storage/utility room, and a concrete crawl space. A convenient first-floor laundry/mudroom, accessible to the yard, patio, and a 3-car garage enhance the practicality of daily living. This residence combines timeless elegance with modern comfort and presents a myriad of possibilities for those seeking both elegance and potential.
Property Specifics
| Single Family | |
| — | |
| — | |
| 1953 | |
| — | |
| — | |
| No | |
| 0.58 |
| Cook | |
| — | |
| 0 / Not Applicable | |
| — | |
| — | |
| — | |
| 11944649 | |
| 10081000190000 |
Nearby Schools
| NAME: | DISTRICT: | DISTANCE: | |
|---|---|---|---|
|
Grade School
Lyon Elementary School |
34 | — | |
|
Middle School
Springman Middle School |
34 | Not in DB | |
|
High School
Glenbrook South High School |
225 | Not in DB | |
Property History
| DATE: | EVENT: | PRICE: | SOURCE: |
|---|---|---|---|
| 27 Mar, 2019 | Sold | $650,000 | MRED MLS |
| 14 Mar, 2019 | Under contract | $700,000 | MRED MLS |
| 24 Feb, 2019 | Listed for sale | $700,000 | MRED MLS |
| 31 Jan, 2024 | Sold | $1,195,000 | MRED MLS |
| 16 Dec, 2023 | Under contract | $1,195,000 | MRED MLS |
| 11 Dec, 2023 | Listed for sale | $1,195,000 | MRED MLS |
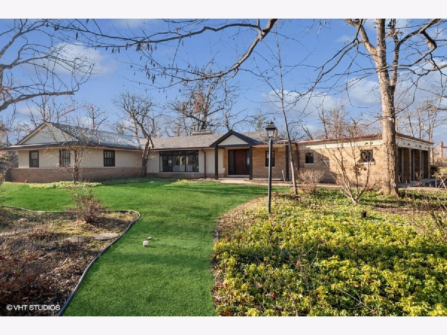
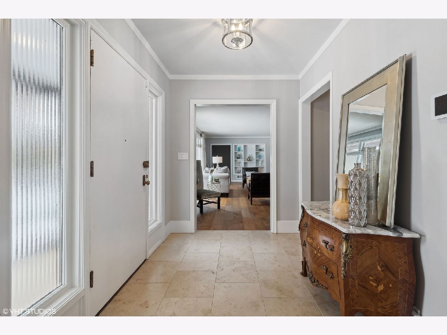
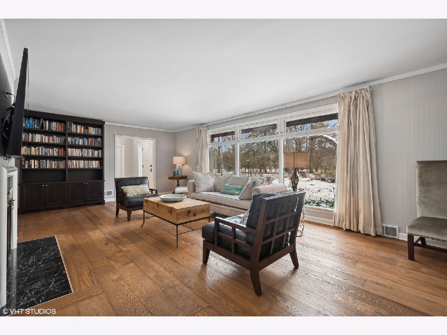
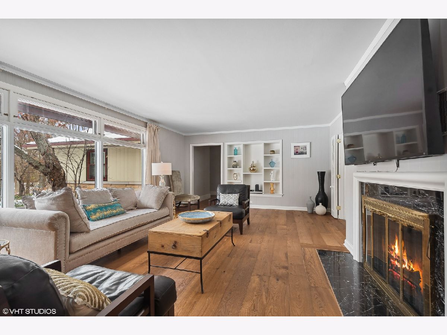
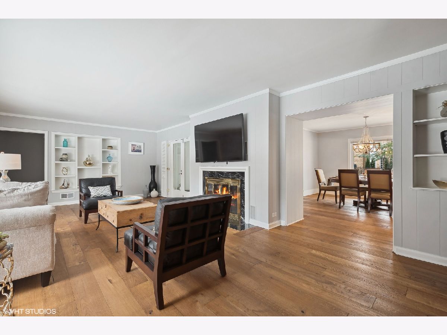
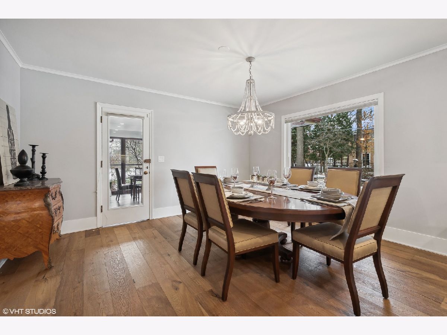
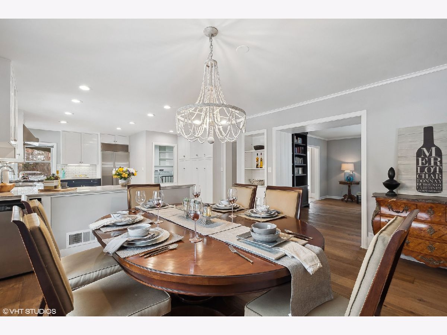
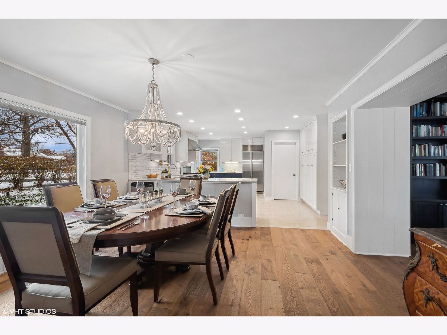
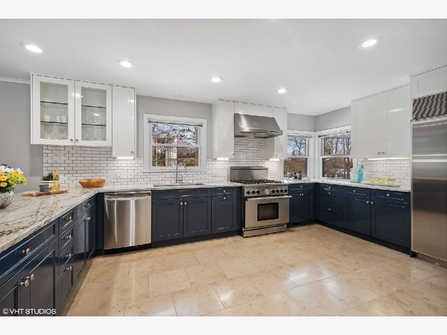
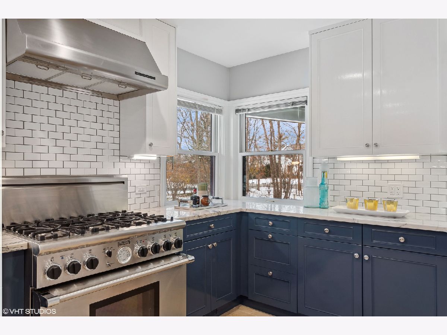
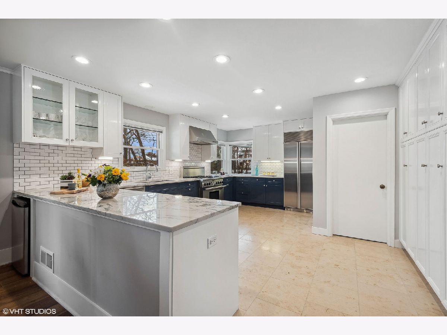
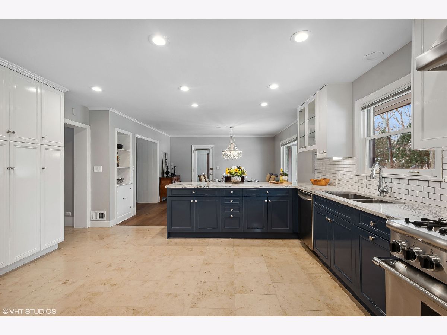
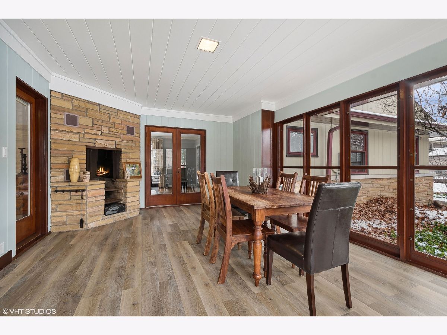
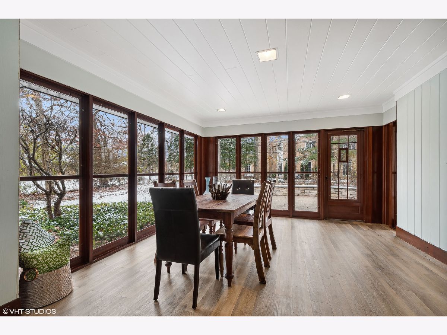
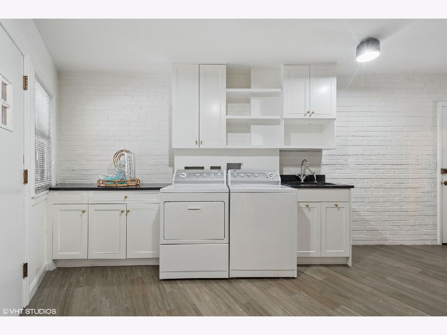
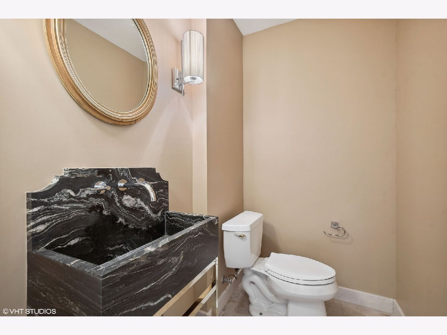
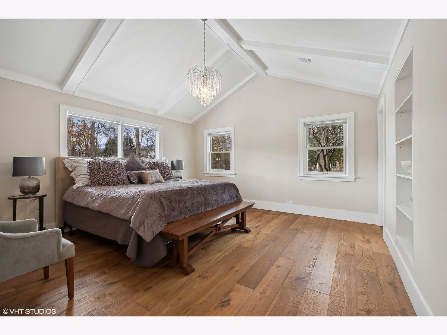
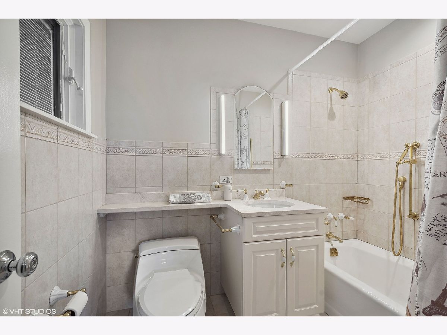
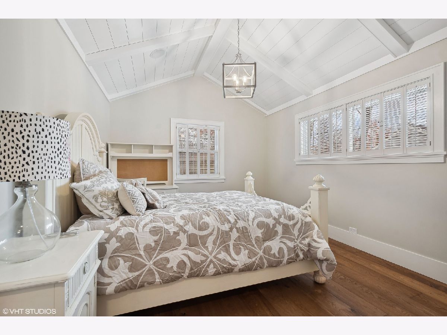
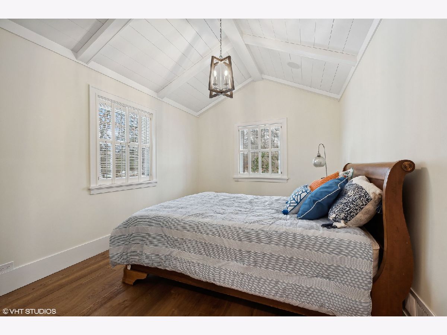
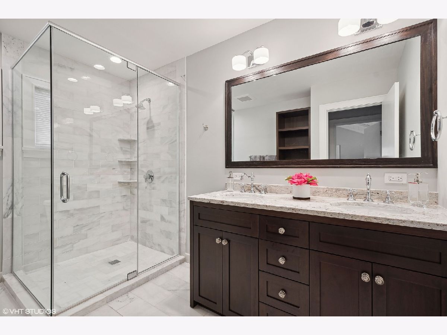
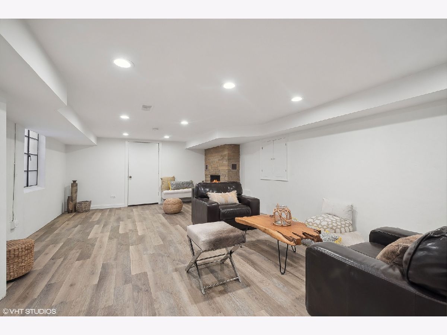
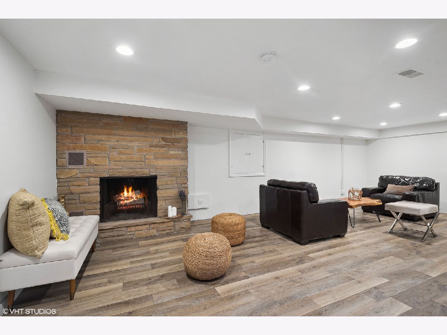
Room Specifics
Total Bedrooms: 3
Bedrooms Above Ground: 3
Bedrooms Below Ground: 0
Dimensions: —
Floor Type: —
Dimensions: —
Floor Type: —
Full Bathrooms: 3
Bathroom Amenities: —
Bathroom in Basement: 0
Rooms: —
Basement Description: Finished,Crawl
Other Specifics
| 3 | |
| — | |
| Asphalt,Brick | |
| — | |
| — | |
| 40X40X40X72X186X156X86X20 | |
| — | |
| — | |
| — | |
| — | |
| Not in DB | |
| — | |
| — | |
| — | |
| — |
Tax History
| Year | Property Taxes |
|---|---|
| 2019 | $15,226 |
| 2024 | $17,839 |
Contact Agent
Nearby Sold Comparables
Contact Agent
Listing Provided By
@properties Christie's International Real Estate




