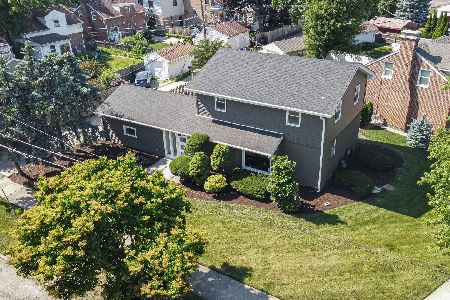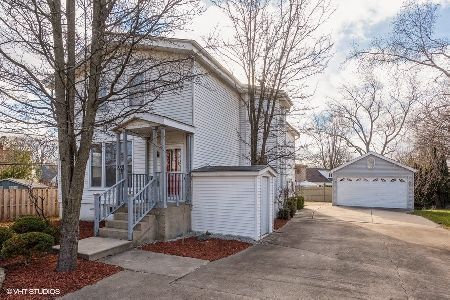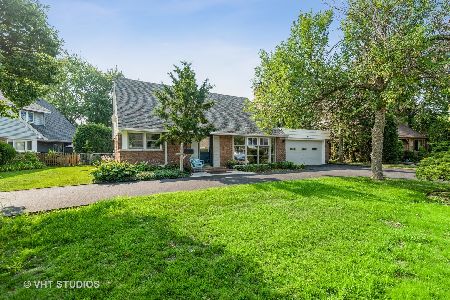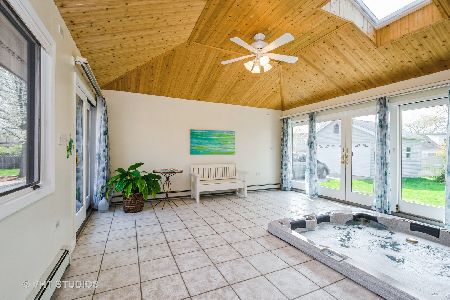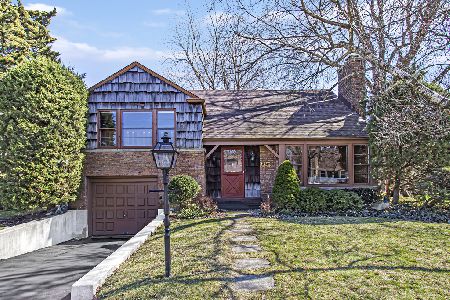45 Williamsburg Road, Evanston, Illinois 60203
$761,000
|
Sold
|
|
| Status: | Closed |
| Sqft: | 2,292 |
| Cost/Sqft: | $322 |
| Beds: | 4 |
| Baths: | 2 |
| Year Built: | 1952 |
| Property Taxes: | $10,962 |
| Days On Market: | 879 |
| Lot Size: | 0,00 |
Description
Welcome to 45 Williamsburg Rd! This 4-bedroom, 2-bathroom home boasts a beautiful backyard oasis complete with a pool, professional landscaping, and even a basketball court. You'll also have access to Bessie Rhodes park and playground thru the "secret" gate. Enter via the front patio to the large open living space that features the living room with a gas fireplace and large new bay windows. The white galley kitchen has quartz countertops and a cooktop island with butcher block counter and seating. The dining area is just off the kitchen and opens to the family room, which has a wood-burning fireplace and sliding doors to the backyard and pool. On this floor, you'll also find 2 great-sized bedrooms with ample closet space along with the large bathroom that features a great soaking tub. The second floor has 2 bedrooms, one of which has a bonus room attached that could also be a great shared bedroom, a bedroom with separate office or maybe the primary suite - Lots of possibilities! There is a 1-car attached garage and a large double driveway, so there's plenty of room for all your cars. This wonderful cul-de-sac neighborhood has a 4th of July parade, epic Halloween trick-or-treating and parade, and year-round parties/get-togethers. There is a yearly association fee of $60 to cover such events and upkeep of the common grounds. SkEvanston offers the best of both communities with award-winning Evanston schools and Skokie Parks and services. The location is convenient-close to shopping, restaurants, parks, schools, and expressway.
Property Specifics
| Single Family | |
| — | |
| — | |
| 1952 | |
| — | |
| — | |
| No | |
| — |
| Cook | |
| — | |
| — / Not Applicable | |
| — | |
| — | |
| — | |
| 11877284 | |
| 10143040430000 |
Nearby Schools
| NAME: | DISTRICT: | DISTANCE: | |
|---|---|---|---|
|
Grade School
Walker Elementary School |
65 | — | |
|
Middle School
Chute Middle School |
65 | Not in DB | |
|
High School
Evanston Twp High School |
202 | Not in DB | |
|
Alternate Elementary School
Dr Bessie Rhodes Magnet School |
— | Not in DB | |
Property History
| DATE: | EVENT: | PRICE: | SOURCE: |
|---|---|---|---|
| 14 Nov, 2023 | Sold | $761,000 | MRED MLS |
| 12 Sep, 2023 | Under contract | $739,000 | MRED MLS |
| 7 Sep, 2023 | Listed for sale | $739,000 | MRED MLS |
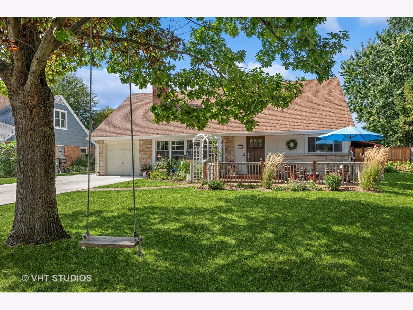
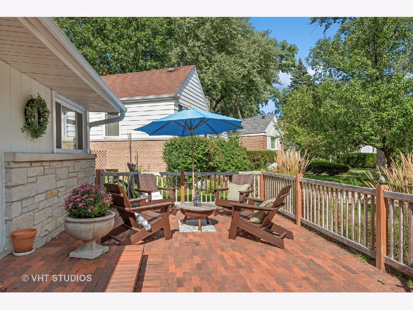
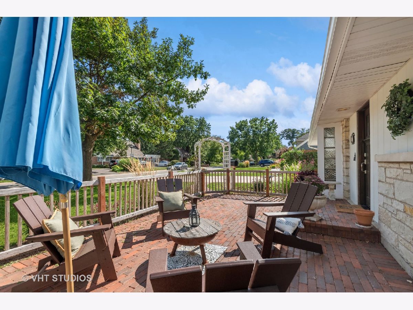
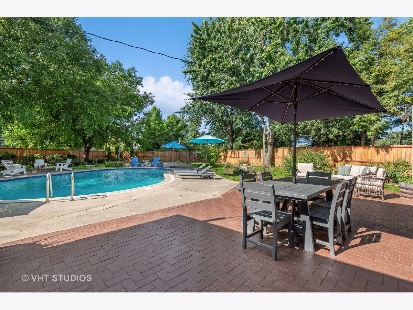
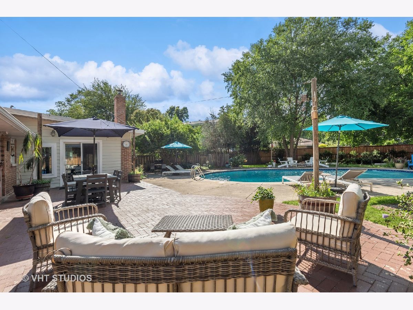
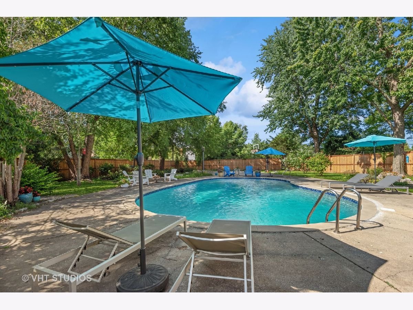
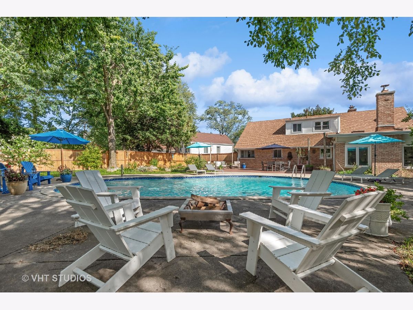
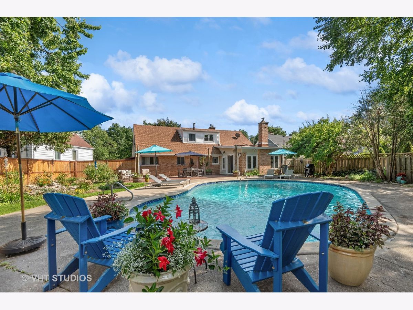
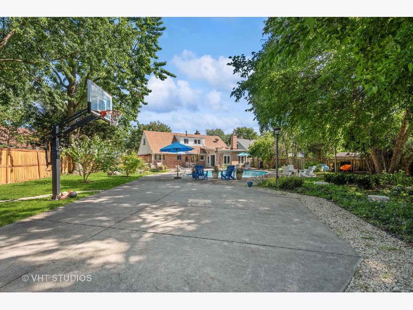
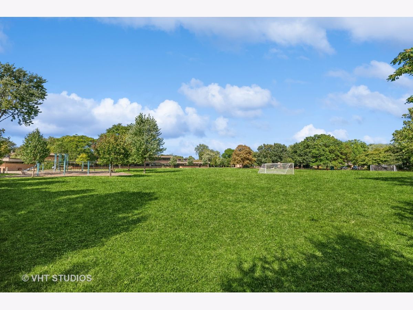
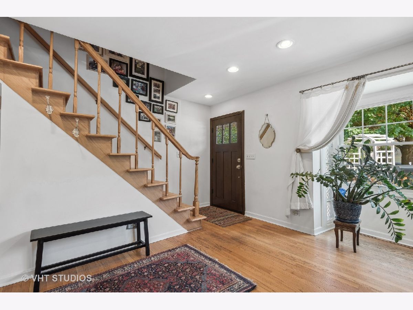
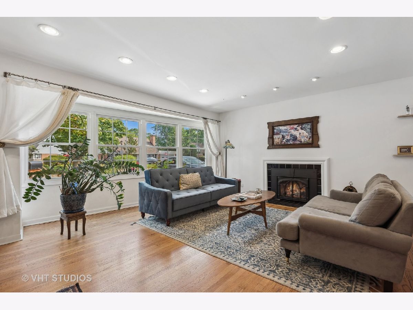
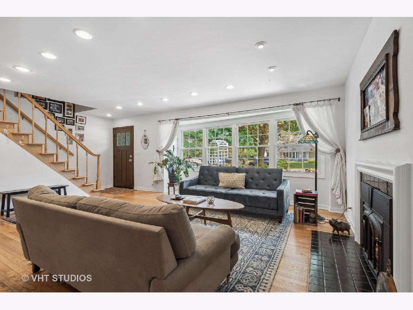
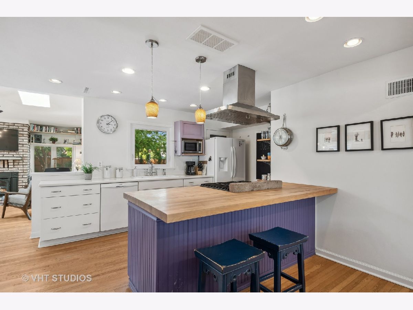
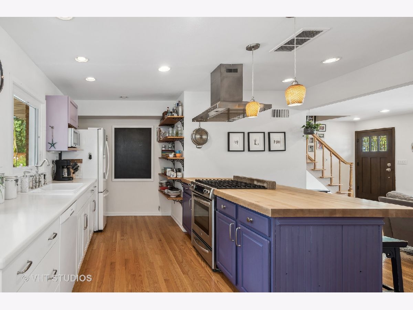
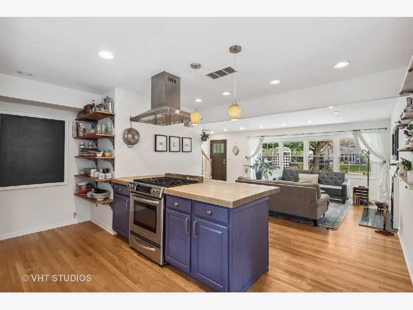
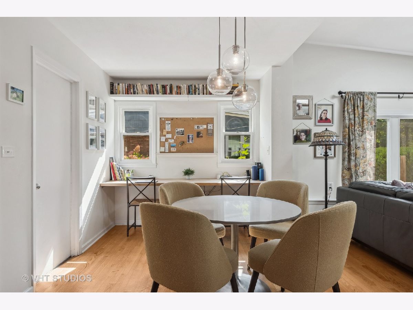
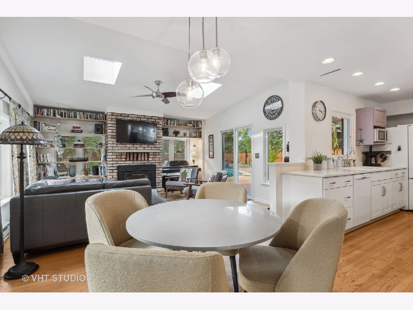
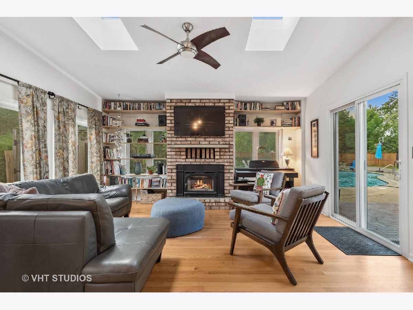
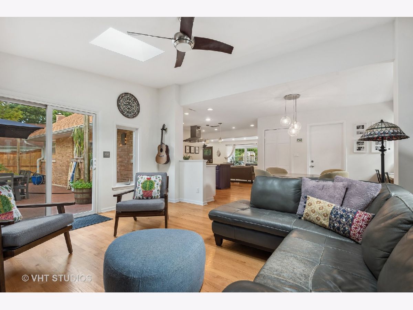
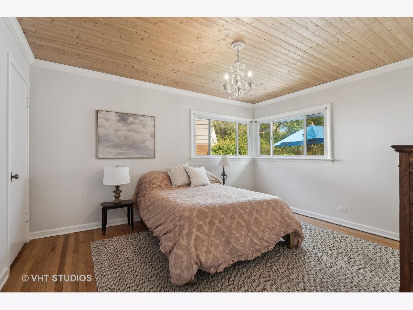
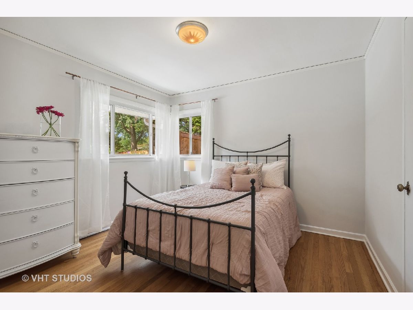
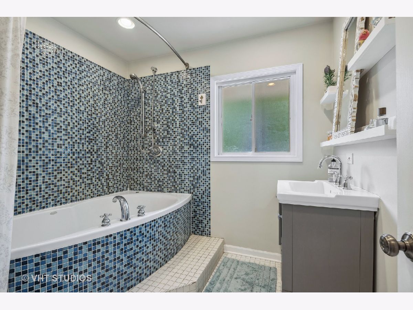
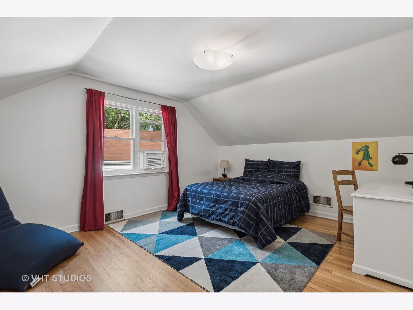
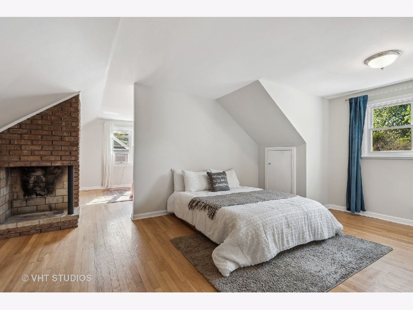
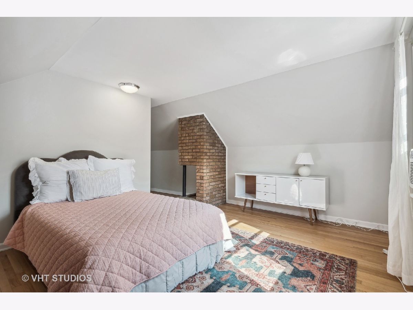
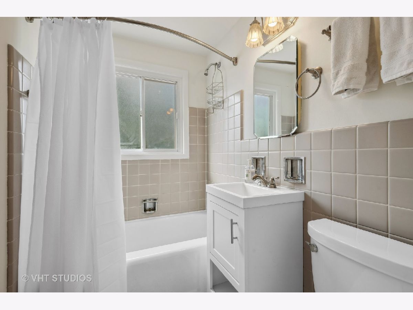
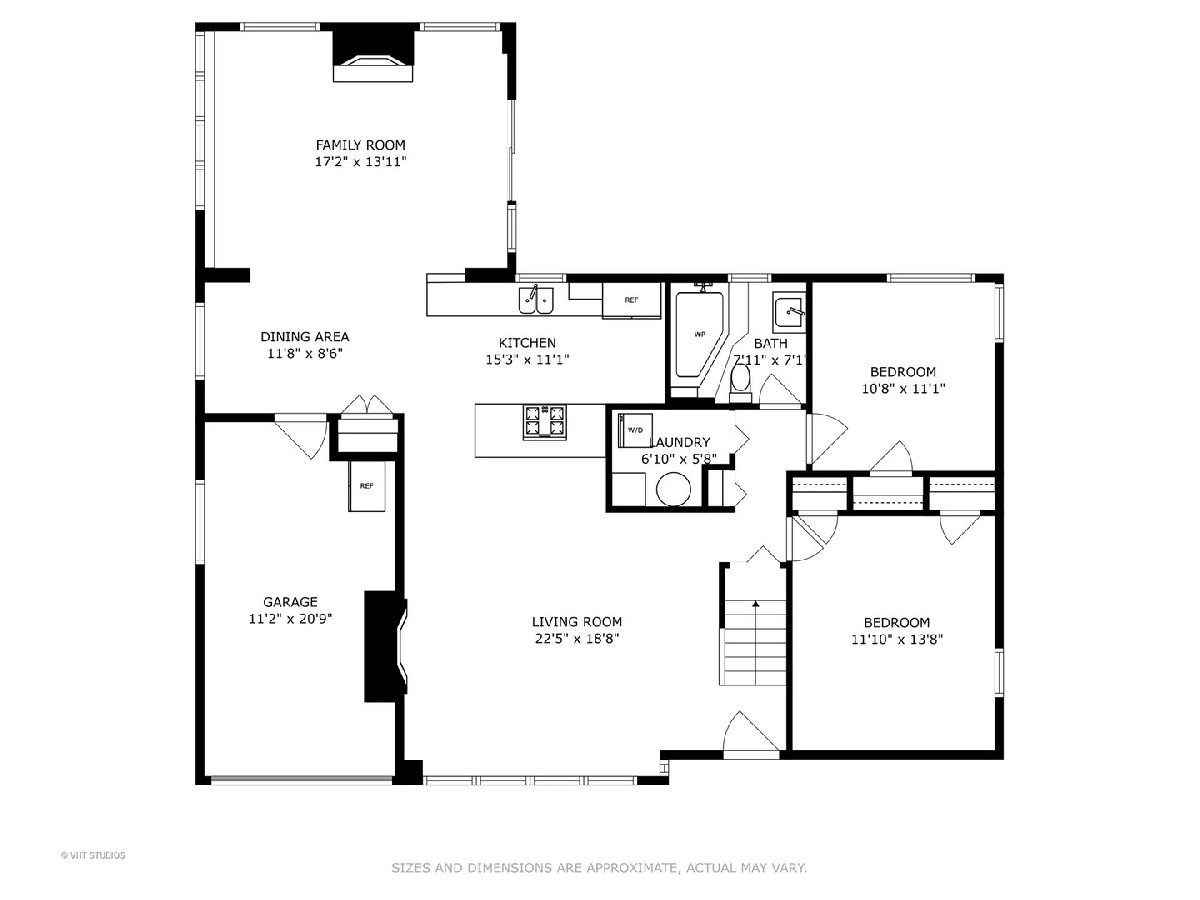
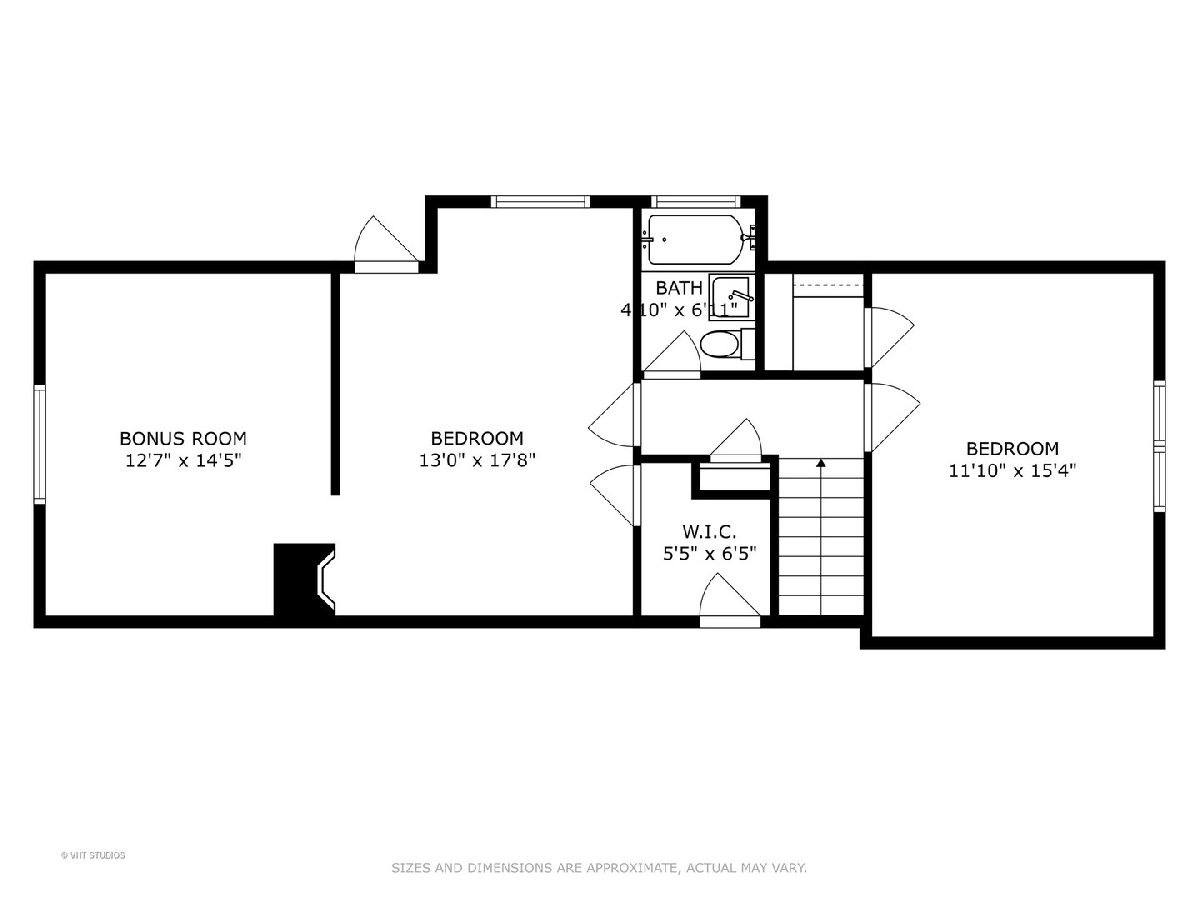
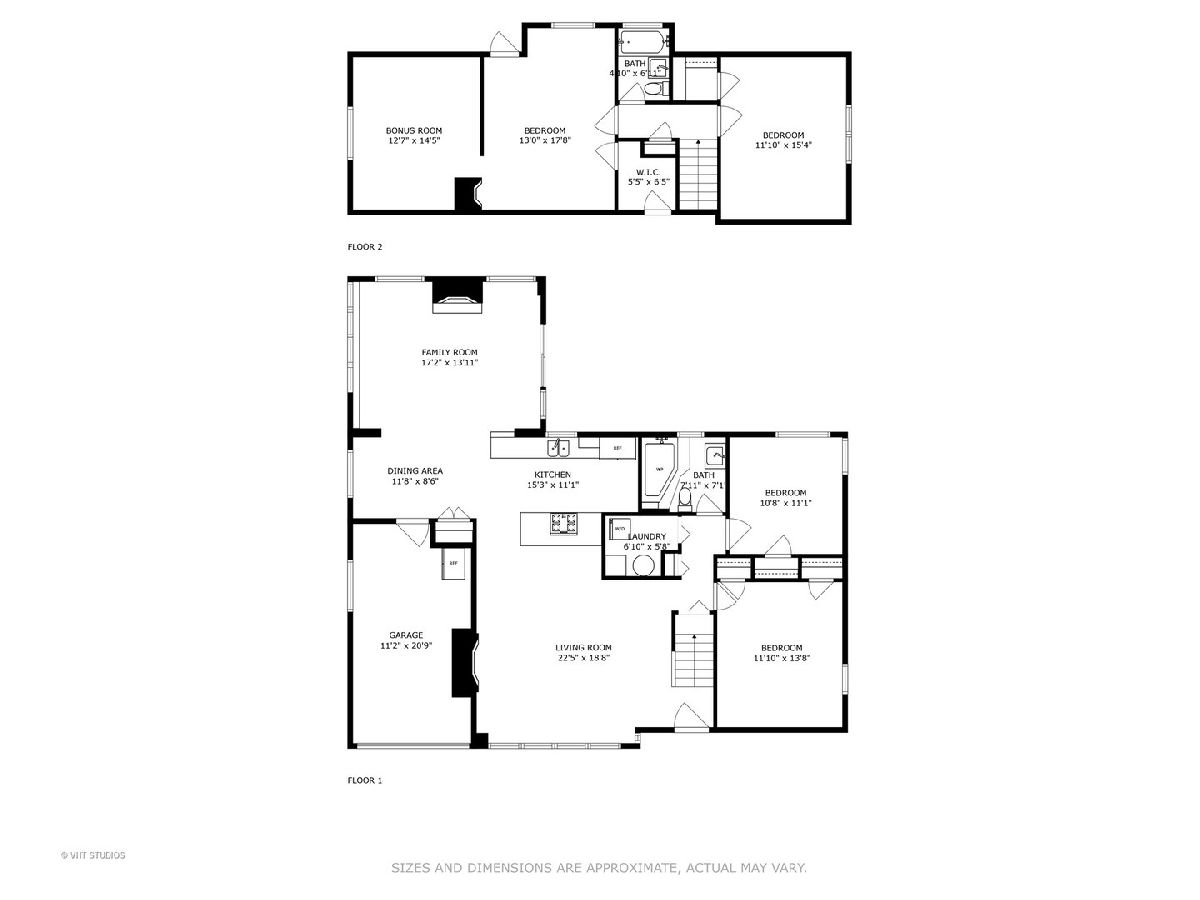
Room Specifics
Total Bedrooms: 4
Bedrooms Above Ground: 4
Bedrooms Below Ground: 0
Dimensions: —
Floor Type: —
Dimensions: —
Floor Type: —
Dimensions: —
Floor Type: —
Full Bathrooms: 2
Bathroom Amenities: Soaking Tub
Bathroom in Basement: —
Rooms: —
Basement Description: None
Other Specifics
| 1 | |
| — | |
| Concrete | |
| — | |
| — | |
| 54X134X78X63X146 | |
| Finished | |
| — | |
| — | |
| — | |
| Not in DB | |
| — | |
| — | |
| — | |
| — |
Tax History
| Year | Property Taxes |
|---|---|
| 2023 | $10,962 |
Contact Agent
Nearby Similar Homes
Nearby Sold Comparables
Contact Agent
Listing Provided By
@properties Christie's International Real Estate





