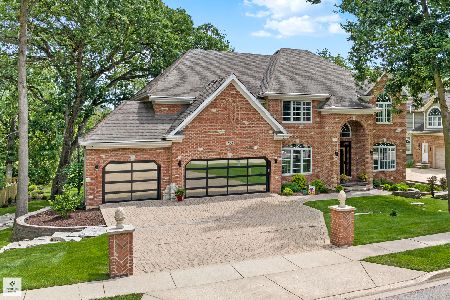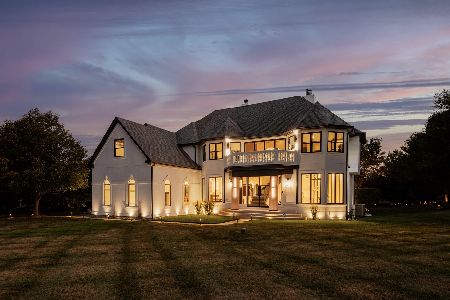860 Reserve Court, South Elgin, Illinois 60177
$720,000
|
Sold
|
|
| Status: | Closed |
| Sqft: | 3,809 |
| Cost/Sqft: | $184 |
| Beds: | 4 |
| Baths: | 5 |
| Year Built: | 2001 |
| Property Taxes: | $14,811 |
| Days On Market: | 1340 |
| Lot Size: | 0,34 |
Description
St. Charles D303 Schools! This stunning home sits up high on a private lot in the Reserve of Thornwood. Reserve Court is a semi private road of custom homes with a single entrance located just outside of the main subdivision. If you are looking for a spacious, move in ready home that is perfect for entertaining, this home is for you. You'll notice the design details before you even enter the front door. Two story foyer with dual staircase and iron spindles, formal dining room with crown molding, living room with turret and first floor office with French doors. Two story family room with beautiful stone fireplace is open to the gourmet kitchen. Kitchen has 42" maple cabinets with a cappuccino stain, a breakfast bar, and a bay window in the eating area overlooking the backyard. The chef of the household will love the gas cooktop and double oven - all stainless steel appliances. The Owner's Suite is spacious with a huge walk in shower, soaker tub and two vanities. Bedrooms 2 and 3 share a Jack-n-Jill bathroom and Bedroom 4 has a private bathroom. The finished English basement has a recreation room (TV, speakers and surround included), built in bookcases, a second office or craft room, full bathroom and workout room. Exterior is freshly painted and new gutters and downspouts 2021. Dual zone furnace and A/C with new A/C condensers. Private backyard with stamped concrete patio and landscape lights. Extra deep 3 car side load garage. Enjoy all that Thornwood has to offer including the community clubhouse, pool, and sports core with basketball, tennis, & volleyball courts, as well as parks and miles of biking/walking trails. This home is not to be missed!
Property Specifics
| Single Family | |
| — | |
| — | |
| 2001 | |
| — | |
| — | |
| No | |
| 0.34 |
| Kane | |
| Thornwood Reserve | |
| 143 / Quarterly | |
| — | |
| — | |
| — | |
| 11397776 | |
| 0905351009 |
Nearby Schools
| NAME: | DISTRICT: | DISTANCE: | |
|---|---|---|---|
|
Grade School
Ferson Creek Elementary School |
303 | — | |
|
Middle School
Thompson Middle School |
303 | Not in DB | |
|
High School
St Charles North High School |
303 | Not in DB | |
Property History
| DATE: | EVENT: | PRICE: | SOURCE: |
|---|---|---|---|
| 11 Jul, 2022 | Sold | $720,000 | MRED MLS |
| 16 May, 2022 | Under contract | $700,000 | MRED MLS |
| 13 May, 2022 | Listed for sale | $700,000 | MRED MLS |




































Room Specifics
Total Bedrooms: 4
Bedrooms Above Ground: 4
Bedrooms Below Ground: 0
Dimensions: —
Floor Type: —
Dimensions: —
Floor Type: —
Dimensions: —
Floor Type: —
Full Bathrooms: 5
Bathroom Amenities: Separate Shower,Double Sink,Soaking Tub
Bathroom in Basement: 1
Rooms: —
Basement Description: Finished
Other Specifics
| 3 | |
| — | |
| — | |
| — | |
| — | |
| 150X100 | |
| — | |
| — | |
| — | |
| — | |
| Not in DB | |
| — | |
| — | |
| — | |
| — |
Tax History
| Year | Property Taxes |
|---|---|
| 2022 | $14,811 |
Contact Agent
Nearby Similar Homes
Nearby Sold Comparables
Contact Agent
Listing Provided By
Baird & Warner Fox Valley - Geneva










