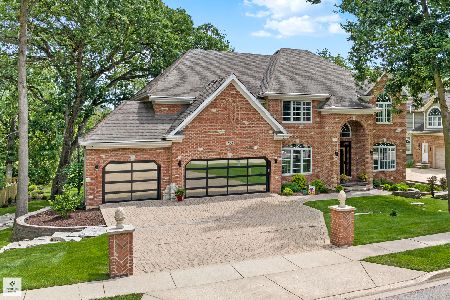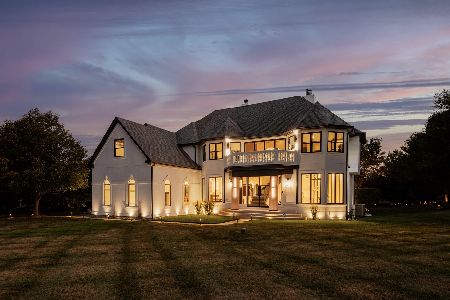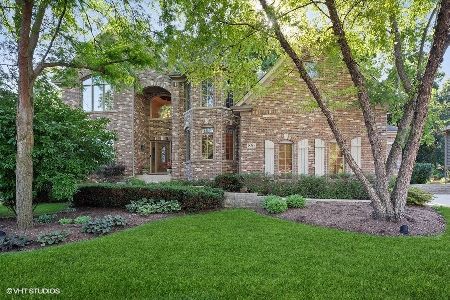840 Reserve Court, South Elgin, Illinois 60177
$740,000
|
Sold
|
|
| Status: | Closed |
| Sqft: | 3,980 |
| Cost/Sqft: | $181 |
| Beds: | 5 |
| Baths: | 6 |
| Year Built: | 2002 |
| Property Taxes: | $14,551 |
| Days On Market: | 1561 |
| Lot Size: | 0,37 |
Description
This stunning home in the Reserve of Thornwood is a true 5 bedroom home and is completely updated! Reserve Court is a semi private road of custom homes with a single entrance located just outside of the main subdivision. Impeccably maintained, extensive millwork, updated kitchen, bathrooms, fixtures, railings, paint and more throughout. Expansive family room with stone fireplace is open to the gourmet kitchen. Kitchen has white cabinets, quartz and granite counters, skylights, oversized island with cooktop and seating for 4, two dishwashers, double oven, glass backsplash, and pendant lighting. Convenient first floor office that opens to the paver patio in the backyard. Spacious master bedroom has tray ceiling and french doors into master bath. Two sided fireplace between the bedroom and luxurious master bath with tall double bowl vanity, jacuzzi soaker tub, updated shower and large walk in closet. Second floor hallway has built-in's and hardwood flooring. Second and third bedroom each have their own attached full bathroom. Fourth and fifth bedrooms share a jack-and-jill bathroom. Finished basement is perfect for gatherings. Large open area with direct vent stone fireplace and space for recreation (pool table included) and lounging; including a large bar with cherry cabinets, granite countertops, two beverage refrigerators, oven, and dishwasher. Theater room with a wet bar, beverage refrigerator and accent lighting. The bathroom with huge steam shower is not to be missed! Central vacuum and backup sump pump system is included. Two new furnaces, two new A/C, new H2O tank, new humidifiers... you get the idea! It's all new! Backyard is lush and private and features fire bowls on the retaining walls. Sprinkler system in the front and back. Exterior freshly painted in 2020. This home has it all! Enjoy all that Thornwood has to offer including the community clubhouse, pool, and sports core with basketball, tennis, & volleyball courts, as well as parks and miles of biking/walking trails. This home is truly a gem! St. Charles D303 Schools! ***Multiple offers received. Highest and Best due by Wednesday, 7-21 at 7pm.
Property Specifics
| Single Family | |
| — | |
| — | |
| 2002 | |
| Full | |
| — | |
| No | |
| 0.37 |
| Kane | |
| — | |
| 130 / Quarterly | |
| Clubhouse,Pool | |
| Public | |
| Public Sewer | |
| 11160999 | |
| 0905351007 |
Nearby Schools
| NAME: | DISTRICT: | DISTANCE: | |
|---|---|---|---|
|
High School
St Charles North High School |
303 | Not in DB | |
Property History
| DATE: | EVENT: | PRICE: | SOURCE: |
|---|---|---|---|
| 22 Sep, 2021 | Sold | $740,000 | MRED MLS |
| 21 Jul, 2021 | Under contract | $719,900 | MRED MLS |
| 19 Jul, 2021 | Listed for sale | $719,900 | MRED MLS |
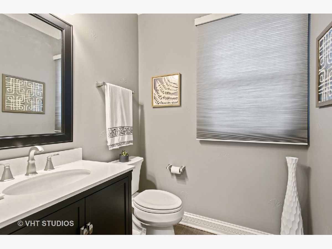
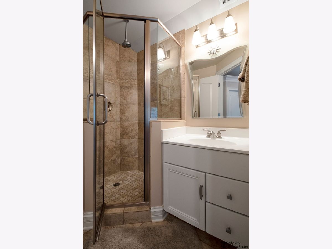
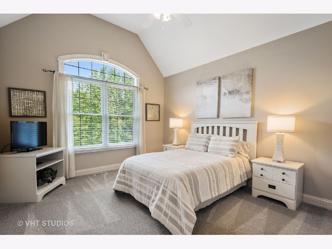
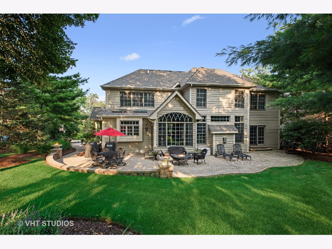
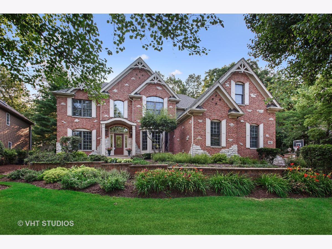
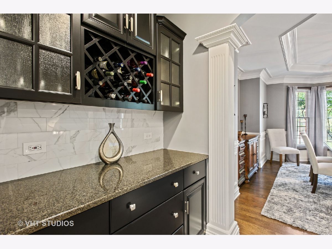
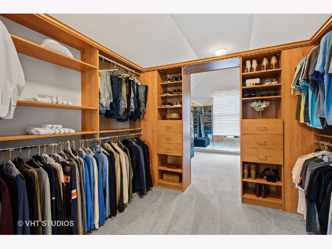
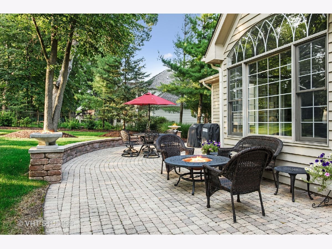
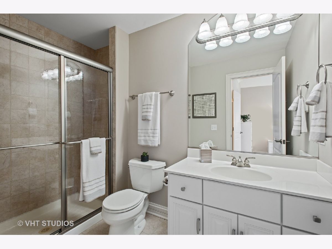
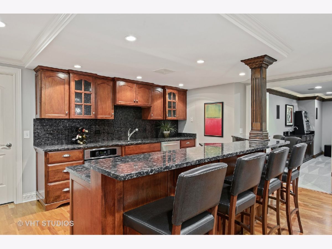
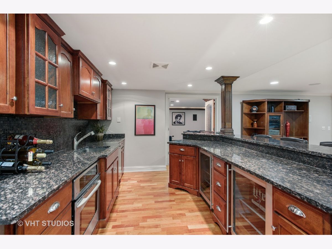
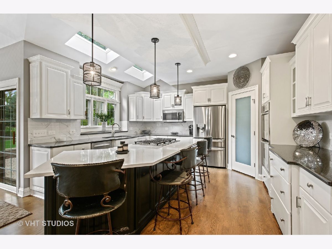
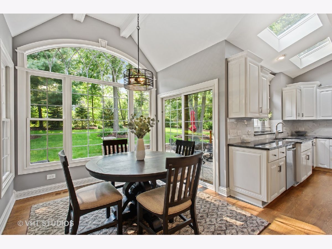
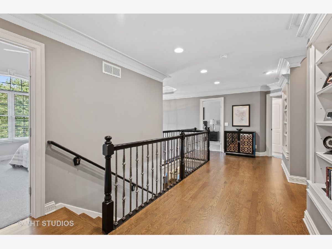
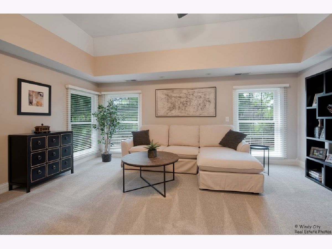
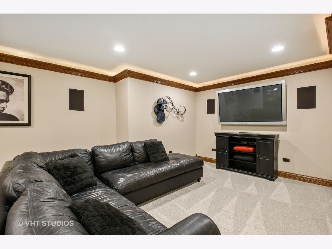
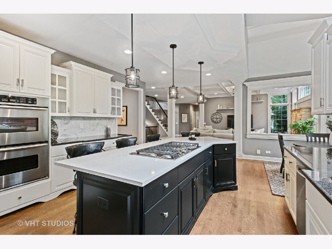
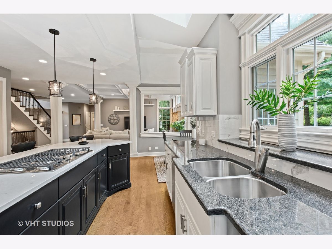
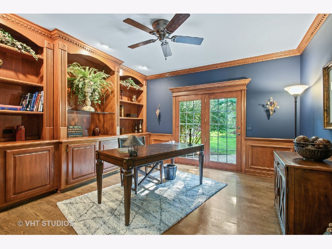
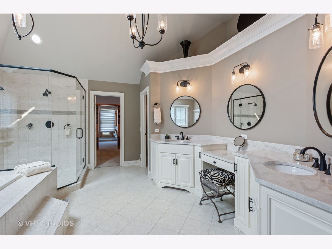
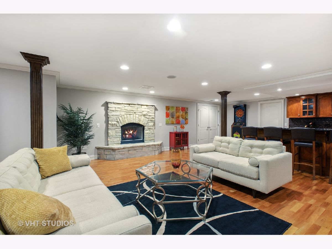
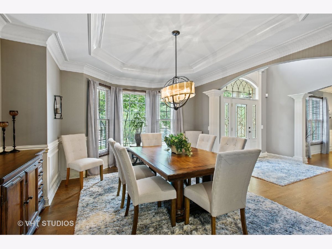
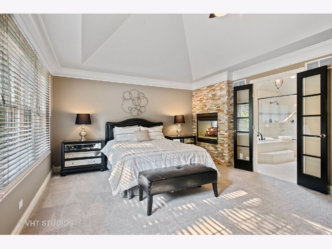
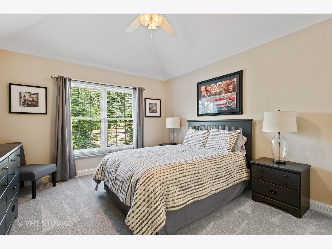
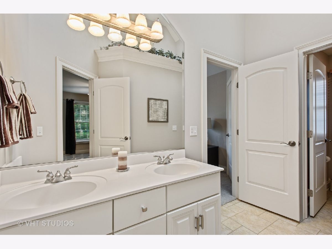
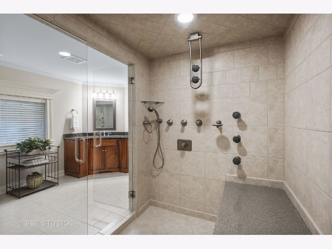
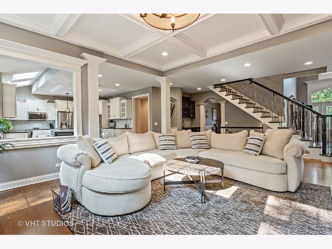
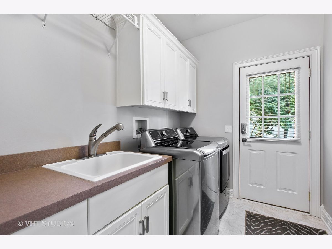
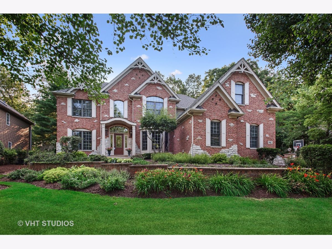
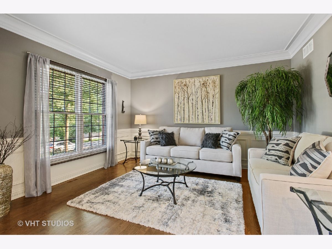
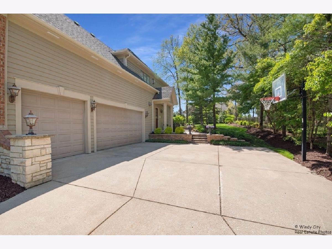
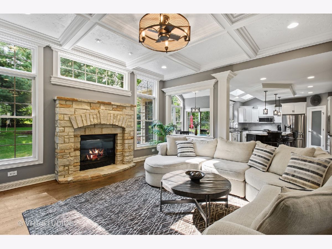
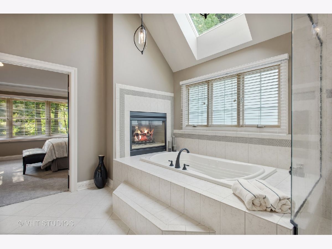
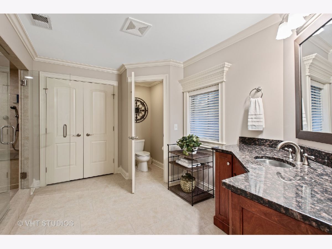
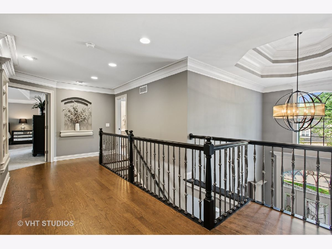
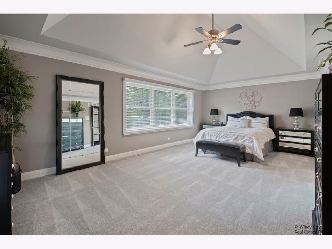
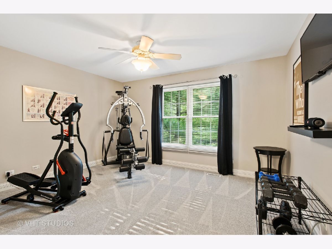
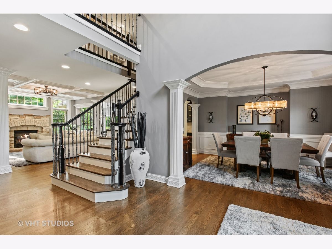
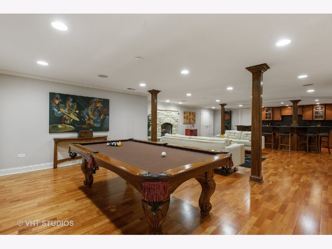
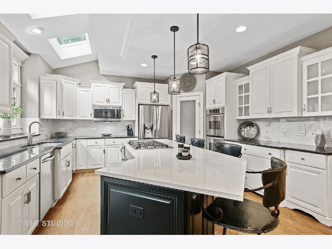
Room Specifics
Total Bedrooms: 5
Bedrooms Above Ground: 5
Bedrooms Below Ground: 0
Dimensions: —
Floor Type: Carpet
Dimensions: —
Floor Type: Carpet
Dimensions: —
Floor Type: Carpet
Dimensions: —
Floor Type: —
Full Bathrooms: 6
Bathroom Amenities: —
Bathroom in Basement: 1
Rooms: Eating Area,Recreation Room,Theatre Room,Bedroom 5
Basement Description: Finished
Other Specifics
| 3 | |
| — | |
| — | |
| — | |
| — | |
| 160X103 | |
| — | |
| Full | |
| Skylight(s), Hardwood Floors, First Floor Laundry, Walk-In Closet(s) | |
| Double Oven, Range, Microwave, Dishwasher, Refrigerator, Washer, Dryer, Stainless Steel Appliance(s), Cooktop | |
| Not in DB | |
| — | |
| — | |
| — | |
| — |
Tax History
| Year | Property Taxes |
|---|---|
| 2021 | $14,551 |
Contact Agent
Nearby Similar Homes
Nearby Sold Comparables
Contact Agent
Listing Provided By
Baird & Warner Fox Valley - Geneva

