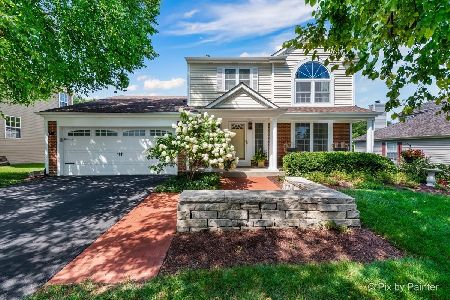870 Royal Glen Drive, Cary, Illinois 60013
$275,000
|
Sold
|
|
| Status: | Closed |
| Sqft: | 3,147 |
| Cost/Sqft: | $91 |
| Beds: | 4 |
| Baths: | 4 |
| Year Built: | 1989 |
| Property Taxes: | $8,517 |
| Days On Market: | 4248 |
| Lot Size: | 0,00 |
Description
Brand new siding, sofits and gutters! 4 Bed with an office! Each bedroom has a walk-in closet! Stainless Steel appliances! Whirl pool and Hot tub! Premium lot! Finished Walk out Basement with wet bar! Large, multi-level deck, brick paver patio and 6-person hot tub to enhance your enjoyment of the nature in your very private back yard! New washer and dryer! Highly desired Cary-Grove Community High school!
Property Specifics
| Single Family | |
| — | |
| — | |
| 1989 | |
| Full,Walkout | |
| — | |
| No | |
| — |
| Mc Henry | |
| — | |
| 0 / Not Applicable | |
| None | |
| Public | |
| Public Sewer | |
| 08637411 | |
| 1914451003 |
Nearby Schools
| NAME: | DISTRICT: | DISTANCE: | |
|---|---|---|---|
|
Grade School
Briargate Elementary School |
26 | — | |
|
Middle School
Cary Junior High School |
26 | Not in DB | |
|
High School
Cary-grove Community High School |
155 | Not in DB | |
Property History
| DATE: | EVENT: | PRICE: | SOURCE: |
|---|---|---|---|
| 21 Oct, 2014 | Sold | $275,000 | MRED MLS |
| 29 Aug, 2014 | Under contract | $285,900 | MRED MLS |
| — | Last price change | $289,900 | MRED MLS |
| 6 Jun, 2014 | Listed for sale | $289,900 | MRED MLS |
Room Specifics
Total Bedrooms: 4
Bedrooms Above Ground: 4
Bedrooms Below Ground: 0
Dimensions: —
Floor Type: Carpet
Dimensions: —
Floor Type: Carpet
Dimensions: —
Floor Type: Hardwood
Full Bathrooms: 4
Bathroom Amenities: Whirlpool,Separate Shower,Double Sink
Bathroom in Basement: 1
Rooms: Den,Eating Area,Recreation Room,Utility Room-1st Floor,Utility Room-Lower Level
Basement Description: Finished,Exterior Access
Other Specifics
| — | |
| — | |
| Asphalt | |
| — | |
| — | |
| 75.5X180.54X66.5X180.87 | |
| — | |
| Full | |
| Hot Tub, Bar-Wet, Hardwood Floors | |
| Dishwasher, Refrigerator, Washer, Dryer, Disposal, Stainless Steel Appliance(s), Wine Refrigerator | |
| Not in DB | |
| — | |
| — | |
| — | |
| Wood Burning, Gas Log |
Tax History
| Year | Property Taxes |
|---|---|
| 2014 | $8,517 |
Contact Agent
Nearby Similar Homes
Nearby Sold Comparables
Contact Agent
Listing Provided By
Hometown Real Estate






