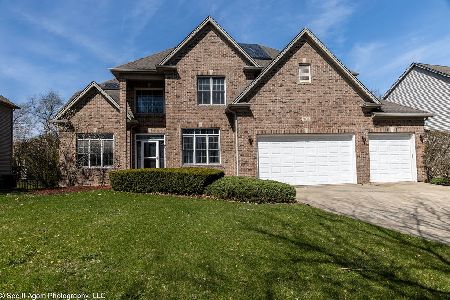861 Omaha Drive, Yorkville, Illinois 60560
$285,500
|
Sold
|
|
| Status: | Closed |
| Sqft: | 3,100 |
| Cost/Sqft: | $97 |
| Beds: | 4 |
| Baths: | 3 |
| Year Built: | 2004 |
| Property Taxes: | $9,652 |
| Days On Market: | 6037 |
| Lot Size: | 0,00 |
Description
Add your finishing touches to this 3100 sq ft Carly Marie model. Gorgeous finishes ie: Hrdwd fls, Iron Spndls, 2 story Fam & entry, catwalk, Brick FP. Lg Mstr w/WIC,& custom mstr bath. Kitchen boasts granite,42" maple cab's,cntr island,pantry,& eat-in looking out to deck & paver brick patio. Backyard has loads of potential: fence, fire pit, trees, & landscaping. Oversized 3 Car Heated Garage w/custom bath. +rough-in!
Property Specifics
| Single Family | |
| — | |
| — | |
| 2004 | |
| Full | |
| — | |
| No | |
| 0 |
| Kendall | |
| Heartland Circle | |
| 250 / Annual | |
| Insurance | |
| Community Well | |
| Public Sewer | |
| 07275948 | |
| 0228429024 |
Nearby Schools
| NAME: | DISTRICT: | DISTANCE: | |
|---|---|---|---|
|
Grade School
Grande Reserve Elementary School |
115 | — | |
|
High School
Yorkville High School |
115 | Not in DB | |
Property History
| DATE: | EVENT: | PRICE: | SOURCE: |
|---|---|---|---|
| 31 Aug, 2009 | Sold | $285,500 | MRED MLS |
| 29 Jul, 2009 | Under contract | $299,900 | MRED MLS |
| 18 Jul, 2009 | Listed for sale | $299,900 | MRED MLS |
Room Specifics
Total Bedrooms: 4
Bedrooms Above Ground: 4
Bedrooms Below Ground: 0
Dimensions: —
Floor Type: Carpet
Dimensions: —
Floor Type: Carpet
Dimensions: —
Floor Type: Carpet
Full Bathrooms: 3
Bathroom Amenities: Whirlpool,Separate Shower,Double Sink
Bathroom in Basement: 0
Rooms: Den
Basement Description: Unfinished
Other Specifics
| 3 | |
| — | |
| Concrete | |
| — | |
| Fenced Yard | |
| 92X161X85X196 | |
| Pull Down Stair | |
| Full | |
| — | |
| Range, Microwave | |
| Not in DB | |
| Sidewalks, Street Lights, Street Paved | |
| — | |
| — | |
| — |
Tax History
| Year | Property Taxes |
|---|---|
| 2009 | $9,652 |
Contact Agent
Nearby Similar Homes
Nearby Sold Comparables
Contact Agent
Listing Provided By
K & S Real Estate











