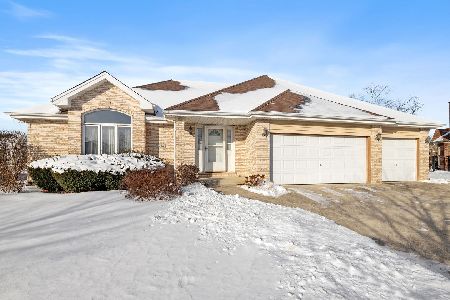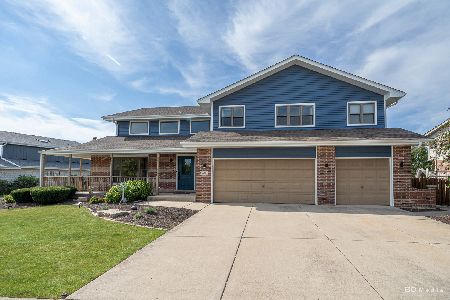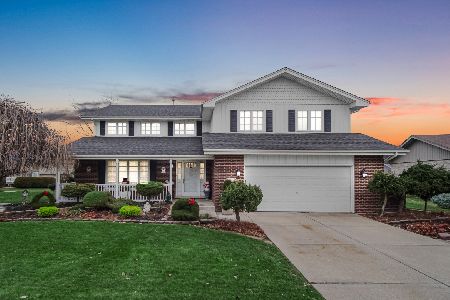8615 Meadows Edge Trail, Tinley Park, Illinois 60487
$330,000
|
Sold
|
|
| Status: | Closed |
| Sqft: | 2,900 |
| Cost/Sqft: | $121 |
| Beds: | 4 |
| Baths: | 3 |
| Year Built: | 1999 |
| Property Taxes: | $10,206 |
| Days On Market: | 3522 |
| Lot Size: | 0,00 |
Description
Elegant 2 story home on a premium corner lot with a 3 car attached garage. This special home features a 2 story entrance with hardwood floors. A dramatic vaulted ceiling living room. Large formal dining room with tray ceiling. Sunny spacious kitchen w/bumped out eating area plus breakfast bar island. Beautiful Silestone solid quartz counter tops, all stainless steel appliances, and gleaming hardwood floors. The large family room has a brick fireplace and room enhancing bay windows. Main level laundry room with ample storage, and a lovely guest powder room. Upper level has 4 bedrooms, 2 full baths including master bedroom with cathedral ceiling, walk in closet, and large private bath. Basement has an extra large rec room with a wet bar, exercise area, pool table, entertainment center, and a home office. You'll enjoy the fully fenced in backyard with custom paver patio. A fabulous home to live and entertain in all year long! Home warranty included.
Property Specifics
| Single Family | |
| — | |
| — | |
| 1999 | |
| Partial | |
| CRANA II | |
| No | |
| — |
| Will | |
| Brookside Glen | |
| 25 / Annual | |
| None | |
| Lake Michigan | |
| Public Sewer | |
| 09278233 | |
| 1909113040150000 |
Property History
| DATE: | EVENT: | PRICE: | SOURCE: |
|---|---|---|---|
| 27 Oct, 2016 | Sold | $330,000 | MRED MLS |
| 22 Sep, 2016 | Under contract | $349,900 | MRED MLS |
| — | Last price change | $355,000 | MRED MLS |
| 6 Jul, 2016 | Listed for sale | $355,000 | MRED MLS |
Room Specifics
Total Bedrooms: 4
Bedrooms Above Ground: 4
Bedrooms Below Ground: 0
Dimensions: —
Floor Type: Carpet
Dimensions: —
Floor Type: Carpet
Dimensions: —
Floor Type: Carpet
Full Bathrooms: 3
Bathroom Amenities: Double Sink
Bathroom in Basement: 0
Rooms: Office,Recreation Room
Basement Description: Finished
Other Specifics
| 3 | |
| Concrete Perimeter | |
| Concrete | |
| Brick Paver Patio, Storms/Screens | |
| Corner Lot,Fenced Yard,Irregular Lot | |
| 86.02X152.36X94.02X135.12 | |
| — | |
| Full | |
| Vaulted/Cathedral Ceilings, Bar-Wet, Hardwood Floors, Wood Laminate Floors, First Floor Laundry | |
| Range, Microwave, Dishwasher, High End Refrigerator, Bar Fridge, Washer, Dryer, Disposal, Stainless Steel Appliance(s) | |
| Not in DB | |
| Sidewalks, Street Lights, Street Paved | |
| — | |
| — | |
| Gas Log |
Tax History
| Year | Property Taxes |
|---|---|
| 2016 | $10,206 |
Contact Agent
Nearby Similar Homes
Nearby Sold Comparables
Contact Agent
Listing Provided By
New Directions Realty Center Inc.











