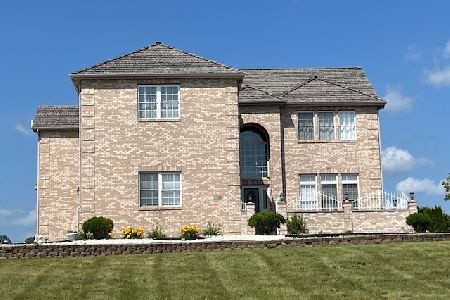8708 Country Shire Lane, Spring Grove, Illinois 60081
$254,000
|
Sold
|
|
| Status: | Closed |
| Sqft: | 2,000 |
| Cost/Sqft: | $127 |
| Beds: | 3 |
| Baths: | 3 |
| Year Built: | 2001 |
| Property Taxes: | $7,207 |
| Days On Market: | 5600 |
| Lot Size: | 0,92 |
Description
Lowest price in Sundial Farms! Custom ranch Great Room focal point which features exposed beams, cherry wood floors & wood burning stove. Deluxe master suite with volume ceiling, creative accents and luxury master bath. Spacious secondary bedrooms with cathedral ceilings and wood floors. Over sized, heated & divided 3 car garage with 9ft doors. Discover for Yourself this AWESOME value. NOT a short sale or foreclosure
Property Specifics
| Single Family | |
| — | |
| Ranch | |
| 2001 | |
| Partial | |
| CUSTOM | |
| No | |
| 0.92 |
| Mc Henry | |
| Sundial Farms | |
| 0 / Not Applicable | |
| None | |
| Private Well | |
| Septic-Private | |
| 07613518 | |
| 0520177003 |
Nearby Schools
| NAME: | DISTRICT: | DISTANCE: | |
|---|---|---|---|
|
Grade School
Spring Grove Elementary School |
2 | — | |
|
Middle School
Nippersink Middle School |
2 | Not in DB | |
|
High School
Richmond-burton Community High S |
157 | Not in DB | |
Property History
| DATE: | EVENT: | PRICE: | SOURCE: |
|---|---|---|---|
| 10 Dec, 2010 | Sold | $254,000 | MRED MLS |
| 18 Oct, 2010 | Under contract | $254,000 | MRED MLS |
| — | Last price change | $255,000 | MRED MLS |
| 20 Aug, 2010 | Listed for sale | $279,900 | MRED MLS |
| 5 Apr, 2019 | Sold | $334,000 | MRED MLS |
| 27 Feb, 2019 | Under contract | $339,900 | MRED MLS |
| 21 Feb, 2019 | Listed for sale | $339,900 | MRED MLS |
Room Specifics
Total Bedrooms: 3
Bedrooms Above Ground: 3
Bedrooms Below Ground: 0
Dimensions: —
Floor Type: Hardwood
Dimensions: —
Floor Type: Hardwood
Full Bathrooms: 3
Bathroom Amenities: Whirlpool,Separate Shower,Double Sink
Bathroom in Basement: 0
Rooms: Foyer,Utility Room-1st Floor
Basement Description: Crawl
Other Specifics
| 3 | |
| Concrete Perimeter | |
| Asphalt | |
| Patio | |
| Corner Lot,Landscaped | |
| 188 X 82 X 265 X 293 | |
| Unfinished | |
| Full | |
| Vaulted/Cathedral Ceilings, Skylight(s), First Floor Bedroom | |
| Range, Microwave, Dishwasher, Refrigerator, Washer, Dryer, Disposal | |
| Not in DB | |
| Horse-Riding Area, Horse-Riding Trails, Street Paved | |
| — | |
| — | |
| Wood Burning Stove |
Tax History
| Year | Property Taxes |
|---|---|
| 2010 | $7,207 |
| 2019 | $9,070 |
Contact Agent
Nearby Similar Homes
Nearby Sold Comparables
Contact Agent
Listing Provided By
RE/MAX Plaza







