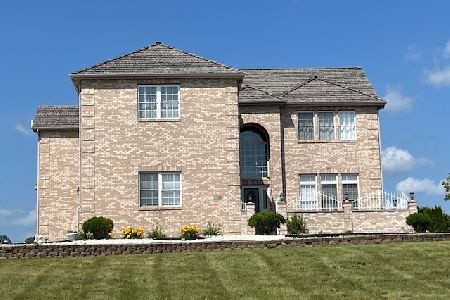8708 Country Shire Lane, Spring Grove, Illinois 60081
$334,000
|
Sold
|
|
| Status: | Closed |
| Sqft: | 2,000 |
| Cost/Sqft: | $170 |
| Beds: | 3 |
| Baths: | 4 |
| Year Built: | 2001 |
| Property Taxes: | $9,070 |
| Days On Market: | 2493 |
| Lot Size: | 0,92 |
Description
OPEN CONCEPT LIVING AT ITS BEST! Exposed beams and vaulted ceilings with skylights introduce this light & bright ranch located in Sundial Farms of Spring Grove. Hardwood floors and custom built-ins run throughout the main level. The updated kitchen is nicely equipped with a large island with breakfast bar, new stainless steel appliances, farmhouse sink, and granite counters accented with a sharp tile backsplash. The master suite offers access out to the patio, and features a huge walk-in closet, and master bath with Jacuzzi tub, custom his & her sinks, and a grand separate shower. The lower level with exterior access shows off a fabulous recreation room, spacious bar area, full bath, TONS of storage space and an additional bedroom ideal for an in-law suite. The home rests on one acre with brick-paver hardscaping and professional landscaping ready to greet you in spring!
Property Specifics
| Single Family | |
| — | |
| Ranch | |
| 2001 | |
| Partial | |
| CUSTOM RANCH | |
| No | |
| 0.92 |
| Mc Henry | |
| — | |
| 0 / Not Applicable | |
| None | |
| Private Well | |
| Septic-Private | |
| 10279252 | |
| 0520177003 |
Nearby Schools
| NAME: | DISTRICT: | DISTANCE: | |
|---|---|---|---|
|
Grade School
Richmond Grade School |
2 | — | |
|
Middle School
Nippersink Middle School |
2 | Not in DB | |
|
High School
Richmond-burton Community High S |
157 | Not in DB | |
Property History
| DATE: | EVENT: | PRICE: | SOURCE: |
|---|---|---|---|
| 10 Dec, 2010 | Sold | $254,000 | MRED MLS |
| 18 Oct, 2010 | Under contract | $254,000 | MRED MLS |
| — | Last price change | $255,000 | MRED MLS |
| 20 Aug, 2010 | Listed for sale | $279,900 | MRED MLS |
| 5 Apr, 2019 | Sold | $334,000 | MRED MLS |
| 27 Feb, 2019 | Under contract | $339,900 | MRED MLS |
| 21 Feb, 2019 | Listed for sale | $339,900 | MRED MLS |
Room Specifics
Total Bedrooms: 4
Bedrooms Above Ground: 3
Bedrooms Below Ground: 1
Dimensions: —
Floor Type: Hardwood
Dimensions: —
Floor Type: Hardwood
Dimensions: —
Floor Type: Carpet
Full Bathrooms: 4
Bathroom Amenities: Whirlpool,Separate Shower,Soaking Tub
Bathroom in Basement: 1
Rooms: Walk In Closet,Recreation Room
Basement Description: Partially Finished,Exterior Access
Other Specifics
| 3 | |
| Concrete Perimeter | |
| Asphalt | |
| Porch, Brick Paver Patio | |
| Landscaped | |
| 281X265X295 | |
| — | |
| Full | |
| Vaulted/Cathedral Ceilings, Skylight(s), Bar-Wet, Hardwood Floors, First Floor Laundry, Walk-In Closet(s) | |
| Range, Microwave, Dishwasher, Refrigerator, Stainless Steel Appliance(s), Wine Refrigerator, Water Softener Owned | |
| Not in DB | |
| Horse-Riding Area, Horse-Riding Trails, Street Lights, Street Paved | |
| — | |
| — | |
| Wood Burning |
Tax History
| Year | Property Taxes |
|---|---|
| 2010 | $7,207 |
| 2019 | $9,070 |
Contact Agent
Nearby Similar Homes
Nearby Sold Comparables
Contact Agent
Listing Provided By
Baird & Warner







