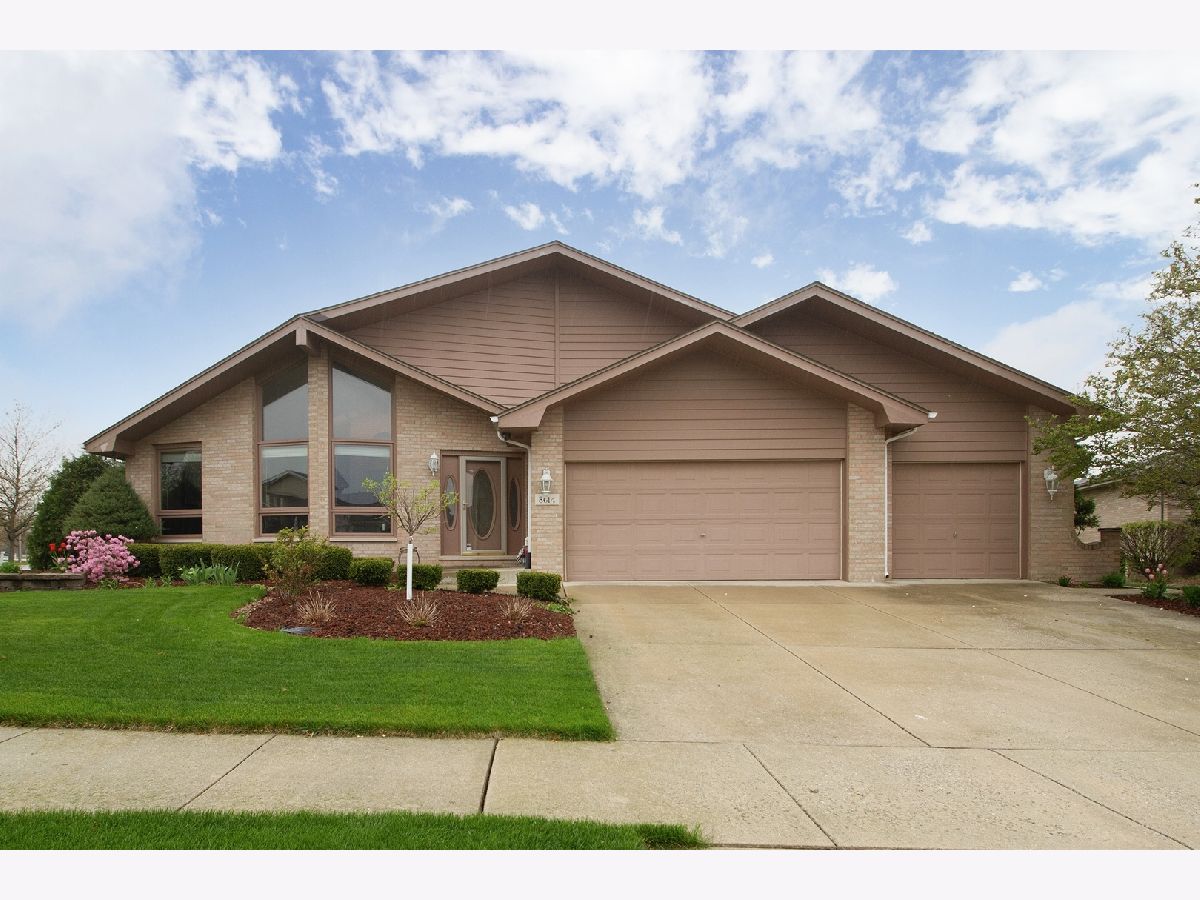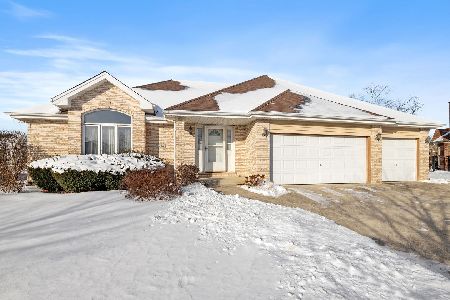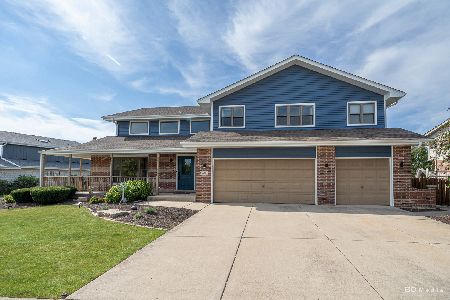8614 Meadows Edge Trail, Tinley Park, Illinois 60487
$443,500
|
Sold
|
|
| Status: | Closed |
| Sqft: | 2,676 |
| Cost/Sqft: | $163 |
| Beds: | 3 |
| Baths: | 3 |
| Year Built: | 1998 |
| Property Taxes: | $10,564 |
| Days On Market: | 1388 |
| Lot Size: | 0,29 |
Description
Presenting this lovely 3 Bedroom / 2.1 Bath THREE-STEP RANCH HOME on a PROFESSIONALLY LANDSCAPED CORNER LOT in desirable BROOKSIDE GLEN! Located within Frankfort's 161 and 210 school districts, this S-P-A-C-I-O-U-S home offers a **TERRIFIC OPEN-CONCEPT FLOOR PLAN**, a **NEUTRAL PAINT PALETTE**, a **VAULTED/BEAMED CEILING**, a **BEAUTIFUL FLOOR-TO-CEILING BRICK FIREPLACE**, **SOLID OAK 6-PANEL DOORS**...and much more. Each Living Space flows effortlessly to the next which is PERFECT for daily living and entertaining! The LIGHT & BRIGHT LIVING ROOM and DINING ROOM spaces share the dual-side fireplace which connects the rooms in a unique way. Just steps away is the BIG EAT-IN KITCHEN featuring AN ABUNDANCE OF CABINETS, a CENTER ISLAND/BREAKFAST BAR, CORIAN COUNTERTOPS, plus ample space for a large dining table. The adjacent FAMILY ROOM is a GREAT FLEX SPACE and features an awesome HOME ENTERTAINMENT SYSTEM containing a 65" Smart TV, a 150" Retractable Projection Screen, a High Definition Projector, an A/V Receiver and Speakers -- your very own "Movie Nights" coming soon! Finishing out the main level you'll find a POWDER ROOM for guests and a big LAUNDRY/MUDROOM just off the 3-CAR GARAGE (the big overhead door is BRAND NEW!). Up 3 easy steps the 3 BEDROOMS are tucked away down the hall and away from the living space for utmost privacy. The MASTER SUITE features its own PRIVATE BATHROOM with a WHIRLPOOL TUB and a nice WALK-IN CLOSET, while the other two bedrooms share a HALL BATH. Wait...there's more...a FINISHED BASEMENT that offers endless possibilities ~ come with ideas to make it your own! Don't forget to check out the STORAGE ROOM and BE WOWED by the HUGE CRAWL SPACE -- SO MUCH ROOM!! You are sure to enjoy the grilling out on the patio this summer and make great use of the BEAUTIFUL YARD with plenty of room for kids & pets to play, or to design and install your own personal garden. ** Some recent improvements include: (2022) new Overhead (2-car) Garage Door --- (2018) new Roof, new 40 gallon Water Heater --- (2017) new Refrigerator --- (2016) new Washer. ** Excellent proximity to schools, restaurants, shopping, and the expressway. ** Don't delay ~ COME SEE WHY THIS HOUSE SHOULD BE YOUR NEXT "HOME SWEET HOME"! **
Property Specifics
| Single Family | |
| — | |
| — | |
| 1998 | |
| — | |
| BOYNE | |
| No | |
| 0.29 |
| Will | |
| Brookside Glen | |
| 25 / Annual | |
| — | |
| — | |
| — | |
| 11399731 | |
| 1909113050100000 |
Nearby Schools
| NAME: | DISTRICT: | DISTANCE: | |
|---|---|---|---|
|
Grade School
Mary Drew Elementary School |
161 | — | |
|
Middle School
Summit Hill Junior High School |
161 | Not in DB | |
|
High School
Lincoln-way East High School |
210 | Not in DB | |
|
Alternate Elementary School
Walker Intermediate School |
— | Not in DB | |
Property History
| DATE: | EVENT: | PRICE: | SOURCE: |
|---|---|---|---|
| 9 Aug, 2016 | Sold | $300,000 | MRED MLS |
| 2 Jul, 2016 | Under contract | $309,000 | MRED MLS |
| — | Last price change | $329,000 | MRED MLS |
| 19 May, 2016 | Listed for sale | $329,000 | MRED MLS |
| 17 Jun, 2022 | Sold | $443,500 | MRED MLS |
| 16 May, 2022 | Under contract | $435,000 | MRED MLS |
| 10 May, 2022 | Listed for sale | $435,000 | MRED MLS |

Room Specifics
Total Bedrooms: 3
Bedrooms Above Ground: 3
Bedrooms Below Ground: 0
Dimensions: —
Floor Type: —
Dimensions: —
Floor Type: —
Full Bathrooms: 3
Bathroom Amenities: Whirlpool,Separate Shower
Bathroom in Basement: 0
Rooms: —
Basement Description: Finished,Crawl
Other Specifics
| 3 | |
| — | |
| Concrete | |
| — | |
| — | |
| 86X129X122X134 | |
| — | |
| — | |
| — | |
| — | |
| Not in DB | |
| — | |
| — | |
| — | |
| — |
Tax History
| Year | Property Taxes |
|---|---|
| 2016 | $10,413 |
| 2022 | $10,564 |
Contact Agent
Nearby Similar Homes
Nearby Sold Comparables
Contact Agent
Listing Provided By
Baird & Warner









