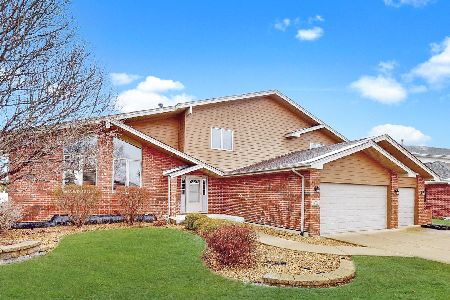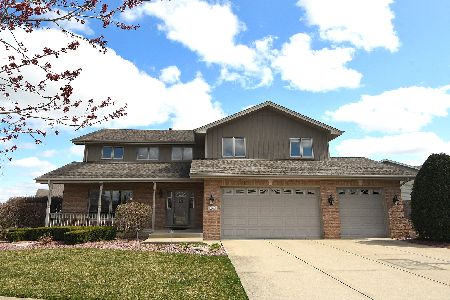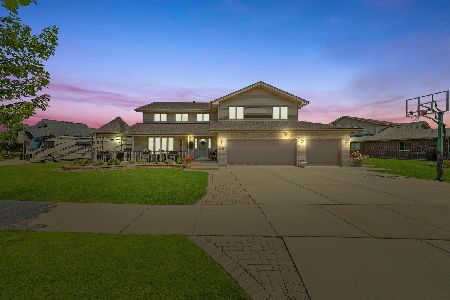8659 Monaghan Drive, Tinley Park, Illinois 60487
$387,000
|
Sold
|
|
| Status: | Closed |
| Sqft: | 3,100 |
| Cost/Sqft: | $125 |
| Beds: | 5 |
| Baths: | 3 |
| Year Built: | 2007 |
| Property Taxes: | $11,065 |
| Days On Market: | 1982 |
| Lot Size: | 0,37 |
Description
Move right into this beautiful 2-story 5 bedroom, 2.5 bath home in Tinley Park! Featuring a gourmet kitchen with upgraded maple cabinets with soft close doors, wire rack, stainless steel appliances and plenty of counter space for entertaining. 9 foot ceilings on main floor and basement. Open floor plan with laundry room on main floor. The spacious family room has a wood burning fireplace and laminate flooring. Nice office/study or 5th bedroom option also on main level. Large master bedroom features a ceiling fan, double vanities in master bath, spa tub, walk-in shower and spacious walk-in closets. Full unfinished basement with 9 ft ceilings and roughed-in plumbing for future bathroom. Home is brick/cedar exterior, 3 car garage and concrete driveway. Nice concrete patio in backyard for backyard entertaining. Lot dimensions are 89 x 188.
Property Specifics
| Single Family | |
| — | |
| Traditional | |
| 2007 | |
| Full | |
| INNISHMOR MANOR | |
| No | |
| 0.37 |
| Will | |
| Brookside Glen | |
| 0 / Not Applicable | |
| None | |
| Lake Michigan | |
| Public Sewer | |
| 10825587 | |
| 9091131100800000 |
Nearby Schools
| NAME: | DISTRICT: | DISTANCE: | |
|---|---|---|---|
|
Grade School
Dr Julian Rogus School |
161 | — | |
|
Middle School
Summit Hill Junior High School |
161 | Not in DB | |
|
High School
Lincoln-way East High School |
210 | Not in DB | |
Property History
| DATE: | EVENT: | PRICE: | SOURCE: |
|---|---|---|---|
| 5 Oct, 2020 | Sold | $387,000 | MRED MLS |
| 24 Aug, 2020 | Under contract | $387,000 | MRED MLS |
| 20 Aug, 2020 | Listed for sale | $387,000 | MRED MLS |
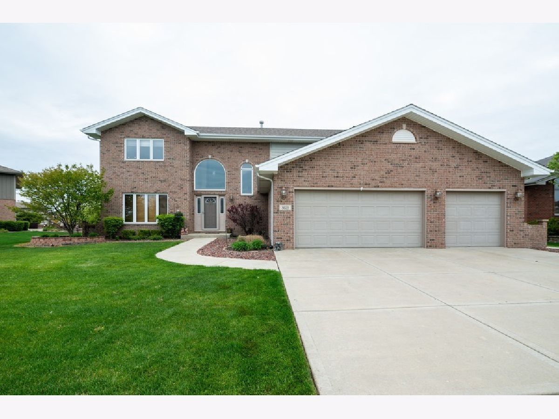
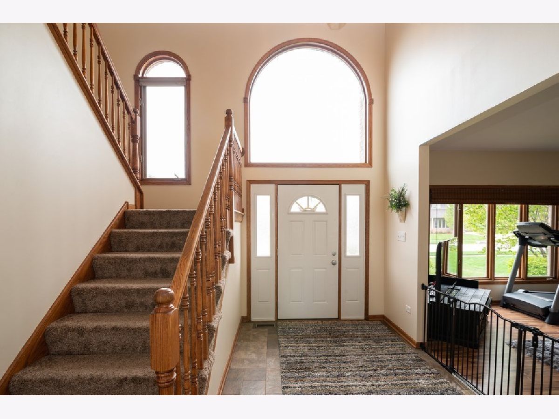
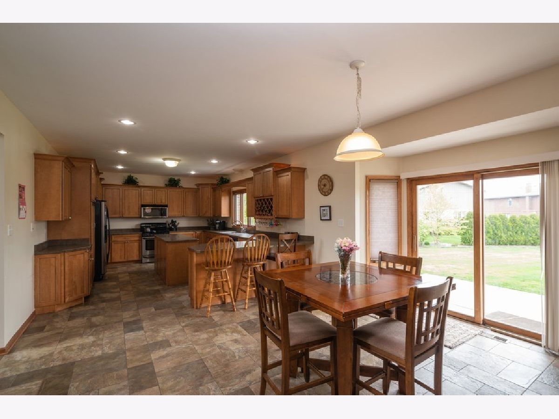
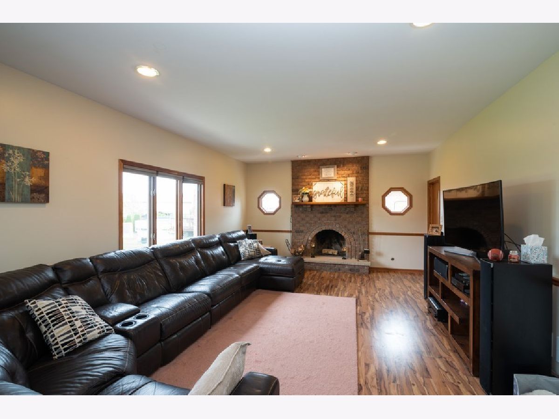
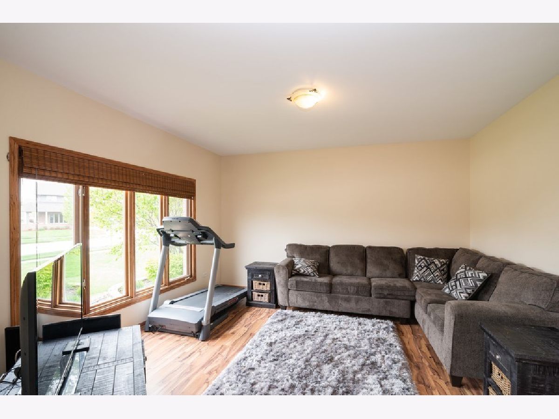
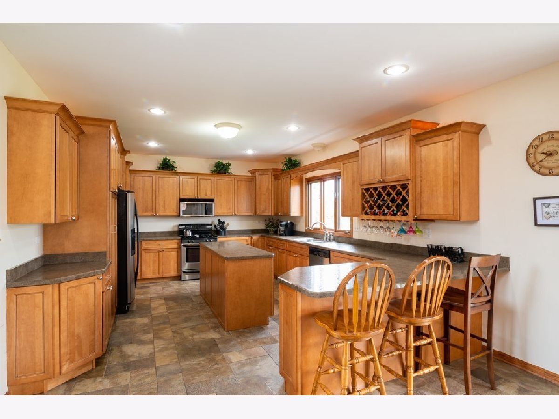
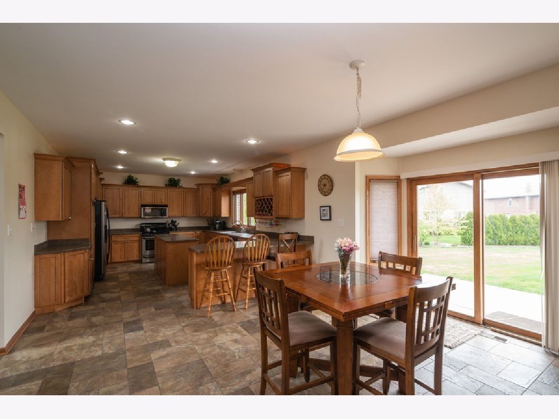
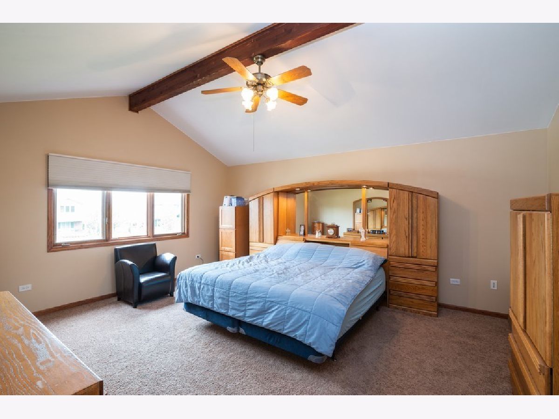
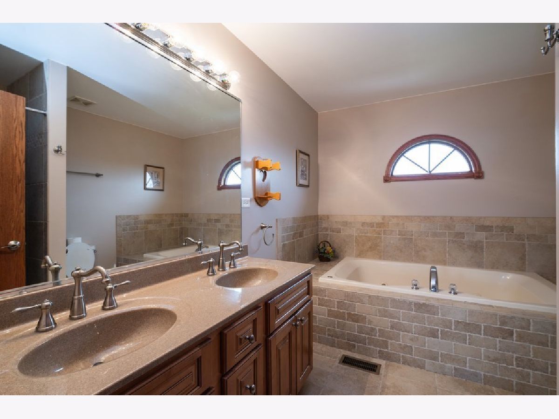
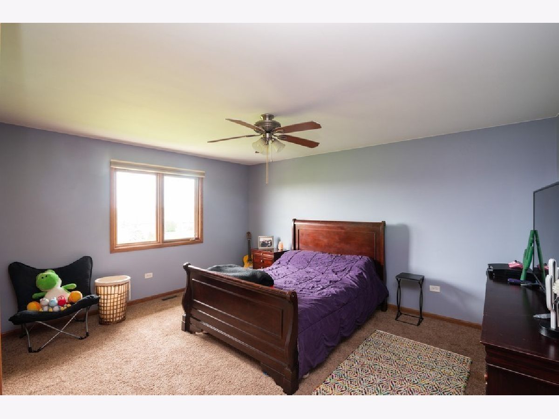
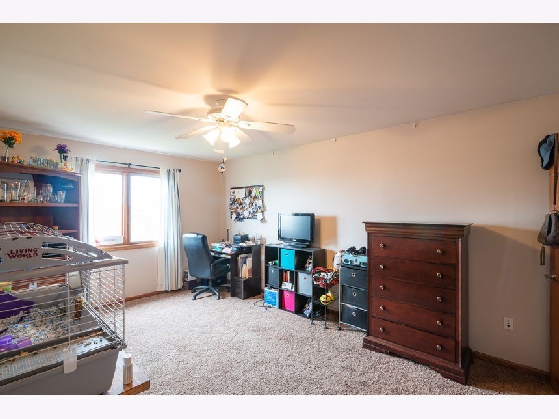
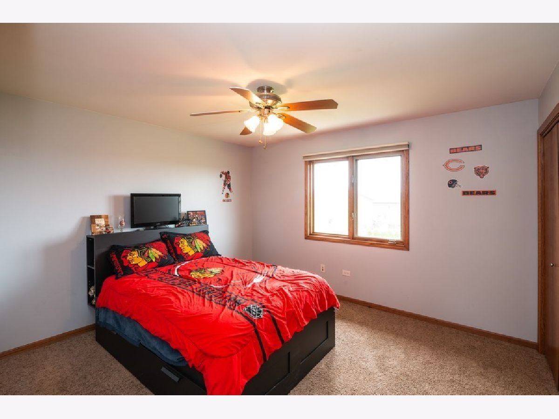
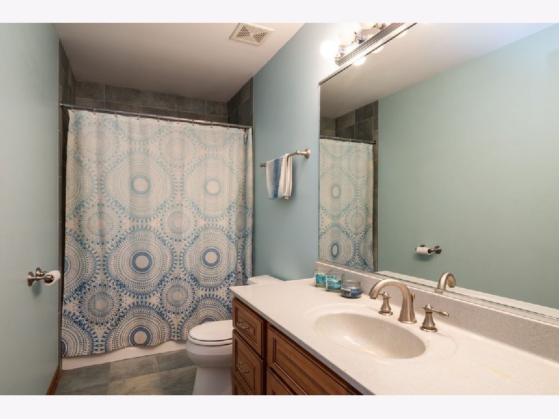
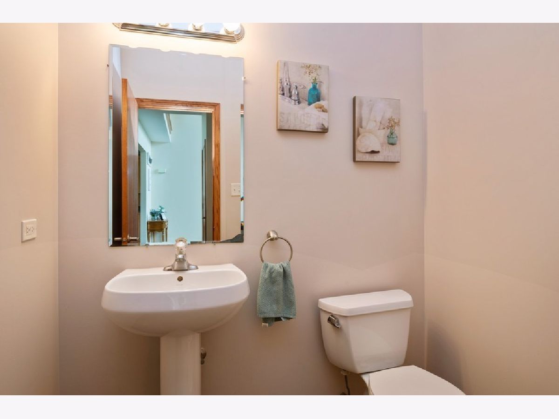
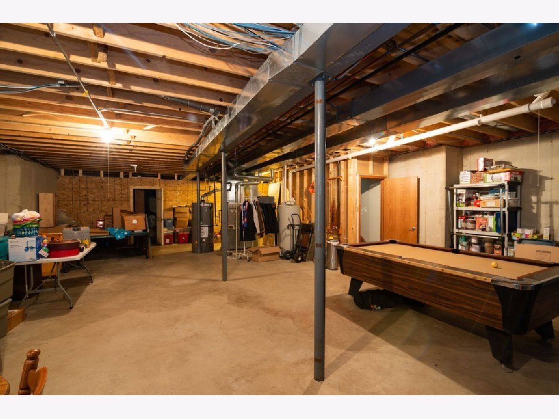
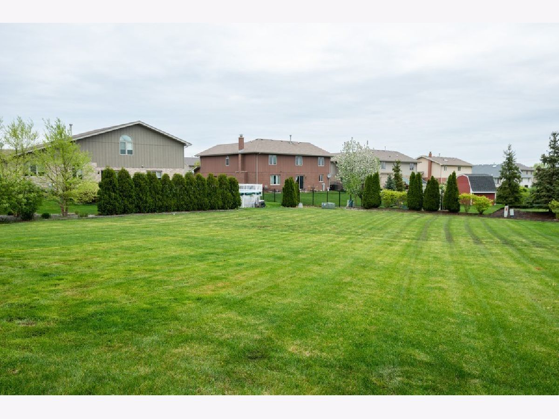
Room Specifics
Total Bedrooms: 5
Bedrooms Above Ground: 5
Bedrooms Below Ground: 0
Dimensions: —
Floor Type: Carpet
Dimensions: —
Floor Type: Carpet
Dimensions: —
Floor Type: Carpet
Dimensions: —
Floor Type: —
Full Bathrooms: 3
Bathroom Amenities: Whirlpool,Separate Shower,Double Sink
Bathroom in Basement: 0
Rooms: Bedroom 5
Basement Description: Unfinished,Bathroom Rough-In
Other Specifics
| 3 | |
| Concrete Perimeter | |
| Concrete | |
| Patio | |
| Landscaped | |
| 89 X 188 | |
| Pull Down Stair | |
| Full | |
| Wood Laminate Floors, First Floor Laundry | |
| Range, Microwave, Dishwasher, Refrigerator, Washer, Dryer, Disposal, Stainless Steel Appliance(s) | |
| Not in DB | |
| Park, Curbs, Sidewalks, Street Paved | |
| — | |
| — | |
| Wood Burning, Gas Log |
Tax History
| Year | Property Taxes |
|---|---|
| 2020 | $11,065 |
Contact Agent
Nearby Similar Homes
Nearby Sold Comparables
Contact Agent
Listing Provided By
Brokerocity Inc





