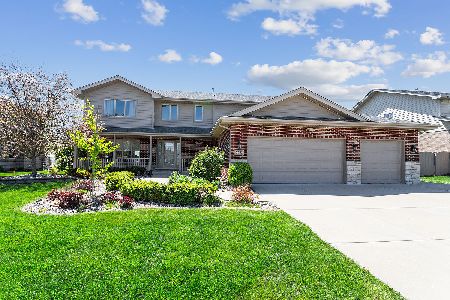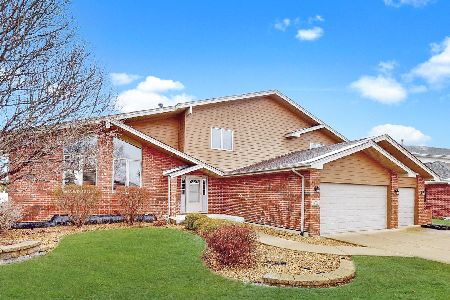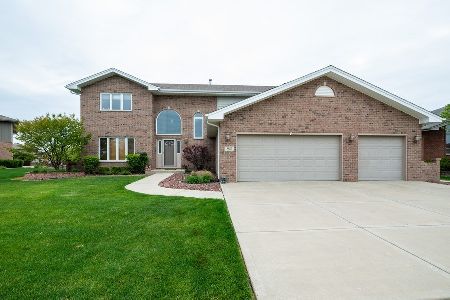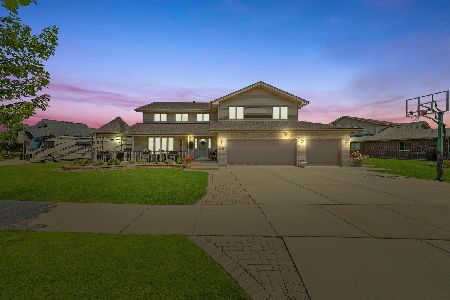8667 Monaghan Drive, Tinley Park, Illinois 60487
$415,000
|
Sold
|
|
| Status: | Closed |
| Sqft: | 3,100 |
| Cost/Sqft: | $135 |
| Beds: | 5 |
| Baths: | 3 |
| Year Built: | 2016 |
| Property Taxes: | $9,375 |
| Days On Market: | 2927 |
| Lot Size: | 0,27 |
Description
Like New 2 story home in Brookside Glen, all you need to do is move right in! Upon walking in you will find an impressive two-story entry foyer, a spacious living room, dining room, large eat-in kitchen and breakfast bar with a surplus of counter and cabinet space, and an adjoining family room that has been extended with a modern fireplace. Additional den/office/bedroom was added off the family room with closet. The first floor has a full bath with shower. 4 Full bedrooms upstairs and 2 full baths. Additional upgrades include: granite throughout the home, all higher end appliances, hardwood floors throughout first floor, solid panel doors,expanded backyard patio and fully fenced professionally landscaped yard with lawn sprinkler system and 3 car garage. All professionally painted rooms. Upgraded light fixtures and ceiling fans. Located within Lincoln Way HS District near shopping, dining & expressways. Don't wait! Call to see this home today!
Property Specifics
| Single Family | |
| — | |
| Traditional | |
| 2016 | |
| Full | |
| — | |
| No | |
| 0.27 |
| Will | |
| Brookside Glen | |
| 24 / Annual | |
| None | |
| Lake Michigan | |
| Public Sewer | |
| 09836397 | |
| 1909113110120000 |
Nearby Schools
| NAME: | DISTRICT: | DISTANCE: | |
|---|---|---|---|
|
Grade School
Dr Julian Rogus School |
161 | — | |
|
Middle School
Summit Hill Junior High School |
161 | Not in DB | |
|
High School
Lincoln-way East High School |
210 | Not in DB | |
Property History
| DATE: | EVENT: | PRICE: | SOURCE: |
|---|---|---|---|
| 8 May, 2018 | Sold | $415,000 | MRED MLS |
| 6 Apr, 2018 | Under contract | $419,900 | MRED MLS |
| — | Last price change | $424,900 | MRED MLS |
| 18 Jan, 2018 | Listed for sale | $434,900 | MRED MLS |
Room Specifics
Total Bedrooms: 5
Bedrooms Above Ground: 5
Bedrooms Below Ground: 0
Dimensions: —
Floor Type: Carpet
Dimensions: —
Floor Type: Carpet
Dimensions: —
Floor Type: Carpet
Dimensions: —
Floor Type: —
Full Bathrooms: 3
Bathroom Amenities: Whirlpool,Separate Shower,Double Sink
Bathroom in Basement: 1
Rooms: Bedroom 5
Basement Description: Unfinished
Other Specifics
| 3 | |
| Concrete Perimeter | |
| Concrete | |
| — | |
| Corner Lot | |
| 90X130 | |
| Unfinished | |
| Full | |
| Vaulted/Cathedral Ceilings, Skylight(s), Hardwood Floors, First Floor Laundry | |
| Range, Microwave, Dishwasher, Refrigerator, Washer, Dryer, Disposal | |
| Not in DB | |
| Sidewalks | |
| — | |
| — | |
| Gas Starter |
Tax History
| Year | Property Taxes |
|---|---|
| 2018 | $9,375 |
Contact Agent
Nearby Similar Homes
Nearby Sold Comparables
Contact Agent
Listing Provided By
Prello Realty, Inc.











