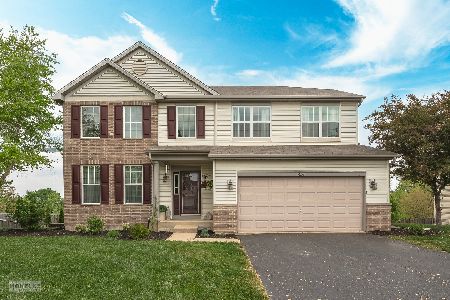867 Hampton Lane, Yorkville, Illinois 60560
$239,900
|
Sold
|
|
| Status: | Closed |
| Sqft: | 2,705 |
| Cost/Sqft: | $90 |
| Beds: | 4 |
| Baths: | 3 |
| Year Built: | 2006 |
| Property Taxes: | $8,501 |
| Days On Market: | 5016 |
| Lot Size: | 0,00 |
Description
Spacious And Beautiful, No Detail Left, undone, New Custom Kit w/Grantie Tops & Big Island, New SS Appl's + New W/D, New Carpet & Paint, 3 of 4 Beds Have Walk ins, "WOW" A Master Suite W/ His & Her Walk ins, Vaulted Ceiling & Master Bath W/Huge Soaker Tub, Separate Shower + Two Vanities, 3 Car Garage, Not A Short Sale or Foreclosure, A MUST SEE!! BESTED PRICED HOME IN THE COMMUNITY..
Property Specifics
| Single Family | |
| — | |
| Traditional | |
| 2006 | |
| Partial,Walkout | |
| EISLEY LOT | |
| No | |
| 0 |
| Kendall | |
| Raintree Village | |
| 140 / Quarterly | |
| Clubhouse,None | |
| Public | |
| Public Sewer | |
| 08052441 | |
| 0503351005 |
Property History
| DATE: | EVENT: | PRICE: | SOURCE: |
|---|---|---|---|
| 23 Apr, 2012 | Sold | $160,000 | MRED MLS |
| 14 Nov, 2011 | Under contract | $159,900 | MRED MLS |
| — | Last price change | $174,900 | MRED MLS |
| 7 Jan, 2011 | Listed for sale | $259,900 | MRED MLS |
| 1 Jun, 2012 | Sold | $239,900 | MRED MLS |
| 28 Apr, 2012 | Under contract | $242,900 | MRED MLS |
| 24 Apr, 2012 | Listed for sale | $242,900 | MRED MLS |
Room Specifics
Total Bedrooms: 4
Bedrooms Above Ground: 4
Bedrooms Below Ground: 0
Dimensions: —
Floor Type: Carpet
Dimensions: —
Floor Type: Carpet
Dimensions: —
Floor Type: Carpet
Full Bathrooms: 3
Bathroom Amenities: Separate Shower,Double Sink
Bathroom in Basement: 0
Rooms: Breakfast Room,Den,Office,Utility Room-1st Floor
Basement Description: Unfinished
Other Specifics
| 3 | |
| Concrete Perimeter | |
| Asphalt | |
| Deck, Storms/Screens | |
| Fenced Yard,Landscaped | |
| 121X138X75X140 | |
| — | |
| Full | |
| Hardwood Floors, First Floor Laundry | |
| Range, Microwave, Dishwasher, Refrigerator, Washer, Dryer, Stainless Steel Appliance(s) | |
| Not in DB | |
| Clubhouse, Pool, Sidewalks, Street Lights, Street Paved | |
| — | |
| — | |
| Gas Starter |
Tax History
| Year | Property Taxes |
|---|---|
| 2012 | $8,048 |
| 2012 | $8,501 |
Contact Agent
Nearby Similar Homes
Nearby Sold Comparables
Contact Agent
Listing Provided By
KJB Realty Inc










