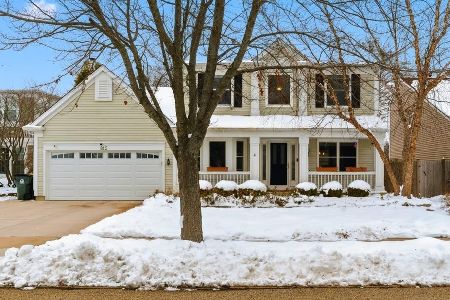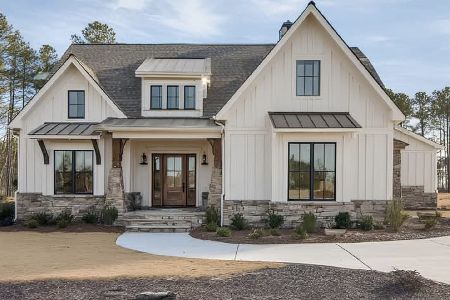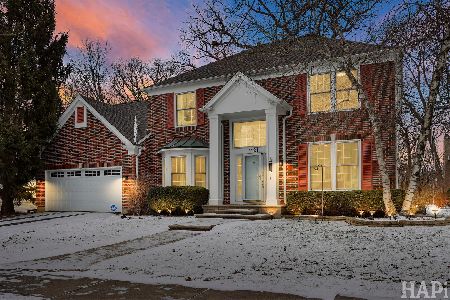867 Tylerton Circle, Grayslake, Illinois 60030
$245,000
|
Sold
|
|
| Status: | Closed |
| Sqft: | 1,808 |
| Cost/Sqft: | $138 |
| Beds: | 3 |
| Baths: | 3 |
| Year Built: | 1994 |
| Property Taxes: | $10,970 |
| Days On Market: | 3620 |
| Lot Size: | 0,18 |
Description
Must see home in family-friendly Chesapeake Farms with a spectacular pond view. Imagine stepping right out of your fenced back yard onto miles of bike paths through the Rollins Savanna. Enjoy the calm, peaceful pond view during breakfast or dinner. The floor plan includes a 2-story foyer, updated kitchen, two-level deck, main floor powder room, two children's bedrooms upstairs, hall bath with tub, large master with huge walk-in closet and bath with tub and shower and a great pond view. The basement offers built-in cabinetry, rec room, storage room, and an extra room which can be used as a 4th bedroom or storage. This lovely family home has been very well maintained and upgraded throughout. New in 2014 and 2015 are a new roof, paint, carpeting, kitchen granite countertops, stainless refrigerator, living room/dining room/family room Pergo Premium flooring, and hot water tank. Upgraded Bosch appliances in kitchen. Move in and enjoy!
Property Specifics
| Single Family | |
| — | |
| — | |
| 1994 | |
| Full | |
| — | |
| No | |
| 0.18 |
| Lake | |
| — | |
| 124 / Annual | |
| Other | |
| Public | |
| Public Sewer | |
| 09151443 | |
| 06233070070000 |
Property History
| DATE: | EVENT: | PRICE: | SOURCE: |
|---|---|---|---|
| 12 Aug, 2013 | Sold | $218,500 | MRED MLS |
| 16 Jul, 2013 | Under contract | $227,000 | MRED MLS |
| 12 Jul, 2013 | Listed for sale | $227,000 | MRED MLS |
| 7 Apr, 2016 | Sold | $245,000 | MRED MLS |
| 6 Mar, 2016 | Under contract | $249,445 | MRED MLS |
| 29 Feb, 2016 | Listed for sale | $249,445 | MRED MLS |
Room Specifics
Total Bedrooms: 4
Bedrooms Above Ground: 3
Bedrooms Below Ground: 1
Dimensions: —
Floor Type: —
Dimensions: —
Floor Type: —
Dimensions: —
Floor Type: —
Full Bathrooms: 3
Bathroom Amenities: Separate Shower
Bathroom in Basement: 0
Rooms: Recreation Room
Basement Description: Finished
Other Specifics
| 2 | |
| Concrete Perimeter | |
| Asphalt | |
| Deck, Porch | |
| Pond(s) | |
| 59X129X60X131 | |
| — | |
| Full | |
| Vaulted/Cathedral Ceilings, Hardwood Floors, First Floor Laundry | |
| Range, Microwave, Dishwasher, High End Refrigerator, Washer, Dryer, Disposal | |
| Not in DB | |
| Sidewalks, Street Lights, Street Paved | |
| — | |
| — | |
| Gas Starter |
Tax History
| Year | Property Taxes |
|---|---|
| 2013 | $9,566 |
| 2016 | $10,970 |
Contact Agent
Nearby Similar Homes
Nearby Sold Comparables
Contact Agent
Listing Provided By
Better Homes and Gardens Real Estate Star Homes








